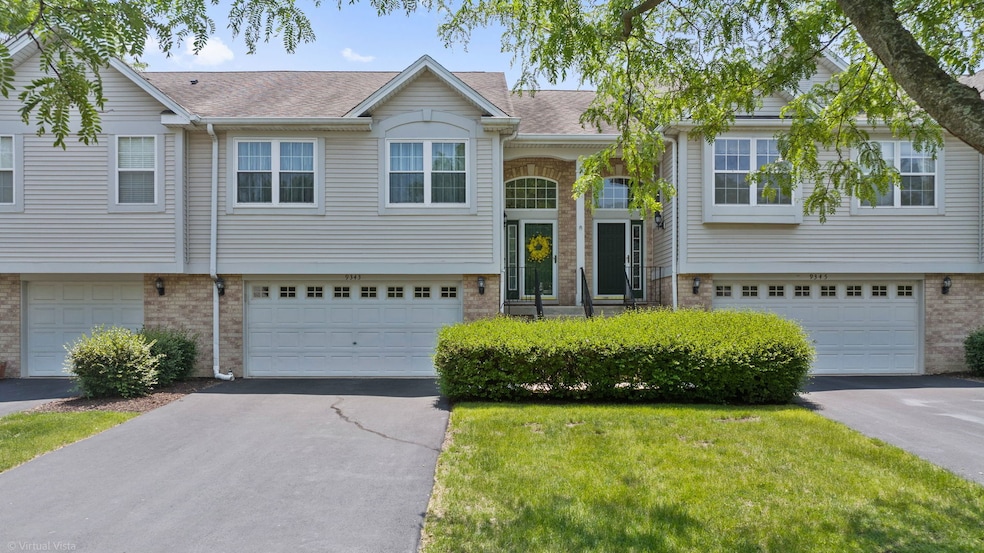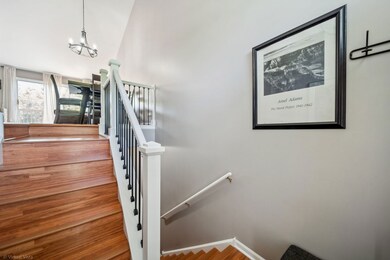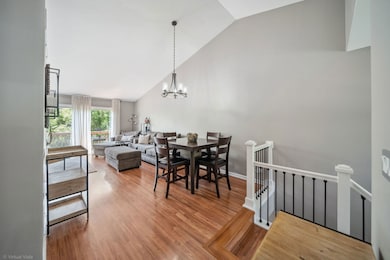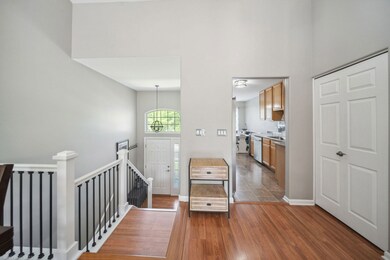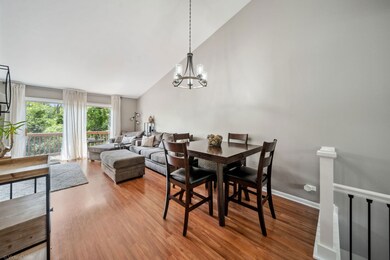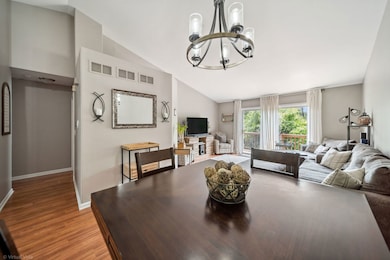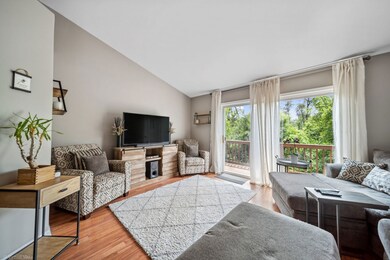
9343 Waterfall Glen Blvd Unit 122 Darien, IL 60561
Waterfall Glen NeighborhoodHighlights
- Deck
- Property is near a forest
- Balcony
- River Valley School Rated A-
- Main Floor Bedroom
- Patio
About This Home
As of July 2025* Prime location in Waterfall Glen backing to the forest preserve * Gorgeous views of woods from deck and patio, Immaculate 3 BR townhome. Light & open with vaulted ceilings, lots of windows and Southern exposure! Gorgeous wood laminate flooring thru-out the main level, entry, and stairs. Eat-in Kitchen has 42" cabinets. MBR bath has adult height vanity and Granite. 6 Panel White Doors, Ceiling Fans. Walk-Out Lower Level has Bedroom, Full Bath, and Family Room with new laminate flooring. Sliding glass door to patio. Laundry with wash tub. Front windows of TH replaced in 2024. Lots of Storage. 2 car garage wired with EV charger and smart garage door opener. Bike/walking trail nearby. Completely painted in 2024!
Last Agent to Sell the Property
Legacy Real Estate Services License #471004915 Listed on: 06/11/2025
Townhouse Details
Home Type
- Townhome
Est. Annual Taxes
- $5,771
Year Built
- Built in 1998
HOA Fees
- $290 Monthly HOA Fees
Parking
- 2 Car Garage
- Driveway
- Parking Included in Price
Home Design
- Brick Exterior Construction
- Asphalt Roof
- Concrete Perimeter Foundation
Interior Spaces
- 1,750 Sq Ft Home
- 2-Story Property
- Ceiling Fan
- Family Room
- Combination Dining and Living Room
- Storage
- Laminate Flooring
Kitchen
- Range
- Microwave
- Dishwasher
Bedrooms and Bathrooms
- 3 Bedrooms
- 3 Potential Bedrooms
- Main Floor Bedroom
- Bathroom on Main Level
- 2 Full Bathrooms
Laundry
- Laundry Room
- Dryer
- Washer
- Sink Near Laundry
Outdoor Features
- Balcony
- Deck
- Patio
Location
- Property is near a forest
Utilities
- Forced Air Heating and Cooling System
- Heating System Uses Natural Gas
- Lake Michigan Water
Listing and Financial Details
- Homeowner Tax Exemptions
Community Details
Overview
- Association fees include insurance, exterior maintenance, lawn care, snow removal
- 4 Units
- Michelle Cohen Association, Phone Number (630) 985-2500
- Waterfall Glen Subdivision, Niagra Floorplan
- Property managed by MC Management
Recreation
- Park
- Trails
- Bike Trail
Pet Policy
- Limit on the number of pets
- Dogs and Cats Allowed
Ownership History
Purchase Details
Home Financials for this Owner
Home Financials are based on the most recent Mortgage that was taken out on this home.Purchase Details
Purchase Details
Home Financials for this Owner
Home Financials are based on the most recent Mortgage that was taken out on this home.Purchase Details
Similar Homes in the area
Home Values in the Area
Average Home Value in this Area
Purchase History
| Date | Type | Sale Price | Title Company |
|---|---|---|---|
| Deed | $255,000 | Premier Title | |
| Interfamily Deed Transfer | -- | None Available | |
| Deed | $197,500 | -- | |
| Warranty Deed | $181,500 | -- |
Mortgage History
| Date | Status | Loan Amount | Loan Type |
|---|---|---|---|
| Open | $200,000 | New Conventional | |
| Previous Owner | $97,000 | New Conventional | |
| Previous Owner | $141,000 | New Conventional | |
| Previous Owner | $60,000 | Credit Line Revolving | |
| Previous Owner | $165,500 | Stand Alone Refi Refinance Of Original Loan | |
| Previous Owner | $50,000 | Credit Line Revolving | |
| Previous Owner | $136,000 | Unknown | |
| Previous Owner | $137,500 | Purchase Money Mortgage |
Property History
| Date | Event | Price | Change | Sq Ft Price |
|---|---|---|---|---|
| 07/31/2025 07/31/25 | Sold | $395,000 | -1.0% | $226 / Sq Ft |
| 06/20/2025 06/20/25 | Pending | -- | -- | -- |
| 06/11/2025 06/11/25 | For Sale | $399,000 | -- | $228 / Sq Ft |
Tax History Compared to Growth
Tax History
| Year | Tax Paid | Tax Assessment Tax Assessment Total Assessment is a certain percentage of the fair market value that is determined by local assessors to be the total taxable value of land and additions on the property. | Land | Improvement |
|---|---|---|---|---|
| 2024 | $4,792 | $102,666 | $25,215 | $77,451 |
| 2023 | $5,771 | $94,380 | $23,180 | $71,200 |
| 2022 | $5,409 | $88,530 | $21,740 | $66,790 |
| 2021 | $4,655 | $87,520 | $21,490 | $66,030 |
| 2020 | $5,224 | $85,780 | $21,060 | $64,720 |
| 2019 | $5,005 | $82,310 | $20,210 | $62,100 |
| 2018 | $3,978 | $76,210 | $18,710 | $57,500 |
| 2017 | $4,513 | $73,330 | $18,000 | $55,330 |
| 2016 | $4,211 | $69,990 | $17,180 | $52,810 |
| 2015 | $3,980 | $68,580 | $16,830 | $51,750 |
| 2014 | $4,038 | $66,680 | $16,360 | $50,320 |
| 2013 | $3,830 | $66,360 | $16,280 | $50,080 |
Agents Affiliated with this Home
-
Peter Konopacki
P
Seller's Agent in 2025
Peter Konopacki
Legacy Real Estate Services
(630) 971-9052
1 in this area
7 Total Sales
-
Savina Angileri

Buyer's Agent in 2025
Savina Angileri
Coldwell Banker Realty
(630) 975-3923
1 in this area
103 Total Sales
Map
Source: Midwest Real Estate Data (MRED)
MLS Number: 12367093
APN: 10-05-404-031
- 2301 Kerry Ln
- 454 Andrus Rd
- 9032 Lemont Rd
- 8825 Robert Rd
- 2221 Donegal Dr
- 9014 Gloucester Rd
- 1640 Royal Oak Rd Unit 4
- 8620 Washington St
- 2845 87th St
- 1325 Westminster Dr
- 11S105 Carpenter St
- 8511 Kearney Rd
- 8428 Creekside Ln
- 10S467 Rutgers Ct
- 1133 Central Ave
- 20W260 Meadow Ln
- 1650 Chauser Ln
- 8315 Kearney Rd
- 20W227 Pleasantdale Dr
- 19W744 Bluff Rd
