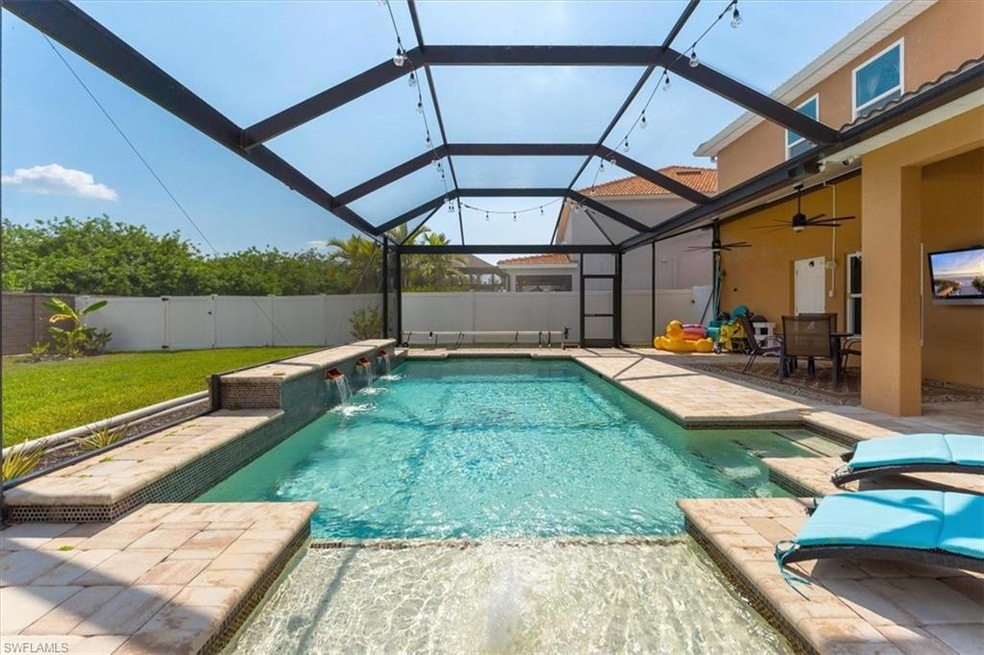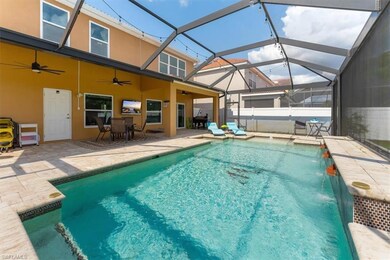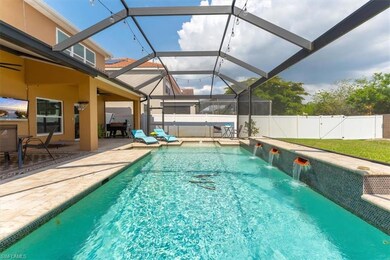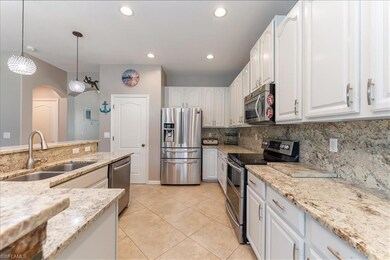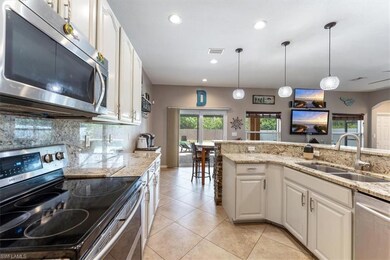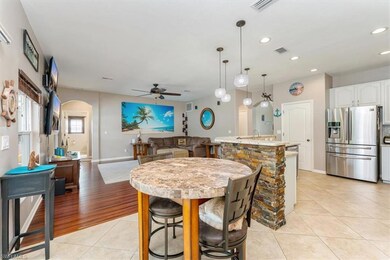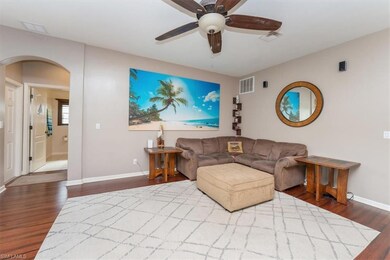9344 Via Murano Ct Fort Myers, FL 33905
The Forum NeighborhoodEstimated payment $3,472/month
Highlights
- Saltwater Pool
- Wood Flooring
- Great Room
- Gated Community
- Loft
- Screened Porch
About This Home
Welcome to this beautifully upgraded 4-bedroom home, featuring a den/5th bedroom option, a loft, and 2.5 bathrooms which are all enveloped in over 2,600 square feet of living space! Located in the sought-after community of Promenade West at The Forum, this home offers convenience and comfort. Step into your private backyard oasis, complete with a custom-built saltwater pool featuring a sun shelf, bubbler, and beautiful waterfall accents. The expansive covered lanai and heavy-duty screened enclosure with a picture window make this the perfect place to relax or entertain, all while enjoying maximum privacy and tranquil preserve views. The fenced in backyard additional privacy and convenience. The kitchen is a chef’s dream with granite countertops, modern appliances, and an open layout that flows seamlessly into the living area and provides stunning views of the pool. The primary suite is a true retreat with laminate flooring, crown molding, a spacious walk-in closet with custom built-ins, and a remodeled bathroom. Enjoy the luxury of a walk-in shower with a rainfall shower-head. Additional features include: Epoxy-coated garage flooring with custom cabinetry, Pre-wired for generator hookup, Impact windows throughout, Culligan whole-house water filtration system. Don’t miss your chance to own this exceptional home in one of the most desirable communities in the area!
Listing Agent
John R Wood Properties Brokerage Phone: 860-839-3424 Listed on: 05/29/2025

Home Details
Home Type
- Single Family
Est. Annual Taxes
- $6,176
Year Built
- Built in 2008
Lot Details
- 7,405 Sq Ft Lot
- 50 Ft Wide Lot
- Rectangular Lot
HOA Fees
Parking
- 2 Car Attached Garage
Home Design
- Concrete Block With Brick
- Concrete Foundation
- Stone Siding
- Tile
Interior Spaces
- Property has 2 Levels
- Crown Molding
- Great Room
- Family Room
- Formal Dining Room
- Home Office
- Loft
- Screened Porch
- Property Views
Kitchen
- Eat-In Kitchen
- Self-Cleaning Oven
- Electric Cooktop
- Microwave
- Dishwasher
- Built-In or Custom Kitchen Cabinets
- Disposal
Flooring
- Wood
- Carpet
- Tile
Bedrooms and Bathrooms
- 4 Bedrooms
- Primary Bedroom Upstairs
- Split Bedroom Floorplan
- In-Law or Guest Suite
Laundry
- Laundry in unit
- Dryer
- Washer
Outdoor Features
- Saltwater Pool
- Patio
Utilities
- Central Air
- Heating Available
- Cable TV Available
Listing and Financial Details
- Assessor Parcel Number 27-44-25-P2-00800.0540
- Tax Block 800
Community Details
Overview
- Promenade West Subdivision
- Mandatory home owners association
Security
- Gated Community
Map
Home Values in the Area
Average Home Value in this Area
Tax History
| Year | Tax Paid | Tax Assessment Tax Assessment Total Assessment is a certain percentage of the fair market value that is determined by local assessors to be the total taxable value of land and additions on the property. | Land | Improvement |
|---|---|---|---|---|
| 2025 | $6,176 | $394,897 | -- | -- |
| 2024 | $6,176 | $383,768 | -- | -- |
| 2023 | $6,092 | $372,590 | $0 | $0 |
| 2022 | $6,058 | $361,735 | $60,483 | $301,252 |
| 2021 | $3,112 | $249,368 | $58,685 | $190,683 |
| 2020 | $3,054 | $181,685 | $0 | $0 |
| 2019 | $2,377 | $144,792 | $0 | $0 |
| 2018 | $4,438 | $204,300 | $50,200 | $154,100 |
| 2017 | $4,633 | $212,349 | $41,000 | $171,349 |
| 2016 | $4,272 | $187,168 | $41,000 | $146,168 |
| 2015 | $4,331 | $187,800 | $39,500 | $148,300 |
| 2014 | -- | $173,385 | $31,000 | $142,385 |
| 2013 | -- | $183,717 | $21,750 | $161,967 |
Property History
| Date | Event | Price | List to Sale | Price per Sq Ft | Prior Sale |
|---|---|---|---|---|---|
| 09/25/2025 09/25/25 | Price Changed | $525,000 | -4.4% | $199 / Sq Ft | |
| 06/25/2025 06/25/25 | Price Changed | $549,000 | -2.8% | $208 / Sq Ft | |
| 05/29/2025 05/29/25 | For Sale | $565,000 | +14.1% | $214 / Sq Ft | |
| 10/29/2021 10/29/21 | Sold | $495,000 | 0.0% | $188 / Sq Ft | View Prior Sale |
| 09/29/2021 09/29/21 | Pending | -- | -- | -- | |
| 08/06/2021 08/06/21 | For Sale | $495,000 | +70.7% | $188 / Sq Ft | |
| 09/20/2018 09/20/18 | Sold | $290,000 | -12.1% | $112 / Sq Ft | View Prior Sale |
| 08/21/2018 08/21/18 | Pending | -- | -- | -- | |
| 06/13/2017 06/13/17 | For Sale | $329,900 | -- | $127 / Sq Ft |
Purchase History
| Date | Type | Sale Price | Title Company |
|---|---|---|---|
| Warranty Deed | $495,000 | Shemtov Title Llc | |
| Warranty Deed | $290,000 | Agent Title Services Llc | |
| Warranty Deed | $165,000 | Attorney | |
| Special Warranty Deed | $255,000 | Ryland Title Company |
Mortgage History
| Date | Status | Loan Amount | Loan Type |
|---|---|---|---|
| Open | $478,009 | VA | |
| Previous Owner | $280,321 | FHA | |
| Previous Owner | $105,000 | New Conventional | |
| Previous Owner | $253,000 | FHA |
Source: Naples Area Board of REALTORS®
MLS Number: 225049864
APN: 27-44-25-P2-00800.0540
- 2858 Via Campania St
- 2842 Via Piazza Loop
- 2846 Via Piazza Loop
- 2808 Via Piazza Loop
- 2877 Via Piazza Loop
- 2798 Via Piazza Loop
- 2769 Via Piazza Loop
- 2772 Via Piazza Loop
- 2727 Via Piazza Loop
- 2756 Via Piazza Loop
- 9918 Via San Marco Loop
- 2738 Via Piazza Loop
- 9302 Via San Giovani St
- 3167 Antica St
- 10006 Via San Marco Loop
- 3186 Antica St
- 3032 Via Rialto St
- 3174 Antica St
- 3160 Antica St
- 10004 Ravello Blvd
- 3065 Champion Ring Rd
- 2879 Via Piazza Loop
- 2769 Via Piazza Loop
- 9145 Flying Eagle Dr
- 9161 Flying Eagle Dr
- 2766 Via Piazza Loop
- 2335 Champion Ring Rd
- 3100 Champion Ring Rd
- 10131 Soltura Dr
- 3200 Champion Ring Rd
- 3185 Antica St
- 3159 Antica St
- 3280 Champion Ring Rd
- 3174 Antica St
- 10004 Ravello Blvd
- 3240 Champion Ring Rd
- 3240 Champion Ring Rd Unit 1221.1411914
- 3240 Champion Ring Rd Unit 1125.1411912
- 3240 Champion Ring Rd Unit 1321.1411917
- 3240 Champion Ring Rd Unit 1121.1411910
