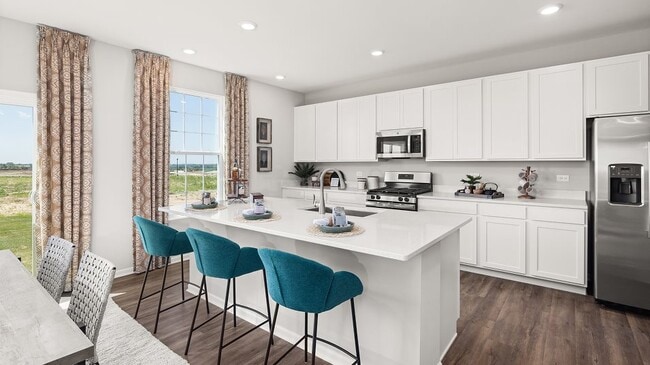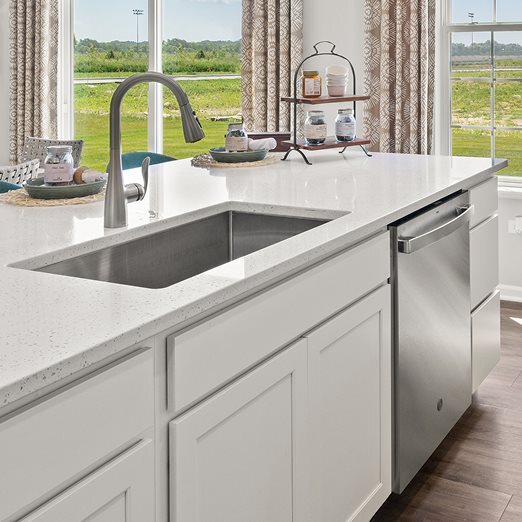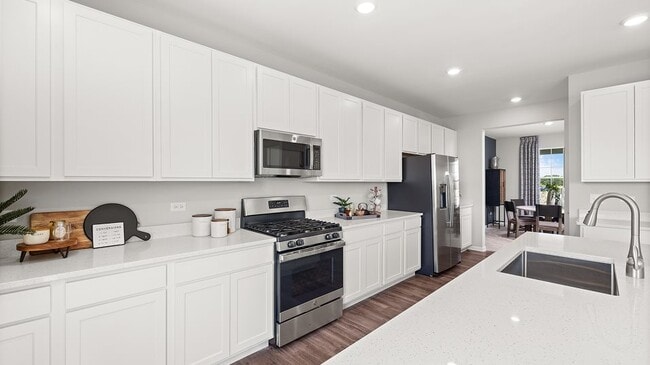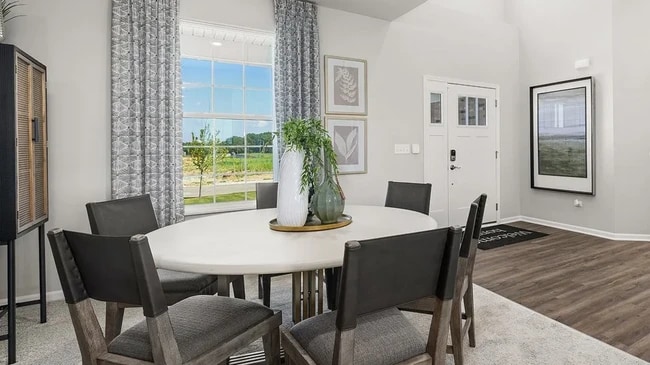
Estimated payment $3,261/month
Total Views
2
4
Beds
2
Baths
2,448
Sq Ft
$210
Price per Sq Ft
Highlights
- New Construction
- Den
- Community Playground
- Lincoln Elementary School Rated A
- Living Room
- Park
About This Home
This new two-story home is optimized for gracious living. The first floor features a formal dining room, a casual family room, a modern kitchen with an oversized center island, a lovely breakfast room and a private study. Through sliding glass doors is the backyard for outdoor moments. Upstairs are three secondary bedrooms and a tranquil owner’s suite with two closets. Completing the home is a desirable two-car garage.
Home Details
Home Type
- Single Family
HOA Fees
- $50 Monthly HOA Fees
Parking
- 2 Car Garage
Taxes
- Special Tax
Home Design
- New Construction
Interior Spaces
- 2-Story Property
- Living Room
- Dining Room
- Den
- Basement
Bedrooms and Bathrooms
- 4 Bedrooms
- 2 Full Bathrooms
Community Details
Recreation
- Community Playground
- Park
Matterport 3D Tour
Map
Other Move In Ready Homes in Astoria
About the Builder
Since 1954, Lennar has built over one million new homes for families across America. They build in some of the nation’s most popular cities, and their communities cater to all lifestyles and family dynamics, whether you are a first-time or move-up buyer, multigenerational family, or Active Adult.
Nearby Homes
- Astoria
- 9400 101st Place
- Three Springs
- 9360 W 106th Place
- 8350 W 105th Ave
- 10511 Mahogany Terrace
- The Gates of St. John
- 10280 Joliet St
- 10873 Walnut Dr
- 10883 Walnut Dr
- The Gates of St. John - Townhomes - Maple Gate
- 11271 Atherton St
- 11252 Atherton St
- The Gates of St. John
- 11263 Atherton St
- 7848 W 106th Place
- 9925 Pheasant Ln
- Parrish Woods
- Sublime Estates
- 9580 W 93rd Ave





