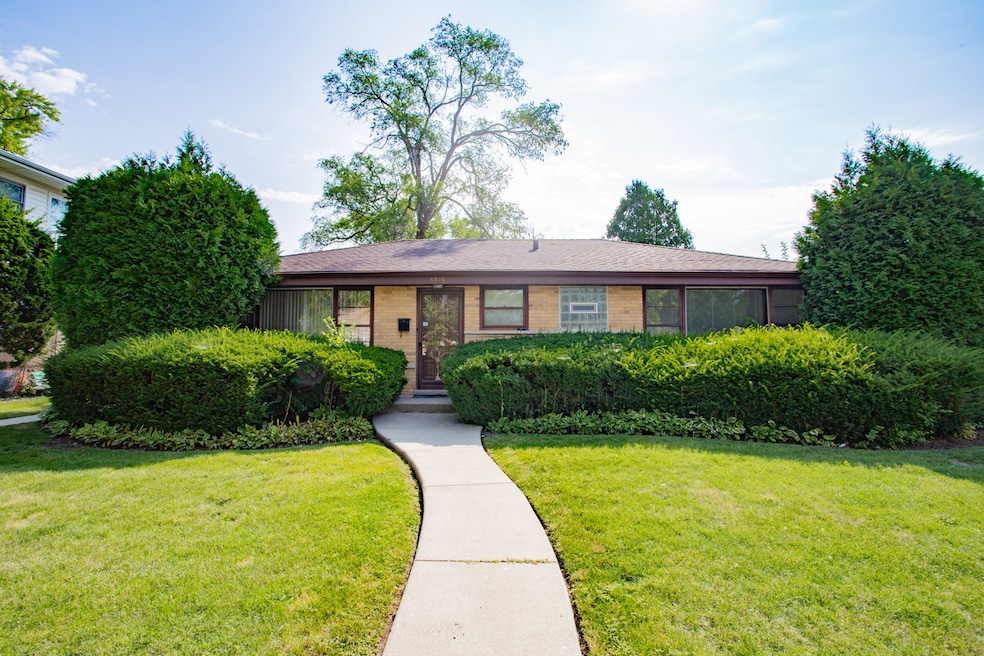
9345 Kildare Ave Skokie, IL 60076
North Skokie NeighborhoodEstimated payment $3,237/month
Highlights
- Very Popular Property
- Property is near a park
- Ranch Style House
- Niles North High School Rated A+
- Recreation Room
- Wood Flooring
About This Home
Charming, solid, and well-maintained home in the desirable Devonshire area. This expansive and versatile residence offers 3 bedrooms, 2 1/2 baths, and a finished basement featuring a spacious rec room plus 2 additional rooms-perfect for an office, guest space, or hobby area. Ample storage throughout. Freshly painted in neutral tones, ready for your creative decorating ideas. Situated on an extra-wide 50' x 120' lot with a 2-car garage. Conveniently located near top-rated schools, shopping malls, parks, and with easy access to major highways. Exceptional opportunity-don't miss it!
Listing Agent
Jameson Sotheby's International Realty License #475131796 Listed on: 08/21/2025

Home Details
Home Type
- Single Family
Est. Annual Taxes
- $9,744
Year Built
- Built in 1955
Lot Details
- Lot Dimensions are 50 x 120
- Paved or Partially Paved Lot
Parking
- 2 Car Garage
Home Design
- Ranch Style House
- Brick Exterior Construction
- Asphalt Roof
Interior Spaces
- Family Room
- Living Room
- Dining Room
- Home Office
- Recreation Room
- Bonus Room
- Carbon Monoxide Detectors
Kitchen
- Range
- Microwave
- Dishwasher
- Granite Countertops
- Disposal
Flooring
- Wood
- Parquet
- Laminate
Bedrooms and Bathrooms
- 3 Bedrooms
- 3 Potential Bedrooms
Laundry
- Laundry Room
- Dryer
- Washer
Basement
- Basement Fills Entire Space Under The House
- Finished Basement Bathroom
Schools
- Highland Elementary School
- Old Orchard Junior High School
- Niles North High School
Utilities
- Central Air
- Heating System Uses Natural Gas
- 100 Amp Service
- Lake Michigan Water
Additional Features
- Patio
- Property is near a park
Map
Home Values in the Area
Average Home Value in this Area
Tax History
| Year | Tax Paid | Tax Assessment Tax Assessment Total Assessment is a certain percentage of the fair market value that is determined by local assessors to be the total taxable value of land and additions on the property. | Land | Improvement |
|---|---|---|---|---|
| 2024 | $9,744 | $39,000 | $8,567 | $30,433 |
| 2023 | $9,483 | $39,000 | $8,567 | $30,433 |
| 2022 | $9,483 | $39,000 | $8,567 | $30,433 |
| 2021 | $8,176 | $29,872 | $5,889 | $23,983 |
| 2020 | $8,095 | $29,872 | $5,889 | $23,983 |
| 2019 | $8,088 | $32,827 | $5,889 | $26,938 |
| 2018 | $7,578 | $28,130 | $5,175 | $22,955 |
| 2017 | $7,633 | $28,130 | $5,175 | $22,955 |
| 2016 | $7,298 | $28,130 | $5,175 | $22,955 |
| 2015 | $6,652 | $23,833 | $4,461 | $19,372 |
| 2014 | $6,497 | $23,833 | $4,461 | $19,372 |
| 2013 | $6,483 | $23,833 | $4,461 | $19,372 |
Property History
| Date | Event | Price | Change | Sq Ft Price |
|---|---|---|---|---|
| 08/21/2025 08/21/25 | For Sale | $445,000 | -- | -- |
Purchase History
| Date | Type | Sale Price | Title Company |
|---|---|---|---|
| Interfamily Deed Transfer | $232,500 | Chicago Title Insurance Co |
Mortgage History
| Date | Status | Loan Amount | Loan Type |
|---|---|---|---|
| Closed | $223,000 | New Conventional | |
| Closed | $110,000 | Credit Line Revolving | |
| Closed | $57,000 | Credit Line Revolving | |
| Closed | $170,800 | Unknown | |
| Closed | $60,000 | Credit Line Revolving | |
| Closed | $250,000 | Unknown | |
| Closed | $177,900 | Unknown | |
| Closed | $261,562 | No Value Available |
Similar Homes in the area
Source: Midwest Real Estate Data (MRED)
MLS Number: 12446984
APN: 10-15-217-024-0000
- 9333 Kildare Ave
- 9249 Kildare Ave
- 9246 Kildare Ave
- 4310 Church St
- 9330 Kolmar Ave
- 9519 Kolmar Ave
- 9337 Crawford Ave
- 9445 Kenton Ave Unit P30
- 9445 Kenton Ave Unit P14
- 4542 Church St
- 9010 Keeler Ave
- 4234 Suffield Ct
- 9016 Kilbourn Ave
- 9835 Keeler Ave
- 9200 Hamlin Ave
- 9050 Tamaroa Terrace
- 9207 Skokie Blvd Unit 306
- 8850 Karlov Ave
- 9833 Keystone Ave
- 4840 Foster St Unit 304
- 9445 Avers Ave
- 8849 Kostner Terrace
- 9110 Keating Ave Unit 2
- 9029 La Crosse Ave Unit 2A
- 8816 Kenton Ave
- 9008 Skokie Blvd Unit D
- 8949 Skokie Blvd Unit 1
- 9115 Lamon Ave Unit 2N
- 10 Williamsburg Ln
- 9016 La Crosse Ave Unit 2N
- 9029 Lamon Ave Unit 2
- 9003 Lamon Ave Unit 2
- 9016 Lamon Ave Unit 2
- 10 Williamsburg Ct
- 9003 Bronx Ave Unit 2
- 9003 Bronx Ave Unit 1S
- 9003 Bronx Ave Unit 1N
- 8957 Lamon Ave Unit 2N
- 9003 Bronx Ave
- 5020 Church St Unit B






