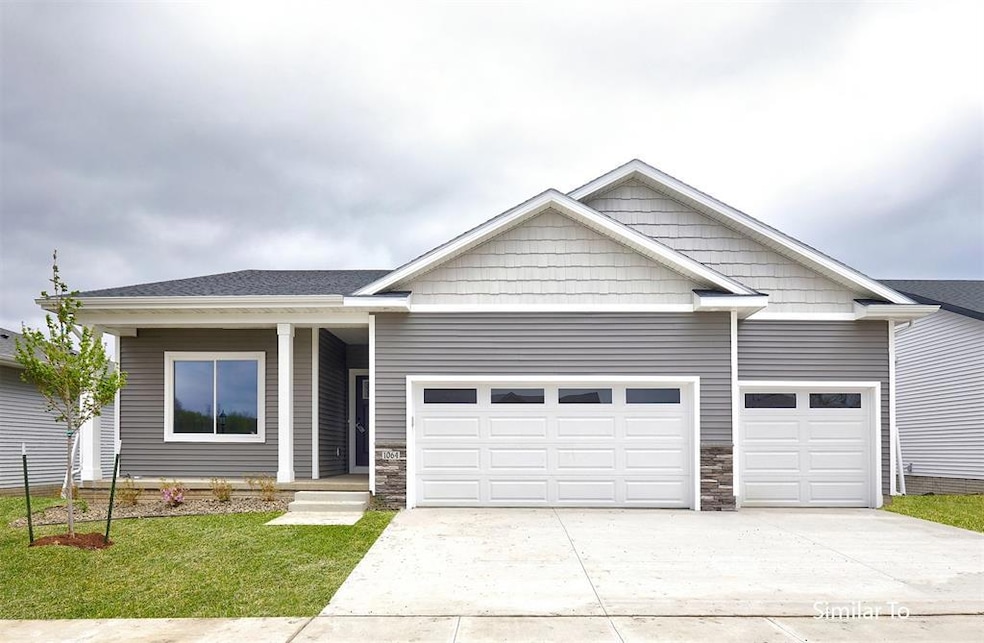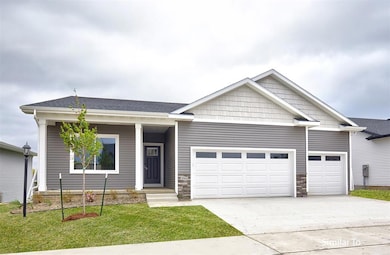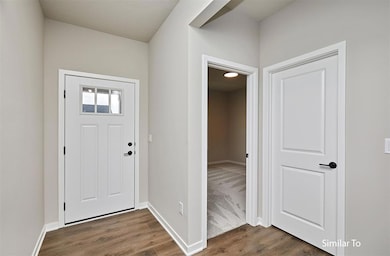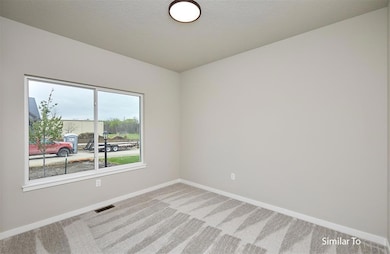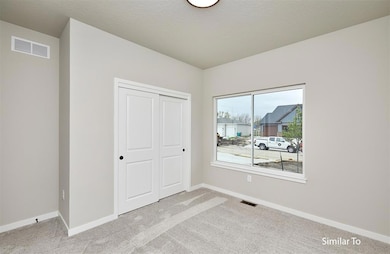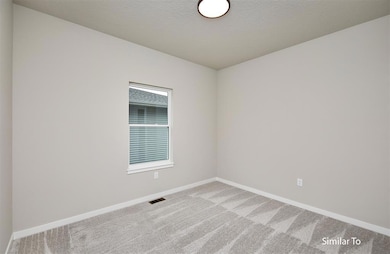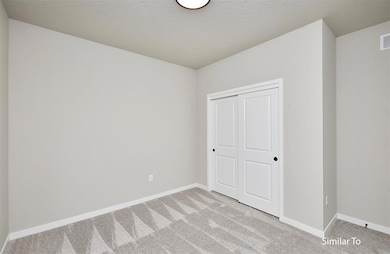9345 Modena Ln West Des Moines, IA 50266
Estimated payment $2,714/month
Highlights
- New Construction
- Home Energy Rating Service (HERS) Rated Property
- Ranch Style House
- Woodland Hills Elementary Rated A-
- Deck
- Luxury Vinyl Plank Tile Flooring
About This Home
Welcome to this West Des Moines community of Della Vita! This neighborhood features many home plans that includes the popular Cedar ranch. This spacious main floor features open-concept living with a vaulted ceiling, fireplace and kitchen with an island and corner pantry. The main level also features three bedrooms and two baths. Enjoy a stand-alone home with a 3-car garage with lawn care and snow removal covered by the HOA! 15-year water proofing foundation, LVP flooring, passive radon system and more! Quick access to Jordan Creek mall shopping, great restaurants, entertainment, interstate, schools, walking and bike path trail heads, parks & more! Hubbell Homes' Preferred Lenders offer $1750 in closing costs. Not valid with any other offer and subject to change without notice.
Townhouse Details
Home Type
- Townhome
Year Built
- Built in 2025 | New Construction
Lot Details
- 5,663 Sq Ft Lot
- Irrigation
HOA Fees
- $175 Monthly HOA Fees
Home Design
- Ranch Style House
- Traditional Architecture
- Asphalt Shingled Roof
- Stone Siding
- Vinyl Siding
Interior Spaces
- 1,499 Sq Ft Home
- Electric Fireplace
- Family Room
- Dining Area
- Unfinished Basement
- Basement Window Egress
- Laundry on main level
Kitchen
- Stove
- Microwave
- Dishwasher
Flooring
- Carpet
- Luxury Vinyl Plank Tile
Bedrooms and Bathrooms
- 3 Main Level Bedrooms
Home Security
Parking
- 3 Car Attached Garage
- Driveway
Utilities
- Forced Air Heating and Cooling System
- Municipal Trash
Additional Features
- Home Energy Rating Service (HERS) Rated Property
- Deck
Listing and Financial Details
- Assessor Parcel Number 1610264009
Community Details
Overview
- Hrc Association Management Association, Phone Number (515) 280-2014
- Built by Hubbell Homes, LC
Recreation
- Snow Removal
Security
- Fire and Smoke Detector
Map
Home Values in the Area
Average Home Value in this Area
Property History
| Date | Event | Price | List to Sale | Price per Sq Ft |
|---|---|---|---|---|
| 10/23/2025 10/23/25 | Price Changed | $404,900 | -1.2% | $270 / Sq Ft |
| 08/19/2025 08/19/25 | Price Changed | $409,900 | -10.9% | $273 / Sq Ft |
| 07/17/2025 07/17/25 | For Sale | $459,900 | -- | $307 / Sq Ft |
Source: Des Moines Area Association of REALTORS®
MLS Number: 722189
- 9394 Modena Ln
- 9376 Modena Ln
- 9391 Modena Ln
- 9423 Modena Ln
- 9352 Modena Ln
- 9383 Modena Ln
- 9405 Modena Ln
- 9461 Emilia Ln
- 9479 Emilia Ln
- 9466 Emilia Ln
- 9482 Emilia Ln
- 571 Venice Ave
- 559 Venice Ave
- 595 Venice Ave
- 486 Venice Ave
- 610 Napoli Ave
- 9423 Stillwater Dr
- 9313 Stillwater Dr
- 9357 Stillwater Dr
- 9335 Stillwater Dr
- 520 S 88th St
- 595 88th St
- 8730 Ep True Pkwy
- 355 88th St
- 1024-8889 Opal Way
- 8350 Ep True Pkwy Unit 2204
- 8350 Ep True Pkwy Unit 3106
- 187-268 S Zinnia Ct
- 254 S 91st St
- 8655 Bridgewood Blvd
- 8602 Westown Pkwy
- 8601 Westown Pkwy Unit 10101
- 8601 Westown Pkwy
- 8601 Westown Pkwy Unit 11105
- 2295 SE Glacier Trail
- 455 S 85th St
- 2595 SE Encompass Dr
- 8302 Westown Pkwy
- 277 S 79th St
- 360 Bridgewood Dr
