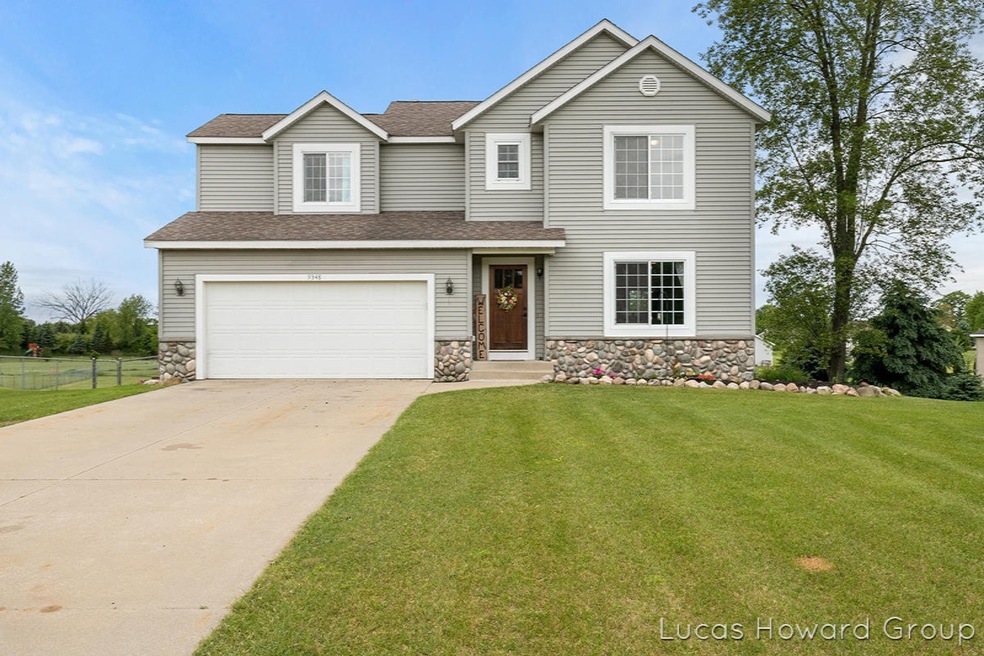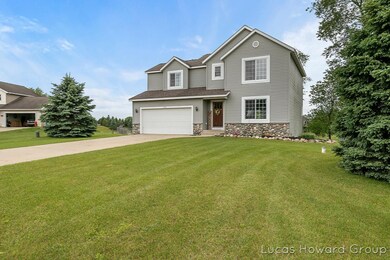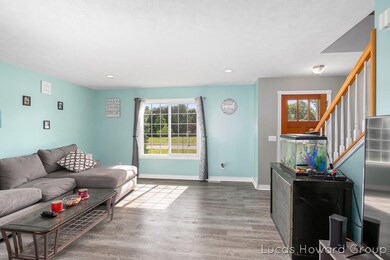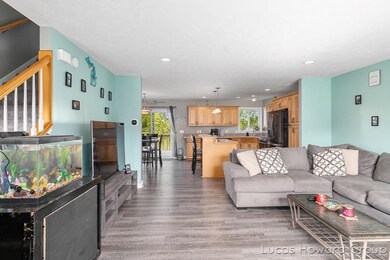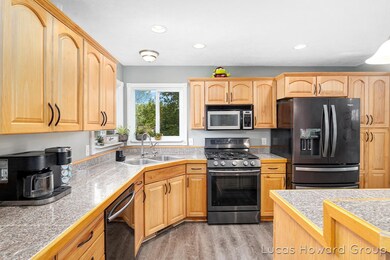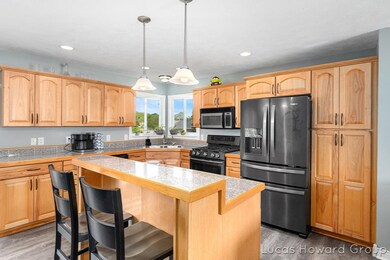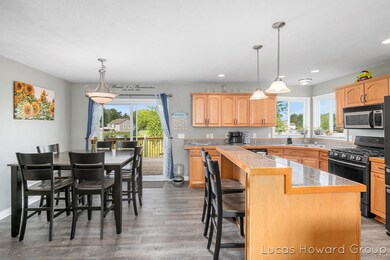
9348 Butterfly Ct Unit 14 Allendale, MI 49401
Highlights
- Spa
- Traditional Architecture
- 2 Car Attached Garage
- Deck
- Mud Room
- Eat-In Kitchen
About This Home
As of July 2020This home is absolutely beautiful and on a cul-de-sac! Open concept floor plan with living/kitchen/dining areas. Luxury vinyl floors throughout the main floor. Kitchen has solid surface counters, a center island, and tons of cabinet space! The upper level has 4 generous sized bedrooms and 2 full baths and laundry. No hauling clothes from floor to floor! Lower level is unique and charming and the perfect space for entertaining. Host a party in the hot tub, or host friends around the fire pit in the huge fenced in backyard. This is a home you can relax and unwind in. A private oasis that's still close to everything. This is a home you don't want to miss!
Last Agent to Sell the Property
Keller Williams GR East License #6502359815 Listed on: 06/03/2020

Home Details
Home Type
- Single Family
Est. Annual Taxes
- $3,520
Year Built
- Built in 2004
Lot Details
- 0.78 Acre Lot
- Lot Dimensions are 108x237x189x260
- Back Yard Fenced
HOA Fees
- $50 Monthly HOA Fees
Parking
- 2 Car Attached Garage
- Garage Door Opener
Home Design
- Traditional Architecture
- Brick or Stone Mason
- Composition Roof
- Vinyl Siding
- Stone
Interior Spaces
- 2,250 Sq Ft Home
- 2-Story Property
- Ceiling Fan
- Garden Windows
- Mud Room
Kitchen
- Eat-In Kitchen
- Oven
- Range
- Microwave
- Dishwasher
- Kitchen Island
- Snack Bar or Counter
- Disposal
Flooring
- Laminate
- Ceramic Tile
Bedrooms and Bathrooms
- 4 Bedrooms
Laundry
- Dryer
- Washer
Basement
- Walk-Out Basement
- Partial Basement
Outdoor Features
- Spa
- Deck
- Patio
Utilities
- Forced Air Heating and Cooling System
- Heating System Uses Natural Gas
- Well
- Water Softener is Owned
- Septic System
Community Details
- Association fees include trash, snow removal
Ownership History
Purchase Details
Home Financials for this Owner
Home Financials are based on the most recent Mortgage that was taken out on this home.Purchase Details
Home Financials for this Owner
Home Financials are based on the most recent Mortgage that was taken out on this home.Purchase Details
Home Financials for this Owner
Home Financials are based on the most recent Mortgage that was taken out on this home.Purchase Details
Home Financials for this Owner
Home Financials are based on the most recent Mortgage that was taken out on this home.Purchase Details
Home Financials for this Owner
Home Financials are based on the most recent Mortgage that was taken out on this home.Purchase Details
Home Financials for this Owner
Home Financials are based on the most recent Mortgage that was taken out on this home.Purchase Details
Home Financials for this Owner
Home Financials are based on the most recent Mortgage that was taken out on this home.Similar Homes in Allendale, MI
Home Values in the Area
Average Home Value in this Area
Purchase History
| Date | Type | Sale Price | Title Company |
|---|---|---|---|
| Warranty Deed | $299,000 | First American | |
| Warranty Deed | $289,000 | None Available | |
| Warranty Deed | $280,000 | Chicago Title Of Michigan In | |
| Interfamily Deed Transfer | -- | Attorney | |
| Warranty Deed | $177,000 | Lighthouse Title Inc | |
| Quit Claim Deed | -- | None Available | |
| Warranty Deed | $146,200 | -- | |
| Warranty Deed | $38,900 | -- |
Mortgage History
| Date | Status | Loan Amount | Loan Type |
|---|---|---|---|
| Open | $284,050 | New Conventional | |
| Previous Owner | $274,928 | FHA | |
| Previous Owner | $141,750 | New Conventional | |
| Previous Owner | $141,800 | Unknown | |
| Previous Owner | $141,600 | Purchase Money Mortgage | |
| Previous Owner | $207,500 | Unknown | |
| Previous Owner | $193,500 | New Conventional | |
| Previous Owner | $177,500 | Purchase Money Mortgage | |
| Previous Owner | $157,500 | Purchase Money Mortgage |
Property History
| Date | Event | Price | Change | Sq Ft Price |
|---|---|---|---|---|
| 07/10/2020 07/10/20 | Sold | $299,000 | 0.0% | $133 / Sq Ft |
| 06/08/2020 06/08/20 | Pending | -- | -- | -- |
| 06/03/2020 06/03/20 | For Sale | $299,000 | +3.5% | $133 / Sq Ft |
| 12/02/2019 12/02/19 | Sold | $289,000 | -3.7% | $128 / Sq Ft |
| 10/21/2019 10/21/19 | Pending | -- | -- | -- |
| 08/16/2019 08/16/19 | For Sale | $300,000 | +7.1% | $133 / Sq Ft |
| 08/23/2018 08/23/18 | Sold | $280,000 | -5.1% | $124 / Sq Ft |
| 07/14/2018 07/14/18 | Pending | -- | -- | -- |
| 06/26/2018 06/26/18 | For Sale | $295,000 | -- | $131 / Sq Ft |
Tax History Compared to Growth
Tax History
| Year | Tax Paid | Tax Assessment Tax Assessment Total Assessment is a certain percentage of the fair market value that is determined by local assessors to be the total taxable value of land and additions on the property. | Land | Improvement |
|---|---|---|---|---|
| 2025 | $5,325 | $163,600 | $0 | $0 |
| 2024 | $4,572 | $163,600 | $0 | $0 |
| 2023 | $4,364 | $154,000 | $0 | $0 |
| 2022 | $4,828 | $148,000 | $0 | $0 |
| 2021 | $4,696 | $142,000 | $0 | $0 |
| 2020 | $4,160 | $125,400 | $0 | $0 |
| 2019 | $3,520 | $105,900 | $0 | $0 |
| 2018 | $2,800 | $99,100 | $0 | $0 |
| 2017 | $2,724 | $91,200 | $0 | $0 |
| 2016 | $2,617 | $90,900 | $0 | $0 |
| 2015 | -- | $89,300 | $0 | $0 |
| 2014 | -- | $84,700 | $0 | $0 |
Agents Affiliated with this Home
-

Seller's Agent in 2020
Lucas Howard
Keller Williams GR East
(616) 893-6478
1,256 Total Sales
-
K
Seller Co-Listing Agent in 2020
Kindell Rerucha
Keller Williams GR North
(616) 808-1470
142 Total Sales
-

Buyer's Agent in 2020
Roger Ackerman
Keller Williams GR North
(616) 293-8913
132 Total Sales
-

Seller's Agent in 2019
Sherry Prins
Real Broker LLC
(616) 690-2521
48 Total Sales
-
J
Seller Co-Listing Agent in 2019
Jason Lash
Epique Realty
(616) 821-1350
661 Total Sales
-

Buyer's Agent in 2019
Darryl Matthews, Jr
Keller Williams GR East
(616) 881-9047
235 Total Sales
Map
Source: Southwestern Michigan Association of REALTORS®
MLS Number: 20019815
APN: 70-09-30-302-014
- 10574 88th Ave
- 9035 Meadows Pointe Dr
- 11400 84th Ave
- 10201 Fillmore St
- 11325 Wake Dr
- 8213 Placid Waters Dr
- 12150 W Devis Rd
- 8036 Placid Waters Dr Unit 126
- 8045 Tantrum Dr Unit 100
- 11328 Shoreline Dr Unit 118
- 11314 Shoreline Dr Unit 119
- 11386 Shoreline Dr Unit 114
- 11290 Shoreline Dr Unit 121
- 11376 Shoreline Dr Unit 115
- 10908 78th Ave
- 11158 Worley Dam Rd
- 10505 Poppy Ln
- 10448 Poppy Ln
- 10468 Poppy Ln
- 10495 Poppy Ln
