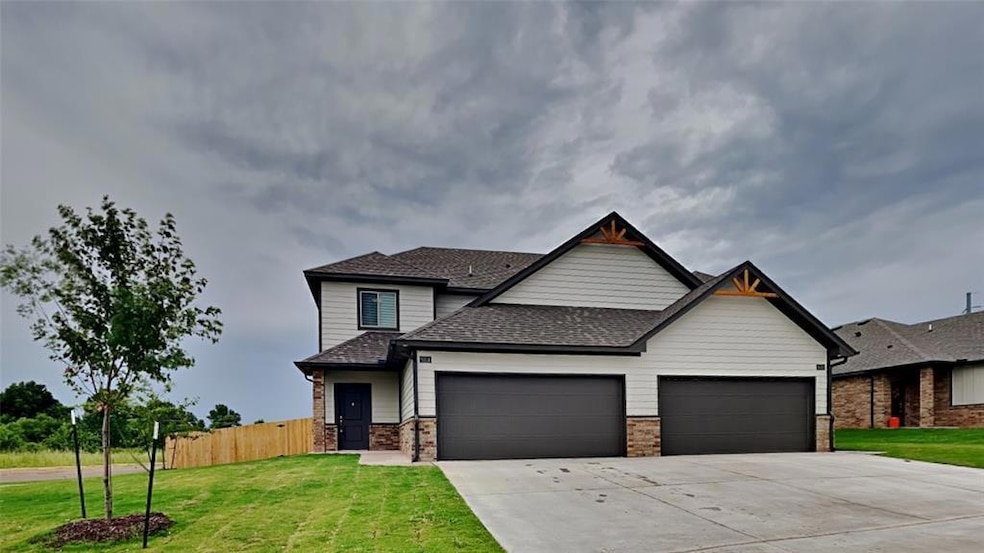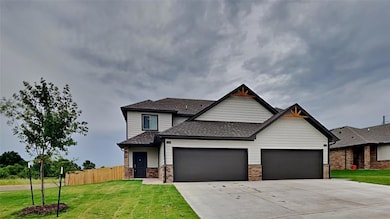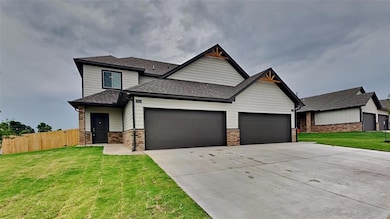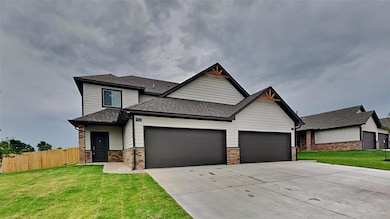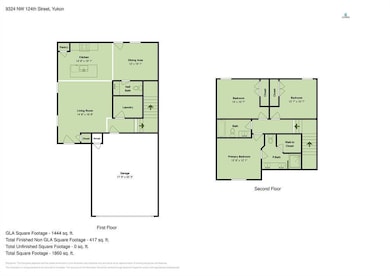9348 NW 124th St Yukon, OK 73099
Harvest Hills West NeighborhoodHighlights
- New Construction
- Stone Ridge Elementary School Rated A-
- Interior Lot
About This Home
Welcome to luxury living in Yukon, OK! This 3 bedroom, 2.5 bathroom 2-story duplex in Piedmont Schools is the epitome of modern elegance. With no carpet throughout the home, a tankless water heater, and a sprinkler system, convenience and style are at the forefront. The kitchen features a spacious island and a stainless steel farmstyle sink, perfect for entertaining or simply enjoying a quiet meal at home. The fenced-in private backyard offers a peaceful retreat, while the neighborhood park and stocked fishing pond provide endless opportunities for outdoor enjoyment. With a 2-car garage and Homes By Taber construction, this duplex is the perfect blend of comfort and sophistication. Don't miss out on this exceptional living experience! Pets case by case.
Tenant responsible for refrigerator, washer and dryer.
5 Burner stainless steel gas range, dishwasher and microwave are included.
All Camber Property Management & Leasing residents are enrolled in the Resident Benefits Package (RBP) for $45.00/month which includes renters' insurance, credit building to help boost your credit score with timely rent payments, $1M Identity Protection, HVAC air filter delivery (for applicable properties), our best-in-class resident rewards program, and much more! More details upon application.
Directions: Northwest corner of N County Line Rd and NW 122nd St. Head W. on 122nd, pass Tuscany lakes and on the right hand side of the road about 3 quarters of a mile down. Take the right into Tuscany II. Disclaimer: *** PHOTOS / 3D TOUR ARE OF A SIMILAR PROPERTY BUT NOT EXACT FLOOR PLAN. PICS NOT OF ACTUAL ADDRESS. ***
Disclaimer: *** PHOTOS / 3D TOUR ARE OF A SIMILAR PROPERTY BUT NOT EXACT FLOOR PLAN. PICS NOT OF ACTUAL ADDRESS. ***
Townhouse Details
Home Type
- Townhome
Year Built
- Built in 2023 | New Construction
Home Design
- 1,275 Sq Ft Home
- Half Duplex
- Brick Frame
- Composition Roof
Bedrooms and Bathrooms
- 3 Bedrooms
Schools
- Piedmont Intermediate Elementary School
- Piedmont Middle School
- Piedmont High School
Map
Source: MLSOK
MLS Number: 1181226
APN: 090152526
- 9608 NW 125th St
- 9604 NW 125th St
- 9304 NW 126th St
- 9300 NW 126th St
- 12700 Torretta Way
- 12704 Torretta Way
- 12708 Torretta Way
- Rc Ridgeland Plan at Tuscany Lakes
- Rc Cooper Plan at Tuscany Lakes
- Rc Mitchell Plan at Tuscany Lakes
- Rc Somerville Plan at Tuscany Lakes
- Rc Chelsey Plan at Tuscany Lakes
- Klein Plan at Tuscany Lakes
- Coastal Plan at Tuscany Lakes
- Alfalfa Plan at Tuscany Lakes
- Sudan Plan at Tuscany Lakes
- 12721 Torretta Way
- 12716 Torretta Way
- 9433 NW 122nd Terrace
- 12725 Carrara Ln
- 9348 NW 126th St
- 9320 NW 126th St
- 11901 Kameron Way
- 12725 Torretta Way
- 9613 NW 125th St
- 2904 Casey Dr
- 8512 NW 127th St
- 8911 NW 109th St
- 8907 NW 109th St
- 11235 Davis Ct
- 8308 NW 139th Terrace
- 14316 Peach Tree Dr
- 11040 N Eagle Ln
- 11032 N Eagle Ln
- 13604 Gentry Dr
- 10416 Westover Ave
- 8312 NW 109th Terrace
- 10504 Walnut Hollow Dr
- 11233 Cimarron Dr
- 9109 NW 101st St
