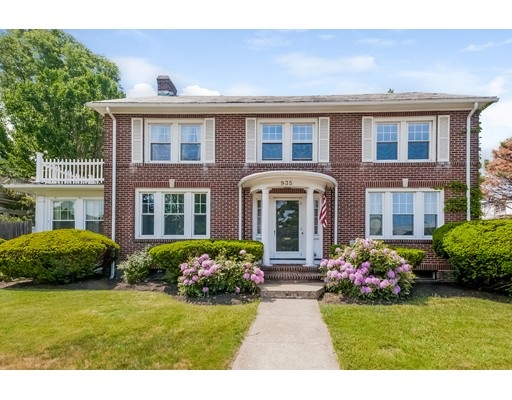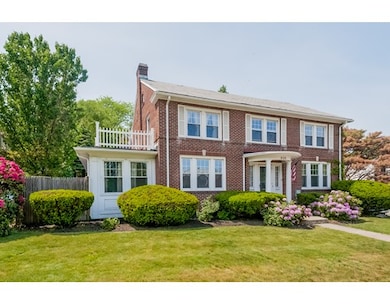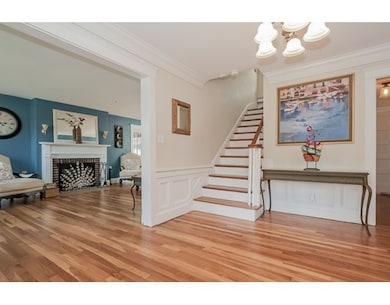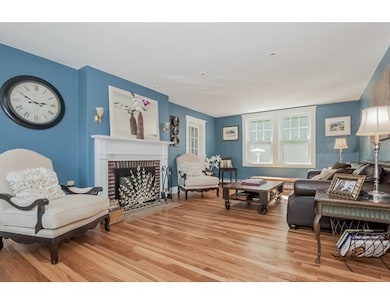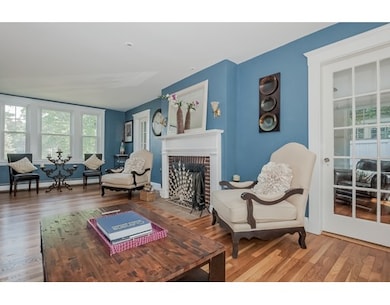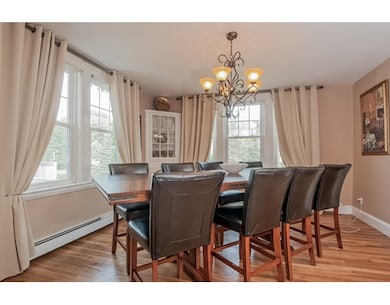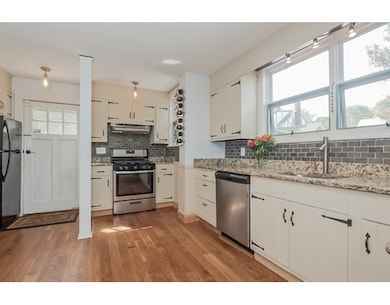
935 Centre St Jamaica Plain, MA 02130
Jamaica Plain NeighborhoodAbout This Home
As of August 2015Your private retreat awaits you! This highly desirable Moss Hill home is conveniently located adjacent to the Arboreteum. Enjoy city living in a country club setting! Over 3000sf includes 5 bedrooms, 2.5 baths , en-suite Guest quarters/Media Room, 2 Car Garage with a total of 6 off str. parking - Nothing to be done for the new homeowner! All new or newer renovations include - 98%+ Efficiency Gas Heating and Hot Water, Air Conditioning, 200 amp Electrical Service and Security System. Chefs kitchen includes Granite counter, newer appliances and hardwood floors. Expansion possibilities on 3rd level. This open floor plan is perfect for entertaining. Formal Living with fireplace and large open concept Dining Room. A Four season sun room with french doors opening directly into a private fenced Oasis includes heated pool and hot tub and outdoor entertaining at its finest! This home will not last! planomatic.com/mls47628
Home Details
Home Type
Single Family
Est. Annual Taxes
$18,387
Year Built
1939
Lot Details
0
Listing Details
- Lot Description: Fenced/Enclosed
- Special Features: None
- Property Sub Type: Detached
- Year Built: 1939
Interior Features
- Appliances: Range, Dishwasher, Refrigerator
- Fireplaces: 1
- Has Basement: Yes
- Fireplaces: 1
- Number of Rooms: 14
- Amenities: Public Transportation, Shopping, Park, Golf Course, Medical Facility, Bike Path, Highway Access, House of Worship, Public School, T-Station, University
- Electric: 200 Amps
- Energy: Insulated Windows
- Flooring: Wood, Tile
- Insulation: Full
- Interior Amenities: Security System, Walk-up Attic
- Bedroom 2: Second Floor, 12X11
- Bedroom 3: Second Floor, 13X11
- Bedroom 4: Second Floor, 13X11
- Bedroom 5: First Floor
- Bathroom #1: First Floor
- Bathroom #2: Second Floor
- Bathroom #3: Basement
- Kitchen: First Floor, 13X15
- Laundry Room: Basement
- Living Room: First Floor, 13X25
- Master Bedroom: Second Floor, 24X10
- Master Bedroom Description: Flooring - Hardwood
- Dining Room: First Floor, 13X14
- Family Room: First Floor, 9X21
Exterior Features
- Roof: Slate
- Construction: Brick
- Exterior: Brick
- Exterior Features: Deck - Wood, Pool - Inground Heated, Hot Tub/Spa, Professional Landscaping, Fenced Yard
- Foundation: Poured Concrete
Garage/Parking
- Garage Parking: Detached
- Garage Spaces: 2
- Parking: Off-Street
- Parking Spaces: 4
Utilities
- Cooling: Central Air
- Heating: Forced Air, Gas
- Cooling Zones: 2
- Heat Zones: 3
- Hot Water: Natural Gas
- Utility Connections: for Gas Range, for Gas Oven, for Gas Dryer, Washer Hookup
Schools
- Elementary School: Bps
- Middle School: Bps
- High School: Bps
Ownership History
Purchase Details
Home Financials for this Owner
Home Financials are based on the most recent Mortgage that was taken out on this home.Purchase Details
Home Financials for this Owner
Home Financials are based on the most recent Mortgage that was taken out on this home.Similar Homes in the area
Home Values in the Area
Average Home Value in this Area
Purchase History
| Date | Type | Sale Price | Title Company |
|---|---|---|---|
| Not Resolvable | $1,000,000 | -- | |
| Not Resolvable | $559,900 | -- |
Mortgage History
| Date | Status | Loan Amount | Loan Type |
|---|---|---|---|
| Open | $580,000 | Stand Alone Refi Refinance Of Original Loan | |
| Closed | $720,000 | Stand Alone Refi Refinance Of Original Loan | |
| Closed | $800,000 | Adjustable Rate Mortgage/ARM | |
| Previous Owner | $100,585 | No Value Available | |
| Previous Owner | $538,650 | No Value Available | |
| Previous Owner | $546,425 | Purchase Money Mortgage |
Property History
| Date | Event | Price | Change | Sq Ft Price |
|---|---|---|---|---|
| 08/27/2015 08/27/15 | Sold | $1,000,000 | 0.0% | $326 / Sq Ft |
| 06/24/2015 06/24/15 | Pending | -- | -- | -- |
| 06/15/2015 06/15/15 | Off Market | $1,000,000 | -- | -- |
| 05/27/2015 05/27/15 | For Sale | $999,900 | +78.6% | $325 / Sq Ft |
| 02/17/2012 02/17/12 | Sold | $559,900 | +1.8% | $246 / Sq Ft |
| 01/24/2012 01/24/12 | Pending | -- | -- | -- |
| 01/24/2012 01/24/12 | For Sale | $549,900 | -1.8% | $241 / Sq Ft |
| 12/22/2011 12/22/11 | Off Market | $559,900 | -- | -- |
| 11/07/2011 11/07/11 | Price Changed | $549,900 | -1.8% | $241 / Sq Ft |
| 10/19/2011 10/19/11 | Price Changed | $559,900 | -6.2% | $246 / Sq Ft |
| 07/30/2011 07/30/11 | Price Changed | $597,000 | -3.6% | $262 / Sq Ft |
| 06/29/2011 06/29/11 | Price Changed | $619,000 | -4.8% | $271 / Sq Ft |
| 06/22/2011 06/22/11 | For Sale | $649,900 | -- | $285 / Sq Ft |
Tax History Compared to Growth
Tax History
| Year | Tax Paid | Tax Assessment Tax Assessment Total Assessment is a certain percentage of the fair market value that is determined by local assessors to be the total taxable value of land and additions on the property. | Land | Improvement |
|---|---|---|---|---|
| 2025 | $18,387 | $1,587,800 | $411,400 | $1,176,400 |
| 2024 | $16,520 | $1,515,600 | $414,100 | $1,101,500 |
| 2023 | $15,210 | $1,416,200 | $386,900 | $1,029,300 |
| 2022 | $14,142 | $1,299,800 | $355,100 | $944,700 |
| 2021 | $13,084 | $1,226,200 | $335,000 | $891,200 |
| 2020 | $11,842 | $1,121,400 | $316,700 | $804,700 |
| 2019 | $11,431 | $1,084,500 | $296,300 | $788,200 |
| 2018 | $10,824 | $1,032,800 | $296,300 | $736,500 |
| 2017 | $10,937 | $1,032,800 | $296,300 | $736,500 |
| 2016 | $8,765 | $796,800 | $296,300 | $500,500 |
| 2015 | $9,089 | $750,500 | $260,500 | $490,000 |
| 2014 | $8,725 | $693,600 | $260,500 | $433,100 |
Agents Affiliated with this Home
-

Seller's Agent in 2015
Sherrilynn Lombard
New Homes Marketing
(508) 864-4344
47 Total Sales
-

Seller's Agent in 2012
Brian Kenneally
Keller Williams Realty
(617) 688-8800
1 in this area
54 Total Sales
-
N
Buyer's Agent in 2012
Non Member
Non Member Office
Map
Source: MLS Property Information Network (MLS PIN)
MLS Number: 71845612
APN: JAMA-000000-000019-002495
- 1000 Centre St Unit 4
- 994 Centre St
- 6 Aldworth St
- 34 Arborway
- 2 Jamaica Place
- 7 Rambler Rd
- 18 Pond St Unit 2
- 85 Jamaica St Unit 2
- 33 Pond Cir
- 70 Saint Rose St Unit 2
- 55 South St Unit 3
- 69 Hampstead Rd Unit 1
- 69 Hampstead Rd Unit 2
- 11 Sedgwick St Unit 8
- 6 View Ave S Unit 3
- 42 Carolina Ave
- 36 Hall St Unit 1
- 68A Mcbride St
- 17 Myrtle St
- 89 Carolina Ave Unit 1
