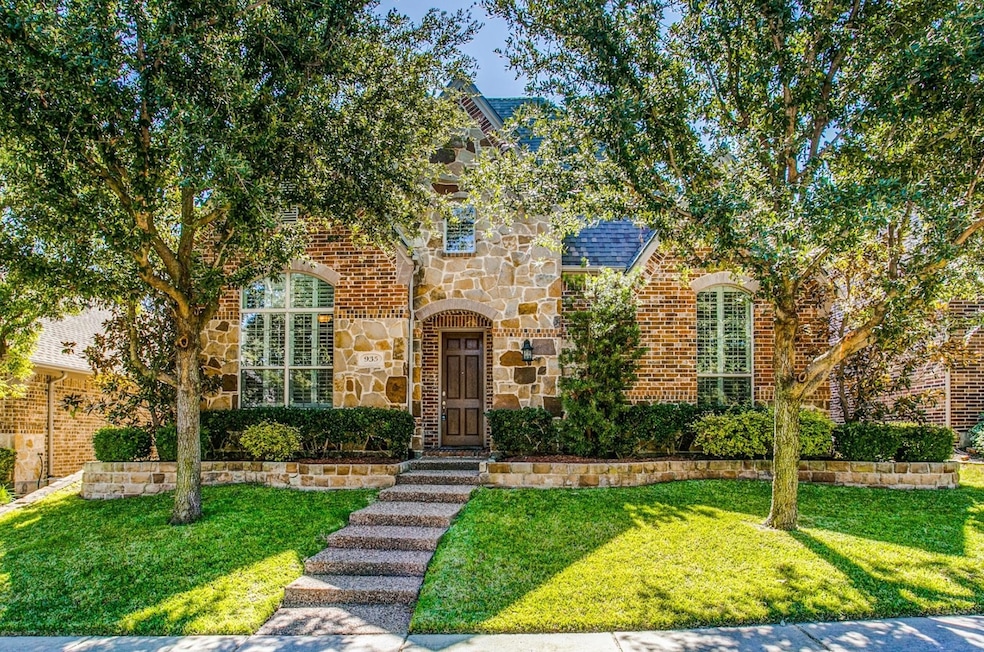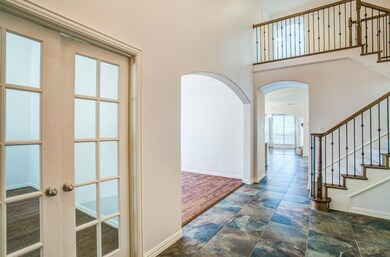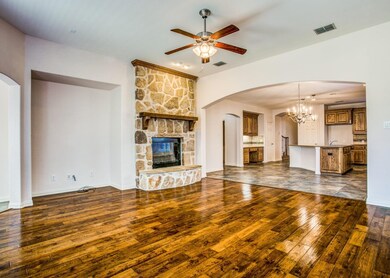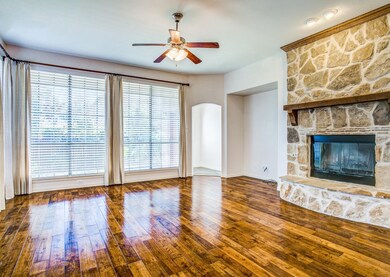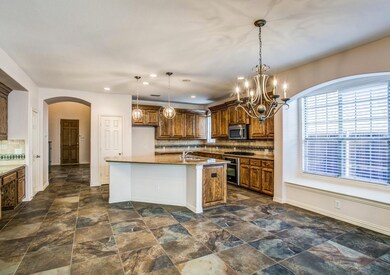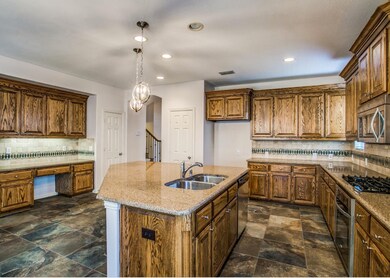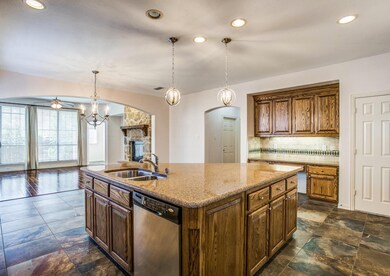935 Crestmoor Dr Allen, TX 75013
North Allen NeighborhoodHighlights
- Contemporary Architecture
- Wood Flooring
- Tennis Courts
- Jenny Preston Elementary School Rated A
- Community Pool
- 2 Car Attached Garage
About This Home
Incredible price for this beautiful and highly desirable Highland Home located in Starcreek! This home has a Chef's kitchen with granite countertops, large island and stainless steel appliances. Enjoy 2 bedrooms and 2 bathrooms downstairs. 3 large bedrooms and 2 baths are upstairs with a media and game room. The covered back patio looks onto a flower garden crepe myrtles and magnolias. Enjoy the plethora of amenities at Starcreek, including two community pools, clubhouse, tennis courts, treed and private walking trails, and more! Exemplary rated Allen Schools. Prime location near 75, 121, Allen Outlet Mall, Costco, and top restaurants. Better hurry! Schedule a private showing today!
Listing Agent
Strike First Realty Brokerage Phone: 972-251-0899 License #0631386 Listed on: 11/17/2025
Home Details
Home Type
- Single Family
Est. Annual Taxes
- $12,294
Year Built
- Built in 2007
Lot Details
- 5,663 Sq Ft Lot
- Wood Fence
- Sprinkler System
Parking
- 2 Car Attached Garage
- Rear-Facing Garage
- Garage Door Opener
Home Design
- Contemporary Architecture
- Brick Exterior Construction
- Asphalt Roof
Interior Spaces
- 3,633 Sq Ft Home
- 2-Story Property
- Ceiling Fan
- Fireplace With Gas Starter
- Metal Fireplace
- Window Treatments
- Gas Dryer Hookup
Kitchen
- Electric Oven
- Gas Cooktop
- Microwave
- Dishwasher
- Disposal
Flooring
- Wood
- Carpet
- Ceramic Tile
Bedrooms and Bathrooms
- 5 Bedrooms
- 4 Full Bathrooms
Home Security
- Home Security System
- Fire and Smoke Detector
Eco-Friendly Details
- Energy-Efficient Lighting
- Energy-Efficient Insulation
Schools
- Cheatham Elementary School
- Allen High School
Utilities
- Zoned Heating and Cooling
- Heating System Uses Natural Gas
- Vented Exhaust Fan
- Gas Water Heater
Listing and Financial Details
- Residential Lease
- Property Available on 12/22/25
- Tenant pays for all utilities
- 12 Month Lease Term
- Legal Lot and Block 3 / C
- Assessor Parcel Number R881700C00301
Community Details
Overview
- Association fees include ground maintenance
- Starcreek HOA
- Starcreek Ph One Subdivision
Recreation
- Tennis Courts
- Community Playground
- Community Pool
- Trails
Pet Policy
- Pets Allowed with Restrictions
- Pet Deposit $500
- 2 Pets Allowed
Additional Features
- Laundry Facilities
- Card or Code Access
Map
Source: North Texas Real Estate Information Systems (NTREIS)
MLS Number: 21114459
APN: R-8817-00C-0030-1
- 2128 Chambers Dr
- 2124 Wakefield Ln
- 977 Stargrass Dr
- 968 Fairfield Ln
- 990 Stargrass Dr
- 988 Coreopsis Dr
- Connor Plan at The Reserve at Watters
- Stella Plan at The Reserve at Watters
- Addison III Plan at The Reserve at Watters
- Bennett Plan at The Reserve at Watters
- Reese II Plan at The Reserve at Watters
- Brenham III Plan at The Reserve at Watters
- Ashland III Plan at The Reserve at Watters
- Griffin V Plan at The Reserve at Watters
- Madison II Plan at The Reserve at Watters
- Colton Plan at The Reserve at Watters
- 920 White River Dr
- 918 Birdsong Dr
- 1838 Villa Dr
- 916 Redbird Ln
- 1959 Sweetwater Ln
- 1951 Sweetwater Ln
- 1960 Sweetwater Ln
- 1965 Newman Ave
- 1963 Newman Ave
- 1700 Cardinal Dr
- 2207 Adena Springs Dr
- 906 Cougar Dr
- 970 Herschell St
- 930 Ridgeview Dr
- 847 Twilight Rd
- 935 Panther Ln
- 962 Pelican Dr
- 812 Birdie Dr
- 841 Birdie Dr
- 5701 Mckinney Place Dr
- 1025 Featherglass Ln
- 840 Belltown Dr
- 5500 Mckinney Place Dr
- 1025 Stockton Dr
