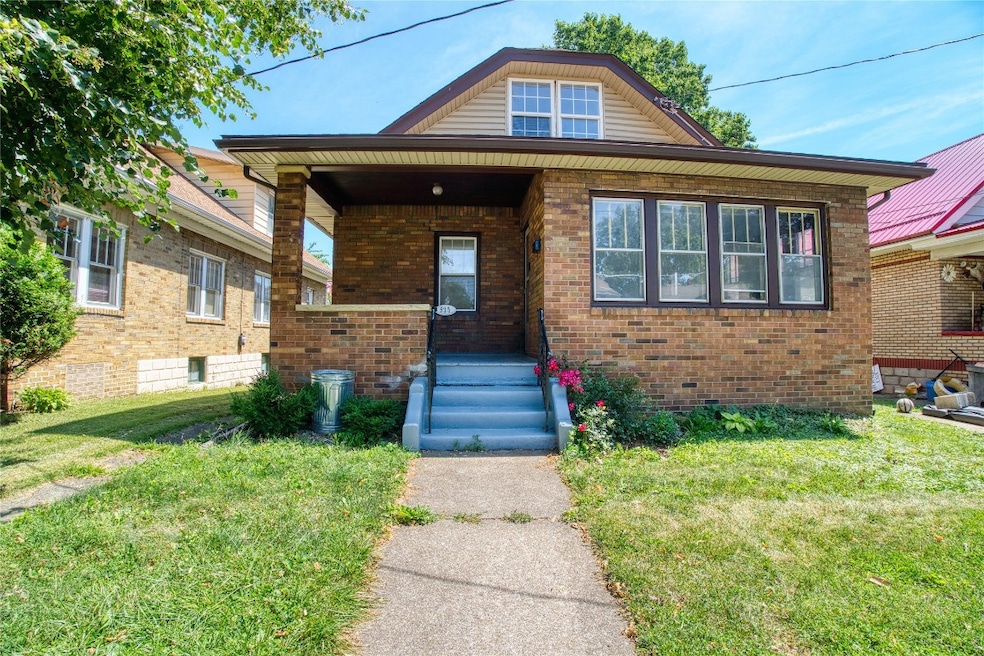935 E 27th St Erie, PA 16504
Marvintown NeighborhoodEstimated payment $1,136/month
Highlights
- Deck
- 1 Fireplace
- Porch
- Wood Flooring
- 1 Car Detached Garage
- Forced Air Heating and Cooling System
About This Home
This beautifully remodeled 3-bedroom, 2 full bath brick home blends classic charm with modern updates. Step onto the inviting covered front porch and into a spacious living room featuring an ornamental fireplace, stunning woodwork, and brand-new flooring. The completely updated kitchen boasts white cabinetry, a stylish tiled backsplash, stainless steel appliances, solid surface countertops, and a tiled floor—perfect for cooking and entertaining. Both bathrooms have been fully remodeled with elegant tiled showers, new cabinets, and coordinating tiled floors. The home features new flooring throughout, offering a clean, cohesive look in every room. Outside, enjoy the privacy of a fenced backyard with a back deck ideal for relaxing or hosting gatherings. A 1-car garage adds convenient storage and off-street parking. This move-in ready gem offers the perfect combination of comfort, style, and functionality—ideal for modern living with timeless appeal.
Listing Agent
Agresti Real Estate Brokerage Phone: (814) 449-7973 License #RS318016 Listed on: 07/24/2025

Home Details
Home Type
- Single Family
Est. Annual Taxes
- $2,561
Year Built
- Built in 1930
Lot Details
- 4,735 Sq Ft Lot
- Lot Dimensions are 37x128x0x0
Parking
- 1 Car Detached Garage
Home Design
- Brick Exterior Construction
Interior Spaces
- 1,424 Sq Ft Home
- 1.5-Story Property
- 1 Fireplace
Kitchen
- Electric Oven
- Electric Range
- Dishwasher
Flooring
- Wood
- Laminate
- Tile
Bedrooms and Bathrooms
- 3 Bedrooms
- 2 Full Bathrooms
Basement
- Basement Fills Entire Space Under The House
- Exterior Basement Entry
Outdoor Features
- Deck
- Porch
Utilities
- Forced Air Heating and Cooling System
- Heating System Uses Gas
Listing and Financial Details
- Assessor Parcel Number 18-050-052.0-112.00
Map
Home Values in the Area
Average Home Value in this Area
Tax History
| Year | Tax Paid | Tax Assessment Tax Assessment Total Assessment is a certain percentage of the fair market value that is determined by local assessors to be the total taxable value of land and additions on the property. | Land | Improvement |
|---|---|---|---|---|
| 2025 | $2,562 | $64,790 | $17,300 | $47,490 |
| 2024 | $2,507 | $64,790 | $17,300 | $47,490 |
| 2023 | $2,435 | $64,790 | $17,300 | $47,490 |
| 2022 | $2,384 | $64,790 | $17,300 | $47,490 |
| 2021 | $2,351 | $64,790 | $17,300 | $47,490 |
| 2020 | $2,335 | $64,790 | $17,300 | $47,490 |
| 2019 | $2,213 | $64,790 | $17,300 | $47,490 |
| 2018 | $2,187 | $64,790 | $17,300 | $47,490 |
| 2017 | $2,182 | $64,790 | $17,300 | $47,490 |
| 2016 | $2,450 | $64,790 | $17,300 | $47,490 |
| 2015 | $2,434 | $64,790 | $17,300 | $47,490 |
| 2014 | $2,099 | $64,790 | $17,300 | $47,490 |
Property History
| Date | Event | Price | Change | Sq Ft Price |
|---|---|---|---|---|
| 08/27/2025 08/27/25 | Pending | -- | -- | -- |
| 08/18/2025 08/18/25 | Price Changed | $174,900 | -2.8% | $123 / Sq Ft |
| 07/24/2025 07/24/25 | For Sale | $179,900 | +164.6% | $126 / Sq Ft |
| 10/25/2021 10/25/21 | Sold | $68,000 | -9.3% | $48 / Sq Ft |
| 08/19/2021 08/19/21 | Pending | -- | -- | -- |
| 08/06/2021 08/06/21 | For Sale | $75,000 | +10.3% | $53 / Sq Ft |
| 07/07/2021 07/07/21 | Off Market | $68,000 | -- | -- |
| 05/26/2021 05/26/21 | For Sale | $75,000 | -- | $53 / Sq Ft |
Purchase History
| Date | Type | Sale Price | Title Company |
|---|---|---|---|
| Special Warranty Deed | $72,000 | None Listed On Document | |
| Sheriffs Deed | $4,288 | None Listed On Document | |
| Special Warranty Deed | $68,000 | None Available | |
| Interfamily Deed Transfer | -- | None Available | |
| Warranty Deed | $67,000 | None Available |
Mortgage History
| Date | Status | Loan Amount | Loan Type |
|---|---|---|---|
| Previous Owner | $65,960 | New Conventional | |
| Previous Owner | $66,474 | Purchase Money Mortgage | |
| Previous Owner | $2,000 | Stand Alone Second | |
| Previous Owner | $10,000 | Unknown |
Source: Greater Erie Board of REALTORS®
MLS Number: 186009
APN: 18-050-052.0-112.00






