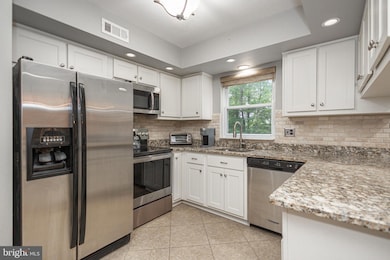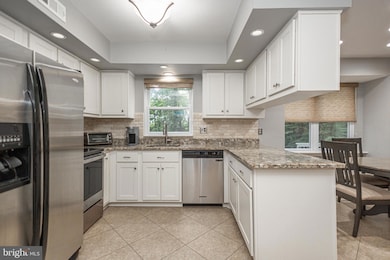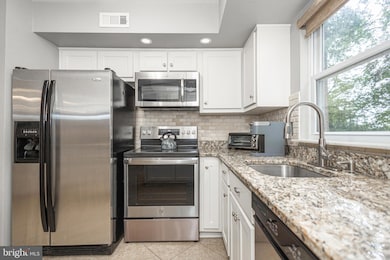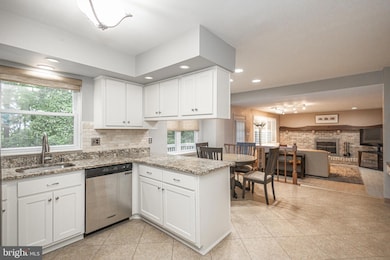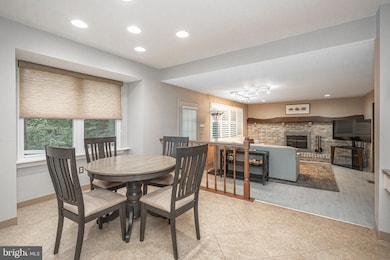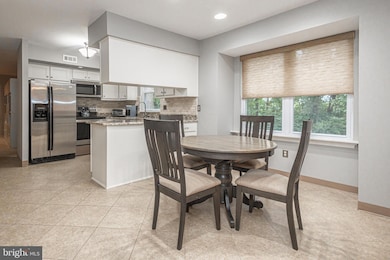935 Edgewood Ln Feasterville Trevose, PA 19053
Estimated payment $3,319/month
Highlights
- View of Trees or Woods
- Deck
- Wood Flooring
- Colonial Architecture
- Two Story Ceilings
- Attic
About This Home
Charming colonial home on a serene cul de sac, this home is perfect for entertaining and everyday living! Welcome to this beautifully maintained, 4-bedroom, 2.5-bath home nestled on a peaceful, landscaped, tree-lined lot. From the moment you step inside, you're greeted by gleaming hardwood floors in the center hall foyer, setting the tone for tasteful finishes throughout. The thoughtfully designed layout includes a bright, inviting living room and formal dining room, ideal for both everyday comfort and special occasions. The beautifully appointed kitchen features granite countertops, stainless-steel appliances, a tile backsplash, soft-close cabinets, a built-in desk and recessed lighting throughout. The kitchen flows seamlessly into the family room, enhanced by plantation shutters, a classic wood-burning fireplace and easy access to a large outdoor deck with views overlooking the woods. A sitting room featuring a wet bar adjoins the family room and provides interior access to a two-car garage with an automatic door. A spacious laundry room with outside access and a half-bath complete the first floor. The luxurious primary bedroom suite offers a large walk-in closet and a spa-inspired bathroom featuring dual sinks, a stand-up shower with glass doors and generous closet space. Three additional bedrooms and a full bathroom complete the second level. A partially finished basement provides endless possibilities for recreation and storage. Enjoy access to community amenities, including a pool, tennis courts and two playgrounds. The community is adjacent to scenic Playwicki Farm Park; a short drive to the historic town of Langhorne; and conveniently located 3.8 miles from Neshaminy Falls train station (service to Philadelphia and New Jersey), 13 miles from Trenton Transit Center (service to New York and Philadelphia), and 5 miles to both I-276 and I-295. This home seamlessly blends style, comfort and practicality in a tranquil setting. Don’t miss the chance to make it yours! Property has a veterans exemption for taxes. Buyer must do their own due diligence for 2025 tax amounts.
Listing Agent
(215) 808-9627 meganneithercott@yahoo.com RE/MAX Services License #RS307616 Listed on: 09/02/2025

Home Details
Home Type
- Single Family
Year Built
- Built in 1978
Lot Details
- 0.27 Acre Lot
- Lot Dimensions are 80.00 x 145.00
- Property is in very good condition
- Property is zoned PURD
HOA Fees
- $110 Monthly HOA Fees
Parking
- 2 Car Attached Garage
- Garage Door Opener
Home Design
- Colonial Architecture
- Slab Foundation
- Frame Construction
- Shingle Roof
Interior Spaces
- Property has 2 Levels
- Wet Bar
- Built-In Features
- Two Story Ceilings
- Ceiling Fan
- Recessed Lighting
- Wood Burning Fireplace
- Fireplace Mantel
- Brick Fireplace
- Plantation Shutters
- Entrance Foyer
- Family Room Off Kitchen
- Living Room
- Breakfast Room
- Formal Dining Room
- Home Office
- Bonus Room
- Views of Woods
- Flood Lights
- Attic
- Partially Finished Basement
Kitchen
- Eat-In Kitchen
- Built-In Microwave
- Dishwasher
- Stainless Steel Appliances
- Upgraded Countertops
- Disposal
Flooring
- Wood
- Carpet
- Laminate
- Ceramic Tile
Bedrooms and Bathrooms
- 4 Bedrooms
- Bathtub with Shower
- Walk-in Shower
Laundry
- Laundry Room
- Laundry on main level
Outdoor Features
- Deck
Schools
- Tawanka Elementary School
- Poquessing Middle School
- Neshaminy High School
Utilities
- Forced Air Heating and Cooling System
- Electric Water Heater
Listing and Financial Details
- Tax Lot 209
- Assessor Parcel Number 21-025-209
Community Details
Overview
- $500 Capital Contribution Fee
- Association fees include common area maintenance, snow removal
- $100 Other One-Time Fees
- Woodlyn Crossing Homeowners Association
- Woodlyn Crossing Subdivision
Amenities
- Common Area
Recreation
- Tennis Courts
- Community Playground
- Community Pool
Map
Home Values in the Area
Average Home Value in this Area
Tax History
| Year | Tax Paid | Tax Assessment Tax Assessment Total Assessment is a certain percentage of the fair market value that is determined by local assessors to be the total taxable value of land and additions on the property. | Land | Improvement |
|---|---|---|---|---|
| 2025 | -- | -- | -- | -- |
| 2023 | $545 | $0 | $0 | $0 |
| 2022 | $0 | $0 | $0 | $0 |
| 2021 | $0 | $0 | $0 | $0 |
| 2020 | $7,161 | $0 | $0 | $0 |
| 2019 | $7,161 | $36,160 | $11,000 | $25,160 |
| 2018 | $7,027 | $36,160 | $11,000 | $25,160 |
| 2017 | $6,844 | $36,160 | $11,000 | $25,160 |
| 2016 | $6,844 | $36,160 | $11,000 | $25,160 |
| 2015 | $5,290 | $36,160 | $11,000 | $25,160 |
| 2014 | $5,290 | $36,160 | $11,000 | $25,160 |
Property History
| Date | Event | Price | List to Sale | Price per Sq Ft |
|---|---|---|---|---|
| 11/05/2025 11/05/25 | Price Changed | $599,000 | -2.6% | $238 / Sq Ft |
| 09/14/2025 09/14/25 | Price Changed | $615,000 | -1.6% | $244 / Sq Ft |
| 09/02/2025 09/02/25 | For Sale | $625,000 | -- | $248 / Sq Ft |
Purchase History
| Date | Type | Sale Price | Title Company |
|---|---|---|---|
| Deed | $105,000 | -- |
Source: Bright MLS
MLS Number: PABU2103380
APN: 21-025-209
- 739 Bridgeview Rd
- 812 Green Ridge Cir
- 625 Valley Stream Cir
- 716 Ross Dr
- 2623 Sunnyside Ave
- 731 Ross Dr
- 737 Lynwood Dr
- 722 Autumn Dr
- 537 Ashton Cir
- 230 Playwicki St
- 29 Langhorne Ave
- 225 Playwicki St
- 2304 Brownsville Rd Unit L22
- 2304 Brownsville Rd Unit P11
- 2304 Brownsville Rd
- 2304 Brownsville Rd Unit 1216
- 415 Fox Hollow Dr
- 2067 Herrick Ave
- 428 Fox Hollow Dr
- 523 Turtle Ln
- 249 Periwinkle Ave
- 260 Wisteria Ave
- 1251 Rising Sun Ave
- 402 Larchwood Ave
- 11 Grant Dr
- 5950 Griscomb Dr
- 118 W Richardson Ave Unit 2ND FL
- 5301 Neshaminy Blvd
- 4022 Wyncoop Ct Unit 11
- 301 Heights Ln
- 35019 Bennett Place Unit 9
- 400 E Street Rd
- 600 Old Street Rd
- 7 Bennett Place
- 95 Heights Ln
- 11013 Bennett Place Unit 5
- 1107 Bennett Place
- 347 W Woodland Ave
- 507 Potters Ct Unit 74
- 55 Portsmouth Ct

