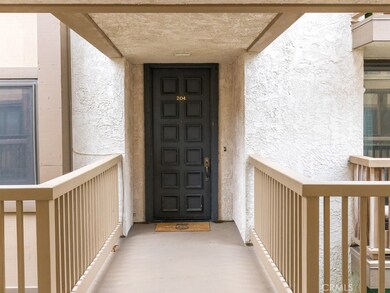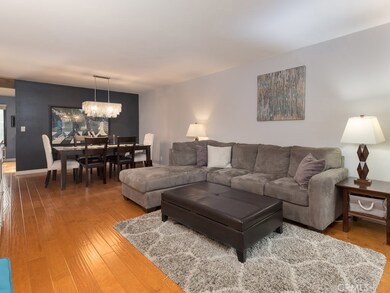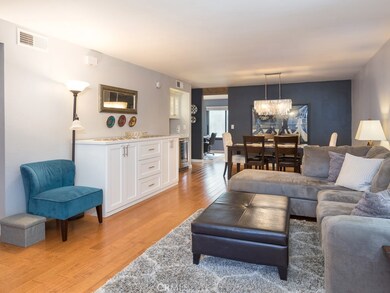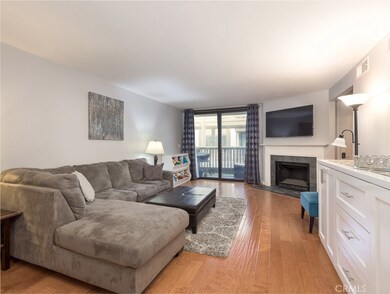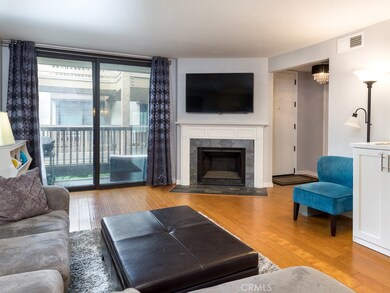
935 Main St Unit 204 El Segundo, CA 90245
Highlights
- Updated Kitchen
- 0.48 Acre Lot
- Property is near a park
- Richmond Street Elementary School Rated A
- Open Floorplan
- Main Floor Primary Bedroom
About This Home
As of January 2020Gorgeous completely remodeled 2 bedroom, 2 bath condo with upgrades throughout! This spacious open floor plan boasts lots of natural light. The large living room has a lovely fireplace and triple pane sliding glass doors that open to a large balcony. Adjacent to the living room is a dining area with a modern wet bar, lighted cabinets, and a high-end wine fridge. The kitchen boasts a breakfast bar, breakfast nook, lots of white cabinets, stainless steel appliances and a sunny garden window. Large master bedroom with a walk-in closet and upgraded ensuite bathroom with subway tile bath and shower and double sinks. The second bedroom also has a really large closet as well as a lovely window bench. Washer and dryer are well placed in one of the many closets in the unit. This home has central heat and A/C. All windows and doors are sound proofed. Parking is subterranean and includes 2 side-by-side parking spots. Don't miss this one! The location is great, just a few blocks from downtown, close to library, park and schools, and totally turn key!
Last Agent to Sell the Property
Estate Properties License #00972400 Listed on: 12/13/2019

Property Details
Home Type
- Condominium
Est. Annual Taxes
- $9,111
Year Built
- Built in 1981
Lot Details
- Two or More Common Walls
- Landscaped
HOA Fees
- $430 Monthly HOA Fees
Parking
- 2 Car Garage
- Parking Storage or Cabinetry
- Parking Available
- Garage Door Opener
- Automatic Gate
- Assigned Parking
- Controlled Entrance
Interior Spaces
- 1,329 Sq Ft Home
- Open Floorplan
- Wet Bar
- Triple Pane Windows
- Living Room with Fireplace
- Dining Room
- Laminate Flooring
- Neighborhood Views
- Laundry Room
Kitchen
- Updated Kitchen
- Gas Cooktop
- Microwave
- Dishwasher
- Disposal
Bedrooms and Bathrooms
- 2 Main Level Bedrooms
- Primary Bedroom on Main
- Walk-In Closet
- 2 Full Bathrooms
- Dual Vanity Sinks in Primary Bathroom
- Bathtub
- Walk-in Shower
Outdoor Features
- Living Room Balcony
- Covered Patio or Porch
Location
- Property is near a park
- Property is near public transit
- Suburban Location
Utilities
- Central Heating and Cooling System
Listing and Financial Details
- Tax Lot 1
- Tax Tract Number 37386
- Assessor Parcel Number 4132018069
Community Details
Overview
- 18 Units
- HOA Premier Management Association, Phone Number (424) 999-4711
- Maintained Community
Pet Policy
- Pet Restriction
Security
- Resident Manager or Management On Site
Ownership History
Purchase Details
Purchase Details
Home Financials for this Owner
Home Financials are based on the most recent Mortgage that was taken out on this home.Purchase Details
Home Financials for this Owner
Home Financials are based on the most recent Mortgage that was taken out on this home.Purchase Details
Home Financials for this Owner
Home Financials are based on the most recent Mortgage that was taken out on this home.Purchase Details
Home Financials for this Owner
Home Financials are based on the most recent Mortgage that was taken out on this home.Purchase Details
Home Financials for this Owner
Home Financials are based on the most recent Mortgage that was taken out on this home.Purchase Details
Similar Homes in El Segundo, CA
Home Values in the Area
Average Home Value in this Area
Purchase History
| Date | Type | Sale Price | Title Company |
|---|---|---|---|
| Interfamily Deed Transfer | -- | None Available | |
| Grant Deed | $761,000 | Fidelity National Title Co | |
| Grant Deed | $514,000 | Title 365 | |
| Grant Deed | $442,000 | Fidelity National Title Co | |
| Grant Deed | $490,000 | Orange Coast Title | |
| Interfamily Deed Transfer | -- | Chicago Title Co | |
| Grant Deed | -- | First American Title Company |
Mortgage History
| Date | Status | Loan Amount | Loan Type |
|---|---|---|---|
| Open | $674,000 | New Conventional | |
| Closed | $684,000 | New Conventional | |
| Previous Owner | $411,200 | New Conventional | |
| Previous Owner | $397,750 | Purchase Money Mortgage | |
| Previous Owner | $98,000 | Stand Alone Second | |
| Previous Owner | $392,000 | Purchase Money Mortgage | |
| Previous Owner | $260,000 | Unknown | |
| Previous Owner | $198,600 | Unknown | |
| Previous Owner | $178,500 | No Value Available |
Property History
| Date | Event | Price | Change | Sq Ft Price |
|---|---|---|---|---|
| 01/30/2020 01/30/20 | Sold | $761,000 | +2.1% | $573 / Sq Ft |
| 12/13/2019 12/13/19 | For Sale | $745,000 | +44.9% | $561 / Sq Ft |
| 11/18/2014 11/18/14 | Sold | $514,000 | -0.2% | $387 / Sq Ft |
| 10/17/2014 10/17/14 | Pending | -- | -- | -- |
| 09/30/2014 09/30/14 | For Sale | $515,000 | -- | $388 / Sq Ft |
Tax History Compared to Growth
Tax History
| Year | Tax Paid | Tax Assessment Tax Assessment Total Assessment is a certain percentage of the fair market value that is determined by local assessors to be the total taxable value of land and additions on the property. | Land | Improvement |
|---|---|---|---|---|
| 2025 | $9,111 | $832,259 | $553,820 | $278,439 |
| 2024 | $9,111 | $815,941 | $542,961 | $272,980 |
| 2023 | $8,870 | $799,943 | $532,315 | $267,628 |
| 2022 | $8,967 | $784,259 | $521,878 | $262,381 |
| 2021 | $8,837 | $768,883 | $511,646 | $257,237 |
| 2020 | $6,528 | $564,851 | $329,350 | $235,501 |
| 2019 | $6,426 | $553,777 | $322,893 | $230,884 |
| 2018 | $6,043 | $542,919 | $316,562 | $226,357 |
| 2016 | $5,866 | $521,838 | $304,270 | $217,568 |
| 2015 | $5,793 | $514,000 | $299,700 | $214,300 |
| 2014 | $5,156 | $464,314 | $255,268 | $209,046 |
Agents Affiliated with this Home
-
Bill Ruane

Seller's Agent in 2020
Bill Ruane
RE/MAX
(310) 877-2374
242 in this area
435 Total Sales
-
Tanya Gradet

Buyer's Agent in 2020
Tanya Gradet
Compass
(818) 365-0677
51 Total Sales
-
J
Seller's Agent in 2014
Jerry Fruchtman
The Real Estate Professionals
-
Ian Rusnell

Buyer's Agent in 2014
Ian Rusnell
Vista Sotheby’s International Realty
(310) 866-7586
41 Total Sales
Map
Source: California Regional Multiple Listing Service (CRMLS)
MLS Number: SB19280647
APN: 4132-018-069
- 935 Main St Unit 303
- 900 Cedar St Unit 308
- 950 Main St Unit 205
- 222 W Imperial Ave Unit 3
- 125 W Sycamore Ave
- 310 W Imperial Ave Unit 6
- 328 E Imperial Ave Unit 1
- 320 E Walnut Ave
- 426 E Imperial Ave
- 318 E Maple Ave
- 516 E Imperial Ave
- 536 W Maple Ave
- 574 E Imperial Ave
- 848 Penn St
- 742 Loma Vista St
- 753 Loma Vista St
- 940 Hillcrest St
- 931 Hillcrest St
- 618 W Elm Ave
- 709 Redwood Ave


