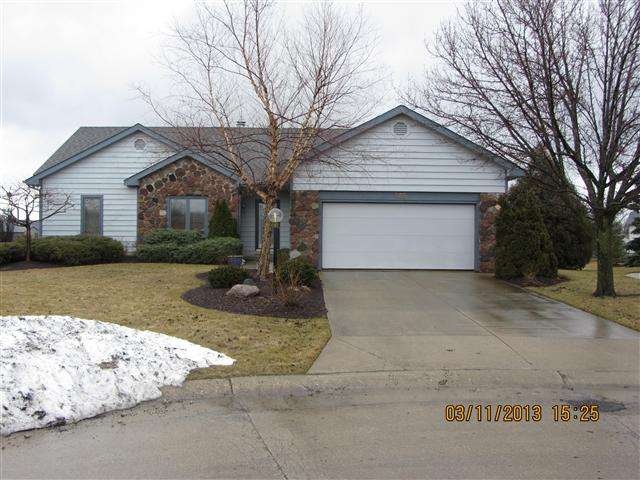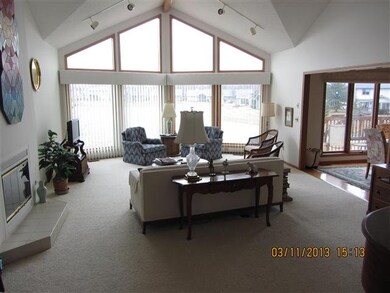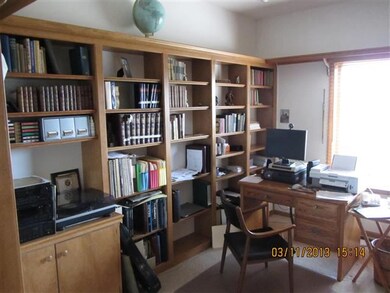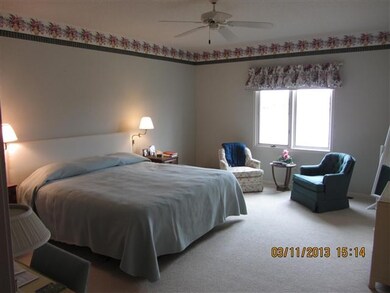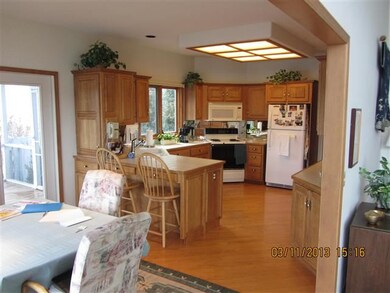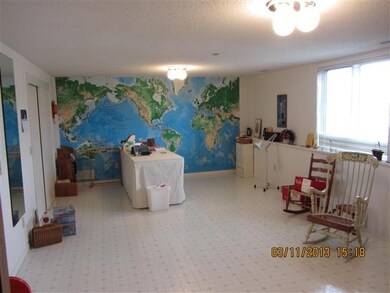
935 Mill Pointe Fort Wayne, IN 46845
Highlights
- 145 Feet of Waterfront
- Fitness Center
- Lake, Pond or Stream
- Carroll High School Rated A
- Clubhouse
- Sauna
About This Home
As of September 2018WATERFRONT VILLA * GREAT ROOM HAS WINDOW WALL FOR VIEWING LAKE * GREAT ROOM FIREPLACE IS A FOCAL POINT IN THE SPACIOUS GREAT ROOM * ENJOY THE OPEN KITCHEN WITH AN ABUNDANCE OF COUNTER SPACE AND STORAGE * DINING AREA CONNECTS TO SCREENED PORCH WHICH LEADS TO SPACIOUS DECK * LAUNDRY ROOM IS CONVENIENTLY LOCATED NEAR KITCHEN * DEN FEATURES BUILT IN BOOKCASES * SOUND EQUIPMENT IS INCLUDED * MASTER BATH HAS BUILT IN MAKE UP VANITY, JETTED TUB AND OVERSIZED SHOWER * OPEN STAIRCASE LEADS TO FINISHED LOWER LEVER * LAKE POINTE CLUBHOUSE HAS EXERCISE ROOM, SAUNA, LARGE GREAT ROOM WITH FIREPLACE, AND KITCHEN * CONVENIENTLY LOCATED TO SHOPPING, DINING, PROFESSIONAL SERVICES AND HOSPITALS
Last Agent to Sell the Property
Ned Miller
Mike Sorg, S.R.A. Listed on: 03/13/2013
Last Buyer's Agent
Judi Stinson
North Eastern Group Realty
Property Details
Home Type
- Condominium
Est. Annual Taxes
- $1,808
Year Built
- Built in 1991
Lot Details
- 145 Feet of Waterfront
- Sloped Lot
HOA Fees
- $147 Monthly HOA Fees
Parking
- 2 Car Attached Garage
Home Design
- Wood Siding
- Stone Exterior Construction
Interior Spaces
- 1-Story Property
- Ceiling Fan
- Living Room with Fireplace
- Screened Porch
- Disposal
- Electric Dryer Hookup
Bedrooms and Bathrooms
- 3 Bedrooms
- Garden Bath
Basement
- Walk-Out Basement
- Basement Fills Entire Space Under The House
- 1 Bathroom in Basement
- 2 Bedrooms in Basement
Additional Features
- Lake, Pond or Stream
- Suburban Location
- Forced Air Heating and Cooling System
Listing and Financial Details
- Assessor Parcel Number 02-02-34-355-017.000-091
Community Details
Amenities
- Sauna
- Clubhouse
Recreation
- Waterfront Owned by Association
- Fitness Center
- Community Pool
Ownership History
Purchase Details
Home Financials for this Owner
Home Financials are based on the most recent Mortgage that was taken out on this home.Purchase Details
Home Financials for this Owner
Home Financials are based on the most recent Mortgage that was taken out on this home.Purchase Details
Home Financials for this Owner
Home Financials are based on the most recent Mortgage that was taken out on this home.Purchase Details
Home Financials for this Owner
Home Financials are based on the most recent Mortgage that was taken out on this home.Purchase Details
Similar Homes in Fort Wayne, IN
Home Values in the Area
Average Home Value in this Area
Purchase History
| Date | Type | Sale Price | Title Company |
|---|---|---|---|
| Warranty Deed | $325,000 | Metropolitan Title | |
| Warranty Deed | -- | None Available | |
| Trustee Deed | -- | None Available | |
| Interfamily Deed Transfer | -- | None Available | |
| Warranty Deed | $410,637 | Metropolitan Title |
Mortgage History
| Date | Status | Loan Amount | Loan Type |
|---|---|---|---|
| Open | $308,750 | New Conventional | |
| Closed | $308,750 | New Conventional | |
| Previous Owner | $253,330 | FHA | |
| Previous Owner | $254,375 | FHA | |
| Previous Owner | $198,500 | VA |
Property History
| Date | Event | Price | Change | Sq Ft Price |
|---|---|---|---|---|
| 09/04/2018 09/04/18 | Sold | $286,250 | -4.1% | $81 / Sq Ft |
| 07/31/2018 07/31/18 | Pending | -- | -- | -- |
| 07/26/2018 07/26/18 | For Sale | $298,500 | +50.4% | $85 / Sq Ft |
| 05/22/2013 05/22/13 | Sold | $198,500 | 0.0% | $56 / Sq Ft |
| 03/26/2013 03/26/13 | Pending | -- | -- | -- |
| 03/13/2013 03/13/13 | For Sale | $198,500 | -- | $56 / Sq Ft |
Tax History Compared to Growth
Tax History
| Year | Tax Paid | Tax Assessment Tax Assessment Total Assessment is a certain percentage of the fair market value that is determined by local assessors to be the total taxable value of land and additions on the property. | Land | Improvement |
|---|---|---|---|---|
| 2024 | $4,641 | $455,000 | $31,900 | $423,100 |
| 2023 | $4,641 | $448,700 | $31,900 | $416,800 |
| 2022 | $3,655 | $351,600 | $31,900 | $319,700 |
| 2021 | $3,174 | $303,700 | $31,900 | $271,800 |
| 2020 | $3,081 | $293,500 | $31,900 | $261,600 |
| 2019 | $2,989 | $284,900 | $31,900 | $253,000 |
| 2018 | $2,393 | $235,100 | $31,900 | $203,200 |
| 2017 | $2,186 | $218,600 | $31,900 | $186,700 |
| 2016 | $2,125 | $212,500 | $31,900 | $180,600 |
| 2014 | $1,980 | $198,000 | $31,900 | $166,100 |
| 2013 | $2,014 | $201,400 | $31,900 | $169,500 |
Agents Affiliated with this Home
-
J
Seller's Agent in 2018
Judi Stinson
North Eastern Group Realty
-

Buyer's Agent in 2018
Ken Steury
Coldwell Banker Real Estate Group
(260) 969-2750
72 Total Sales
-
N
Seller's Agent in 2013
Ned Miller
Mike Sorg, S.R.A.
Map
Source: Indiana Regional MLS
MLS Number: 201302482
APN: 02-02-34-355-017.000-091
- 10618 Lake Pointe Dr
- 10917 Mill Lake Cove
- 10535 Brandywine Dr
- 335 Marcelle Dr
- 404 Troon Way
- 1106 Woodland Crossing
- 0 Rickey Ln
- 10832 Lone Eagle Way
- 1710 Ransom Dr
- 1950 Windmill Ridge Run
- 11724 Coldwater Rd
- 1813 Kelleys Landing
- 394 Carrara Cove
- 1715 Woodland Crossing
- 1618 Autumn Run
- 11510 Trails Dr N
- 206 Landau Run
- 1827 Ransom Dr
- 10632 Lantern Bay Cove
- 10638 Lantern Bay Cove
