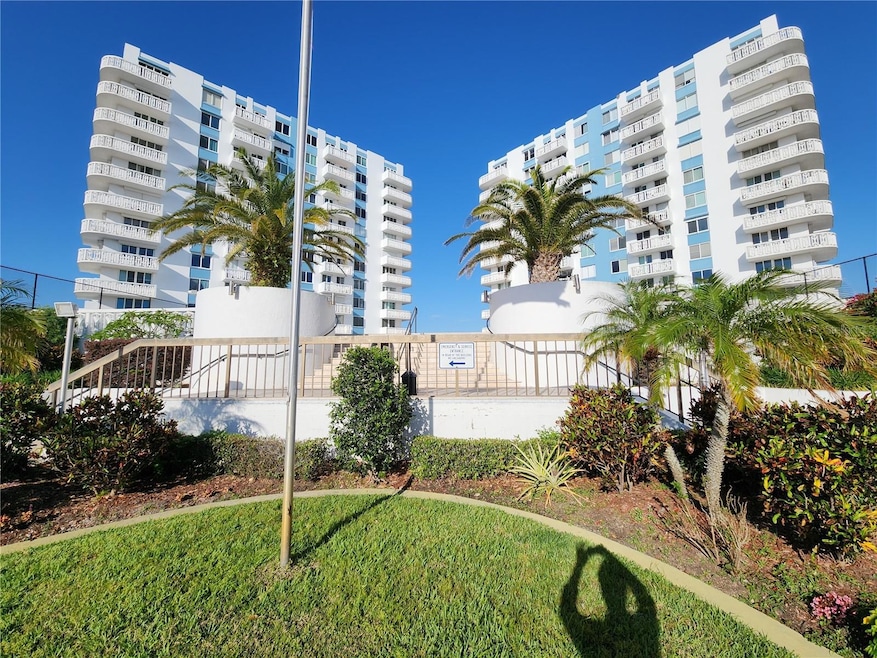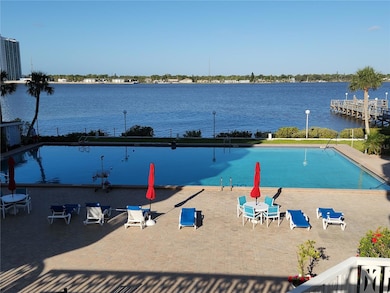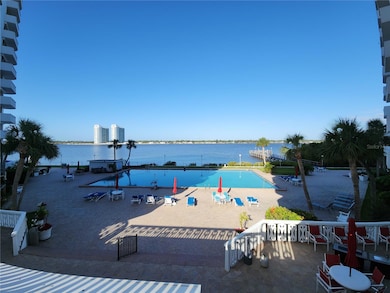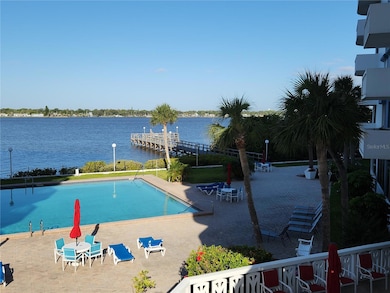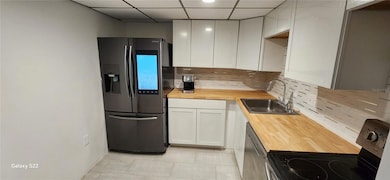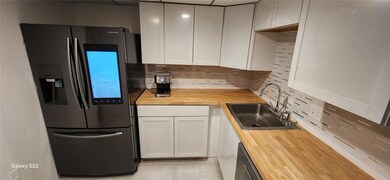Bayshore Club 935 N Halifax Ave Unit 602 Floor 6 Daytona Beach, FL 32118
Estimated payment $2,044/month
Highlights
- Property fronts an intracoastal waterway
- In Ground Pool
- Main Floor Primary Bedroom
- Fitness Center
- 3.36 Acre Lot
- Tennis Courts
About This Home
Experience the Best of Florida Living! This beautifully furnished 2-bedroom, 2-bath condo is located on the 6th floor of the desirable Bayshore Bath & Tennis Club. Enjoy a spacious living room, an updated kitchen with new cabinetry, butcher block countertops, a brand-new Samsung refrigerator, and stylish new laminate wood flooring with 5" baseboards throughout.
The community offers resort-style amenities including two tennis courts, a billiard room, game room, fitness center, and a stunning pool overlooking the Intracoastal Waterway. Just a short walk to the beach! Additional features include two elevators and assigned underground parking.
Don't miss this opportunity to live the Florida lifestyle you’ve been dreaming of!
Listing Agent
3 DOT REALTY LLC Brokerage Phone: 386-235-0670 License #3267171 Listed on: 09/03/2025
Property Details
Home Type
- Condominium
Est. Annual Taxes
- $2,638
Year Built
- Built in 1975
Lot Details
- East Facing Home
HOA Fees
- $928 Monthly HOA Fees
Parking
- 1 Car Attached Garage
Property Views
Home Design
- Entry on the 6th floor
- Slab Foundation
- Built-Up Roof
- Block Exterior
Interior Spaces
- 1,210 Sq Ft Home
- Living Room
- Laminate Flooring
Kitchen
- Convection Oven
- Range Hood
- Dishwasher
Bedrooms and Bathrooms
- 2 Bedrooms
- Primary Bedroom on Main
- Split Bedroom Floorplan
- 2 Full Bathrooms
Home Security
Pool
- In Ground Pool
- Gunite Pool
Outdoor Features
- Access To Intracoastal Waterway
Utilities
- Central Heating and Cooling System
- Electric Water Heater
Listing and Financial Details
- Visit Down Payment Resource Website
- Legal Lot and Block 0602 / 02
- Assessor Parcel Number 5305-19-02-0602
Community Details
Overview
- Association fees include cable TV, pool, maintenance structure, ground maintenance, private road, recreational facilities, trash, water
- The Bay Shore Condos Association, Phone Number (386) 255-3686
- Bayshore Bath & Tennis Club Condo Subdivision
- 11-Story Property
Recreation
Pet Policy
- No Pets Allowed
Additional Features
- Laundry Facilities
- Hurricane or Storm Shutters
Map
About Bayshore Club
Home Values in the Area
Average Home Value in this Area
Tax History
| Year | Tax Paid | Tax Assessment Tax Assessment Total Assessment is a certain percentage of the fair market value that is determined by local assessors to be the total taxable value of land and additions on the property. | Land | Improvement |
|---|---|---|---|---|
| 2025 | $2,471 | $185,468 | -- | $185,468 |
| 2024 | $2,471 | $185,468 | -- | $185,468 |
| 2023 | $2,471 | $185,468 | $0 | $185,468 |
| 2022 | $2,054 | $127,874 | $0 | $127,874 |
| 2021 | $1,874 | $96,905 | $0 | $96,905 |
| 2020 | $2,001 | $103,366 | $0 | $103,366 |
| 2019 | $2,141 | $113,727 | $0 | $113,727 |
| 2018 | $1,975 | $96,989 | $0 | $96,989 |
| 2017 | $1,916 | $90,333 | $21,333 | $69,000 |
| 2016 | $1,724 | $77,410 | $0 | $0 |
| 2015 | $1,742 | $77,843 | $0 | $0 |
| 2014 | $1,634 | $75,516 | $0 | $0 |
Property History
| Date | Event | Price | List to Sale | Price per Sq Ft | Prior Sale |
|---|---|---|---|---|---|
| 09/03/2025 09/03/25 | For Sale | $170,000 | 0.0% | $140 / Sq Ft | |
| 09/01/2025 09/01/25 | For Rent | $2,000 | 0.0% | -- | |
| 07/31/2017 07/31/17 | Sold | $90,000 | 0.0% | $74 / Sq Ft | View Prior Sale |
| 06/23/2017 06/23/17 | Pending | -- | -- | -- | |
| 04/16/2017 04/16/17 | For Sale | $90,000 | -- | $74 / Sq Ft |
Purchase History
| Date | Type | Sale Price | Title Company |
|---|---|---|---|
| Special Warranty Deed | $90,000 | Attorney | |
| Trustee Deed | $75,100 | None Available | |
| Warranty Deed | $133,000 | -- | |
| Personal Reps Deed | -- | -- | |
| Deed | $45,000 | -- |
Mortgage History
| Date | Status | Loan Amount | Loan Type |
|---|---|---|---|
| Open | $72,000 | New Conventional |
Source: Stellar MLS
MLS Number: FC312090
APN: 5305-19-02-0602
- 935 N Halifax Ave Unit 1104
- 935 N Halifax Ave Unit 309
- 935 N Halifax Ave Unit 904
- 935 N Halifax Ave Unit 710
- 935 N Halifax Ave Unit 802
- 935 N Halifax Ave Unit 702
- 935 N Halifax Ave Unit 609
- 925 N Halifax Ave Unit 604
- 925 N Halifax Ave Unit 609
- 925 N Halifax Ave Unit 103
- 135 University Blvd
- 934 N Halifax Ave
- 213 Jessamine Blvd
- 10 Lantana Terrace
- 115 Flower Dr
- 746 N Halifax Ave
- 915 & 917 N Oleander Ave
- 220 Riverview Blvd
- 711 N Halifax Ave Unit 101
- 711 N Halifax Ave Unit 404
- 814 N Halifax Ave
- 732 N Halifax Ave Unit 202
- 732 N Halifax Ave Unit PH502
- 732 N Halifax Ave Unit 503
- 829 N Oleander Ave
- 831 N Oleander Ave
- 726 N Peninsula Dr
- 212 Glenview Blvd Unit 214 Glenview 1
- 625 N Halifax Ave
- 625 N Halifax Ave Unit 31
- 216 Glenview Blvd Unit 102
- 630 N Halifax Ave
- 1104 Jacaranda Ave Unit 1
- 1104 Jacaranda Ave Unit Cottage
- 100 Seabreeze Blvd
- 617 Riverview Blvd Unit 1
- 617 Riverview Blvd Unit 2
- 303 Riverside Dr
- 241 Riverside Dr Unit 208
- 241 Riverside Dr Unit 905
