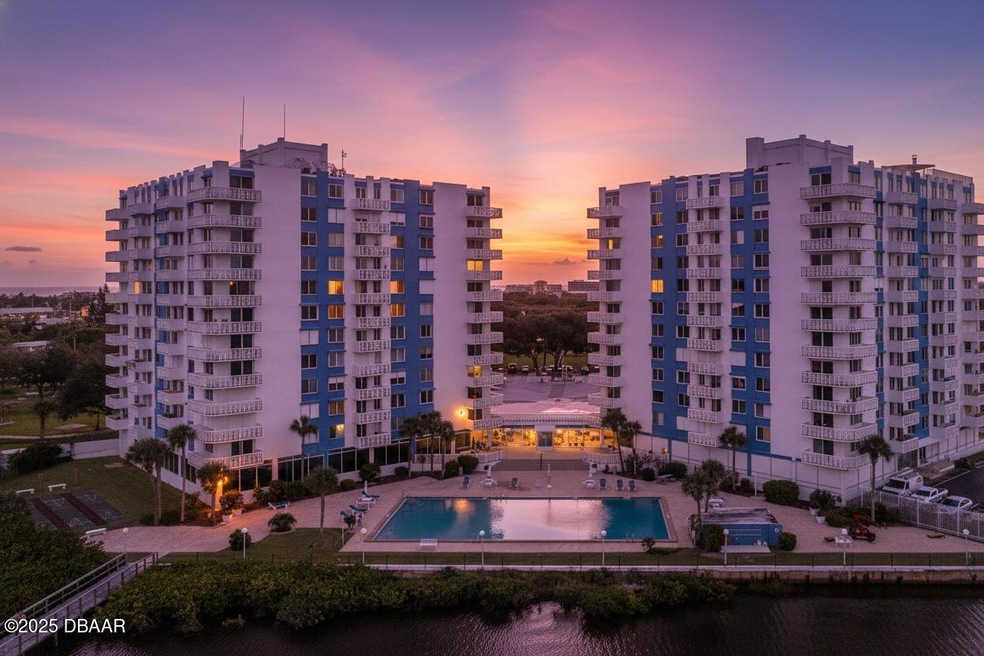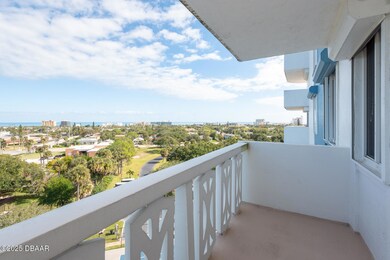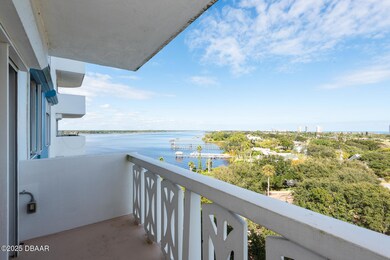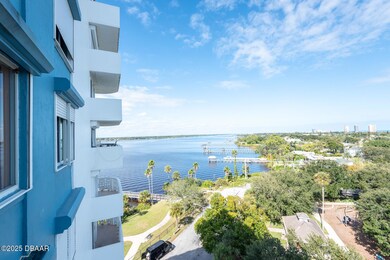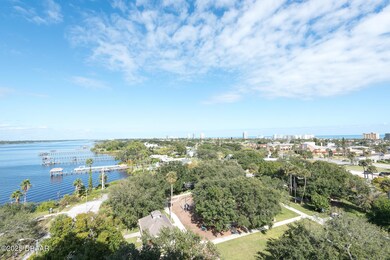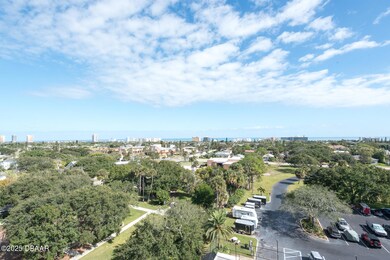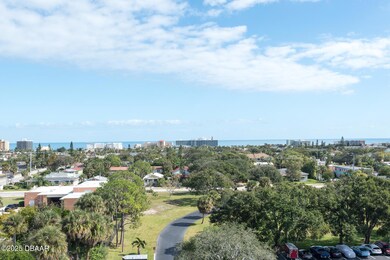Bayshore Club 935 N Halifax Ave Unit 802 Floor 8 Daytona Beach, FL 32118
Estimated payment $2,044/month
Highlights
- Ocean View
- Property fronts an intracoastal waterway
- RV or Boat Parking
- Docks
- Fitness Center
- Open Floorplan
About This Home
Experience breathtaking river and ocean views from this beautiful 8th-floor condo in the desirable North Tower of Bayshore. This spacious 1-bedroom, 2-bath residence offers 1,210 sq. ft. of comfortable coastal living. Enjoy both sunrise and sunset from your private balcony overlooking the Intracoastal Waterway and the Atlantic Ocean.
The cozy kitchen features granite countertops, stainless steel appliances, and a pantry with pull-out drawers. With no carpet, the condo boasts wood look flooring throughout and tile in the kitchen. Step inside the luxurious walk-in shower with Jacuzzi. Additional highlights include electric hurricane shutters, an abundance of closet space, an assigned garage parking space for added convenience, and a large primary bedroom perfect for relaxing after a day at the beach.
Residents at Bayshore enjoy resort-style amenities including a heated riverside pool, tennis and pickleball courts, fitness and sauna rooms, fishing pier, and community clubhouse. Internet and extensive cable channels are included in the HOA fee. Bayshore is a secure, well-managed community that blends comfort, convenience, and an unbeatable waterfront lifestyle and all within steps from the "World's Most Famous Beach."
Open House Schedule
-
Sunday, November 23, 202511:00 am to 11:00 pm11/23/2025 11:00:00 AM +00:0011/23/2025 11:00:00 PM +00:00Open House at Bayshore! Check out units for sale along with all amenities Bayshore has to offer.Add to Calendar
Property Details
Home Type
- Condominium
Est. Annual Taxes
- $2,953
Year Built
- Built in 1975
HOA Fees
- $928 Monthly HOA Fees
Parking
- 1 Car Garage
- RV or Boat Parking
- Assigned Parking
Property Views
Home Design
- Block Foundation
- Membrane Roofing
- Block And Beam Construction
Interior Spaces
- 1,210 Sq Ft Home
- Open Floorplan
- Ceiling Fan
- Electric Range
Flooring
- Wood
- Laminate
- Tile
Bedrooms and Bathrooms
- 1 Bedroom
- Walk-In Closet
- 2 Full Bathrooms
Home Security
Outdoor Features
- Docks
Utilities
- Central Air
- Heating Available
- Community Sewer or Septic
- Internet Available
- Cable TV Available
Additional Features
- Non-Toxic Pest Control
Listing and Financial Details
- Assessor Parcel Number 5305-19-02-0802
Community Details
Overview
- Association fees include cable TV, insurance, internet, ground maintenance, maintenance structure, pest control, security, sewer, trash, water
- Bayshore Bath & Tennis Club Condo Subdivision
- On-Site Maintenance
- 8-Story Property
Amenities
- Elevator
- Secure Lobby
Recreation
- Shuffleboard Court
Pet Policy
- No Pets Allowed
Building Details
- Security
Security
- Resident Manager or Management On Site
- Hurricane or Storm Shutters
Map
About Bayshore Club
Home Values in the Area
Average Home Value in this Area
Tax History
| Year | Tax Paid | Tax Assessment Tax Assessment Total Assessment is a certain percentage of the fair market value that is determined by local assessors to be the total taxable value of land and additions on the property. | Land | Improvement |
|---|---|---|---|---|
| 2025 | -- | $191,786 | -- | $191,786 |
| 2024 | -- | $77,326 | -- | -- |
| 2023 | -- | $75,074 | $0 | $0 |
| 2022 | $0 | $72,887 | $0 | $0 |
| 2021 | $0 | $70,764 | $0 | $0 |
| 2020 | $0 | $69,787 | $0 | $0 |
| 2019 | $0 | $68,218 | $0 | $0 |
| 2018 | $0 | $66,946 | $0 | $0 |
| 2017 | $0 | $65,569 | $0 | $0 |
| 2016 | -- | $64,220 | $0 | $0 |
| 2015 | -- | $63,774 | $0 | $0 |
| 2014 | -- | $63,268 | $0 | $0 |
Property History
| Date | Event | Price | List to Sale | Price per Sq Ft |
|---|---|---|---|---|
| 11/11/2025 11/11/25 | For Sale | $165,000 | -- | $136 / Sq Ft |
Purchase History
| Date | Type | Sale Price | Title Company |
|---|---|---|---|
| Interfamily Deed Transfer | -- | -- | |
| Deed | $47,000 | -- | |
| Deed | $7,044,900 | -- |
Source: Daytona Beach Area Association of REALTORS®
MLS Number: 1219852
APN: 5305-19-02-0802
- 935 N Halifax Ave Unit 602
- 935 N Halifax Ave Unit 1104
- 935 N Halifax Ave Unit 309
- 935 N Halifax Ave Unit 904
- 935 N Halifax Ave Unit 710
- 935 N Halifax Ave Unit 702
- 935 N Halifax Ave Unit 609
- 925 N Halifax Ave Unit 604
- 925 N Halifax Ave Unit 609
- 925 N Halifax Ave Unit 103
- 135 University Blvd
- 934 N Halifax Ave
- 213 Jessamine Blvd
- 10 Lantana Terrace
- 115 Flower Dr
- 746 N Halifax Ave
- 915 & 917 N Oleander Ave
- 220 Riverview Blvd
- 711 N Halifax Ave Unit 101
- 711 N Halifax Ave Unit 404
- 935 N Halifax Ave Unit 602
- 732 N Halifax Ave Unit 503
- 732 N Halifax Ave Unit 202
- 732 N Halifax Ave Unit PH502
- 829 N Oleander Ave
- 831 N Oleander Ave
- 726 N Peninsula Dr
- 212 Glenview Blvd Unit 214 Glenview 1
- 625 N Halifax Ave Unit 31
- 625 N Halifax Ave
- 216 Glenview Blvd Unit 102
- 630 N Halifax Ave
- 919 N Grandview Ave Unit 3
- 637 N Oleander Ave Unit 8
- 100 Seabreeze Blvd
- 617 Riverview Blvd Unit 1
- 303 Riverside Dr
- 241 Riverside Dr Unit 308
- 241 Riverside Dr Unit 2409
- 241 Riverside Dr Unit 2503
