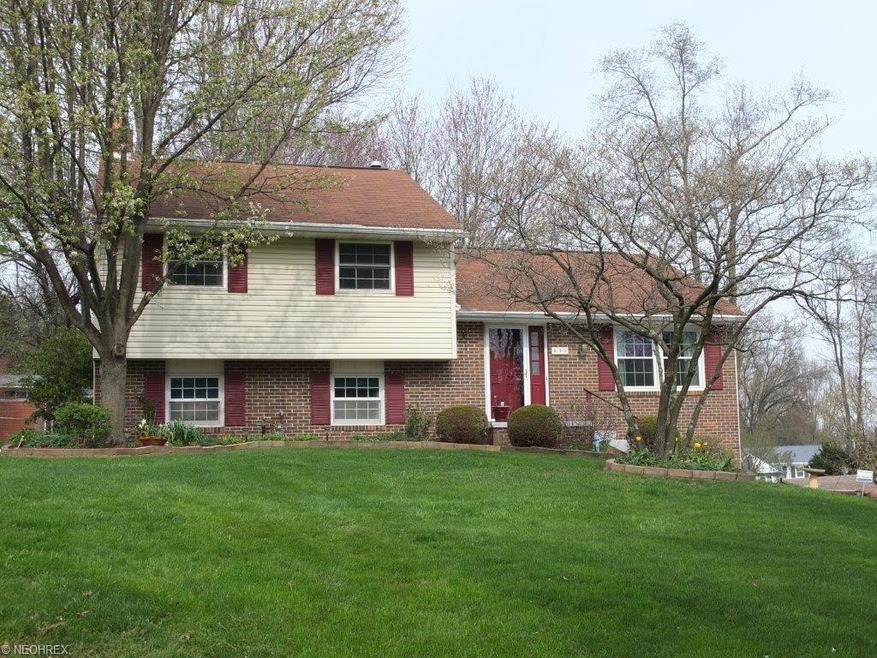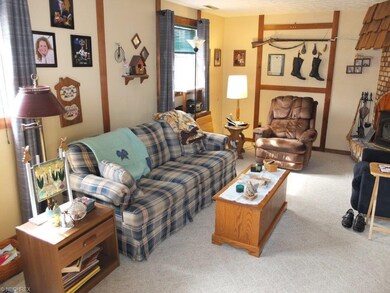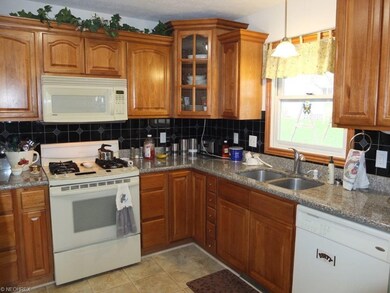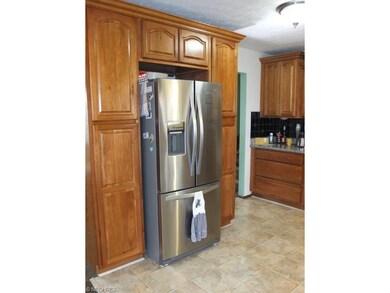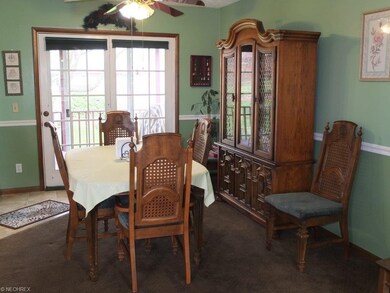
935 Pheasant Grove Ave NW Massillon, OH 44646
Highlights
- Deck
- 2 Car Attached Garage
- Forced Air Heating and Cooling System
- 1 Fireplace
- Patio
- Humidifier
About This Home
As of February 2025Conveniently located, well maintained, 3 bedroom, 2 full bath split level with great backyard and fully applianced kitchen! Spacious living room has a chair rail and is open to the dining room with access to back covered deck. Fully applianced kitchen was remodeled in 2008 with granite countertops, tile backsplash, a pantry and tons of cabinet space! Master bedroom has double closets and direct access to full bath with dual sink vanity. 2 additional good sized bedrooms complete the second level. Finished lower level has a family room with a brick fireplace, a bonus room that could be used as a 4th bedroom and another full bath. 2 car attached garage, too. Backyard has wonderful 22x12 covered deck, storage shed, landscape pond and brick patio...a wonderful place to relax! A must see.
Last Agent to Sell the Property
Jose Medina
Deleted Agent License #2002013465 Listed on: 04/19/2016

Home Details
Home Type
- Single Family
Est. Annual Taxes
- $1,707
Year Built
- Built in 1975
Lot Details
- 0.3 Acre Lot
- Lot Dimensions are 89x150
Home Design
- Split Level Home
- Brick Exterior Construction
- Asphalt Roof
- Vinyl Construction Material
Interior Spaces
- 1,584 Sq Ft Home
- 2-Story Property
- 1 Fireplace
- Finished Basement
- Basement Fills Entire Space Under The House
Kitchen
- Built-In Oven
- Range
- Microwave
- Dishwasher
Bedrooms and Bathrooms
- 3 Bedrooms
Parking
- 2 Car Attached Garage
- Garage Door Opener
Outdoor Features
- Deck
- Patio
Utilities
- Forced Air Heating and Cooling System
- Humidifier
- Heating System Uses Gas
Community Details
- Winter Hills Community
Listing and Financial Details
- Assessor Parcel Number 04312947
Ownership History
Purchase Details
Home Financials for this Owner
Home Financials are based on the most recent Mortgage that was taken out on this home.Purchase Details
Home Financials for this Owner
Home Financials are based on the most recent Mortgage that was taken out on this home.Similar Homes in Massillon, OH
Home Values in the Area
Average Home Value in this Area
Purchase History
| Date | Type | Sale Price | Title Company |
|---|---|---|---|
| Warranty Deed | $236,000 | None Listed On Document | |
| Deed | $142,900 | -- |
Mortgage History
| Date | Status | Loan Amount | Loan Type |
|---|---|---|---|
| Open | $212,400 | New Conventional | |
| Previous Owner | -- | No Value Available | |
| Previous Owner | $75,000 | Credit Line Revolving |
Property History
| Date | Event | Price | Change | Sq Ft Price |
|---|---|---|---|---|
| 02/07/2025 02/07/25 | Sold | $236,000 | -1.6% | $149 / Sq Ft |
| 01/12/2025 01/12/25 | Pending | -- | -- | -- |
| 11/08/2024 11/08/24 | For Sale | $239,900 | +67.9% | $151 / Sq Ft |
| 06/29/2016 06/29/16 | Sold | $142,900 | +2.1% | $90 / Sq Ft |
| 05/03/2016 05/03/16 | Pending | -- | -- | -- |
| 04/19/2016 04/19/16 | For Sale | $139,900 | -- | $88 / Sq Ft |
Tax History Compared to Growth
Tax History
| Year | Tax Paid | Tax Assessment Tax Assessment Total Assessment is a certain percentage of the fair market value that is determined by local assessors to be the total taxable value of land and additions on the property. | Land | Improvement |
|---|---|---|---|---|
| 2024 | -- | $60,030 | $17,080 | $42,950 |
| 2023 | $2,810 | $56,040 | $13,410 | $42,630 |
| 2022 | $2,824 | $56,040 | $13,410 | $42,630 |
| 2021 | $3,008 | $56,040 | $13,410 | $42,630 |
| 2020 | $2,581 | $46,130 | $11,270 | $34,860 |
| 2019 | $2,422 | $47,990 | $11,270 | $36,720 |
| 2018 | $2,393 | $47,990 | $11,270 | $36,720 |
| 2017 | $2,179 | $40,470 | $9,980 | $30,490 |
| 2016 | $1,718 | $40,470 | $9,980 | $30,490 |
| 2015 | $1,707 | $39,980 | $9,980 | $30,000 |
| 2014 | $1,638 | $38,260 | $9,560 | $28,700 |
| 2013 | $781 | $38,260 | $9,560 | $28,700 |
Agents Affiliated with this Home
-

Seller's Agent in 2025
Jose Medina
Keller Williams Legacy Group Realty
(330) 433-6014
56 in this area
3,018 Total Sales
-

Buyer's Agent in 2025
Angela Mann
Howard Hanna
(330) 617-3638
2 in this area
119 Total Sales
-

Buyer's Agent in 2016
Shauna Burkhard
High Point Real Estate Group
(330) 203-0937
2 in this area
30 Total Sales
Map
Source: MLS Now
MLS Number: 3799793
APN: 04312947
- 3156 Sheila St NW
- 3526 Banyan St NW
- 3157 Sheila St NW
- 1116 Genoa Ave NW
- 963 Mill Ridge Path NE
- 0 12th St NW Unit 5113881
- 3016 12th St NW
- 3412 Bailey St NW
- 554 Tanya Ave NW
- 1741 Sedwick Ave NW
- 1720 Clearbrook Rd NW
- 212 Lennox Ave NW
- 0 Newport Ave NW Unit 5133870
- 1769 Clearbrook Rd NW
- 203 Marion Ave NW
- 200 Austin Ave NW
- 2521 Meadowwind Ln NE
- 337 Harding Ave NW
- 323 Harding Ave NW
- 145 Rowford Ave SW
