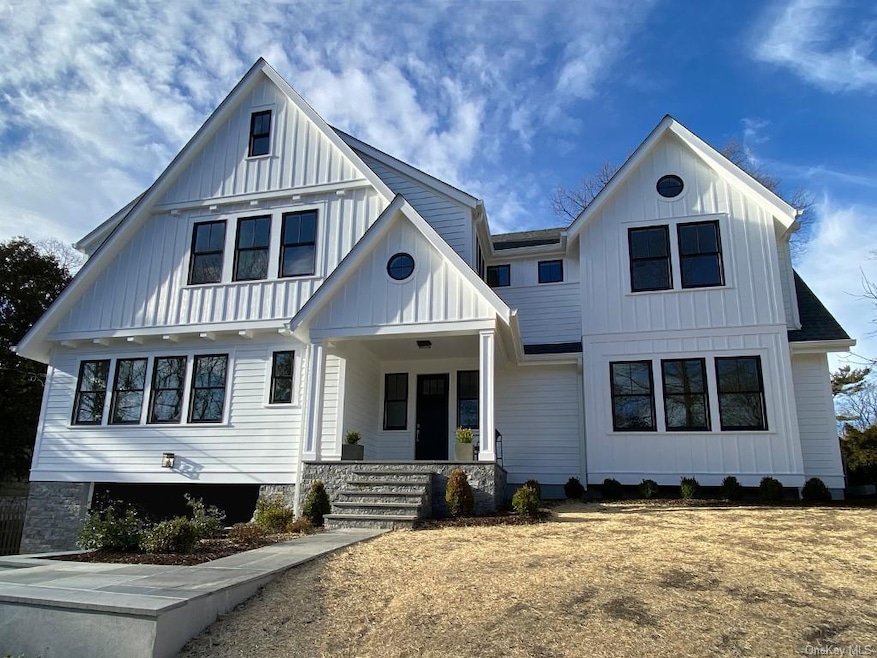
935 Protano Ln Mamaroneck, NY 10543
Highlights
- Colonial Architecture
- Property is near public transit
- Wood Flooring
- Mamaroneck High School Rated A+
- Cathedral Ceiling
- Main Floor Bedroom
About This Home
As of April 2021Gorgeous modern construction in sought after Orienta Point. Goldan Homes has crafted another winner with a fabulous blend of the open floorplan we love and the private spaces we need. Spectacular custom oak and glass entry staircase highlights the 9'6" first level and up to 12' second level ceilings. Refreshing natural white oak flooring. The gourmet kitchen and family room overlook the generous deck and large fenced backyard. A private home office also accesses the deck making it easy to come and go. The kitchen features Viking, Meile, and Bosch plus Zephyr beverage cooler and natural stone countertops. 5 bedrooms plus home office, 4 full baths, and 2 half baths. Walkout basement with rec room, powder room, and mudroom alcove. Room for a pool. Stroll to Orienta's beach clubs, Harbor Island Park's boat docks, paddleboarding, beach, and fields, Schools - both public and private, and the Avenue's restaurants, shops, and train. Won't last!
Last Agent to Sell the Property
Gold Standard Realty LLC License #10401292700 Listed on: 01/10/2021
Home Details
Home Type
- Single Family
Est. Annual Taxes
- $53,221
Year Built
- Built in 1962 | Remodeled in 2021
Lot Details
- 0.27 Acre Lot
- Cul-De-Sac
- Level Lot
Parking
- 2 Car Attached Garage
- Driveway
Home Design
- Colonial Architecture
- Frame Construction
- HardiePlank Type
Interior Spaces
- 4,517 Sq Ft Home
- 3-Story Property
- Cathedral Ceiling
- 1 Fireplace
- ENERGY STAR Qualified Windows
- ENERGY STAR Qualified Doors
- Entrance Foyer
- Formal Dining Room
- Wood Flooring
- Finished Basement
- Walk-Out Basement
- Pull Down Stairs to Attic
- Laundry in unit
Kitchen
- Eat-In Kitchen
- Oven
- Cooktop
- Microwave
- Dishwasher
- Wine Cooler
Bedrooms and Bathrooms
- 5 Bedrooms
- Main Floor Bedroom
- Walk-In Closet
- Powder Room
Schools
- Central Elementary School
- Hommocks Middle School
- Mamaroneck High School
Utilities
- Central Air
- 3 Heating Zones
- Heating System Uses Natural Gas
- Hydro-Air Heating System
- Radiant Heating System
- Natural Gas Water Heater
Additional Features
- Porch
- Property is near public transit
Listing and Financial Details
- Assessor Parcel Number 3203-009-000-00026-000-0420
Community Details
Overview
- Orienta Community
- Orienta Subdivision
Recreation
- Park
Ownership History
Purchase Details
Home Financials for this Owner
Home Financials are based on the most recent Mortgage that was taken out on this home.Similar Homes in the area
Home Values in the Area
Average Home Value in this Area
Purchase History
| Date | Type | Sale Price | Title Company |
|---|---|---|---|
| Administrators Deed | $770,000 | Agent For Old Republic Natl |
Property History
| Date | Event | Price | Change | Sq Ft Price |
|---|---|---|---|---|
| 04/07/2021 04/07/21 | Sold | $2,250,000 | +2.7% | $498 / Sq Ft |
| 02/03/2021 02/03/21 | Pending | -- | -- | -- |
| 01/10/2021 01/10/21 | For Sale | $2,190,000 | +184.4% | $485 / Sq Ft |
| 01/09/2020 01/09/20 | Sold | $770,000 | -14.3% | $342 / Sq Ft |
| 10/30/2019 10/30/19 | Pending | -- | -- | -- |
| 09/27/2019 09/27/19 | For Sale | $899,000 | -- | $399 / Sq Ft |
Tax History Compared to Growth
Tax History
| Year | Tax Paid | Tax Assessment Tax Assessment Total Assessment is a certain percentage of the fair market value that is determined by local assessors to be the total taxable value of land and additions on the property. | Land | Improvement |
|---|---|---|---|---|
| 2024 | $53,221 | $2,484,000 | $458,000 | $2,026,000 |
| 2023 | $40,079 | $2,300,000 | $458,000 | $1,842,000 |
| 2022 | $41,427 | $2,250,000 | $458,000 | $1,792,000 |
| 2021 | $12,858 | $2,200,000 | $458,000 | $1,742,000 |
| 2020 | $25,966 | $508,000 | $458,000 | $50,000 |
| 2019 | $26,481 | $1,066,000 | $458,000 | $608,000 |
| 2018 | $25,686 | $1,066,000 | $458,000 | $608,000 |
| 2017 | $0 | $1,066,000 | $458,000 | $608,000 |
| 2016 | $18,828 | $1,045,000 | $383,600 | $661,400 |
| 2015 | -- | $995,000 | $383,600 | $611,400 |
| 2014 | -- | $995,000 | $383,600 | $611,400 |
| 2013 | -- | $995,000 | $383,600 | $611,400 |
Agents Affiliated with this Home
-
Deborah Aulfinger

Seller's Agent in 2021
Deborah Aulfinger
Gold Standard Realty LLC
(914) 698-6488
1 in this area
27 Total Sales
-
Mary Gail Barry

Buyer's Agent in 2021
Mary Gail Barry
Compass Greater NY, LLC
(914) 715-5835
77 in this area
169 Total Sales
-
N
Buyer's Agent in 2021
Neil Garfinkel
-
Maria Karsou

Seller's Agent in 2020
Maria Karsou
Keller Williams NY Realty
(914) 473-1853
5 in this area
33 Total Sales
Map
Source: OneKey® MLS
MLS Number: KEY6089918
APN: 3203-009-000-00026-000-0420
- 920 Protano Ln
- 37 Old Post Ln
- 918 Sylvan Ln
- 1015 Old Post Rd Unit 3L
- 1015 Old Post Rd Unit 3N
- 1015 Old Post Rd Unit MM
- 917 Hall St
- 300 Richbell Rd Unit B2
- 616 Walton Ave
- 336 Richbell Rd Unit C4
- 320 Richbell Rd Unit A4
- 316 Richbell Rd Unit C2
- 314 Richbell Rd Unit B2
- 314 Richbell Rd Unit A2
- 208 Richbell Rd Unit C4
- 124 Richbell Rd Unit A4
- 703 Palmer Ct Unit 2A
- 309 Palmer Terrace Unit 2B
- 311 Palmer Terrace Unit 2F
- 325 Palmer Terrace Unit 1D
