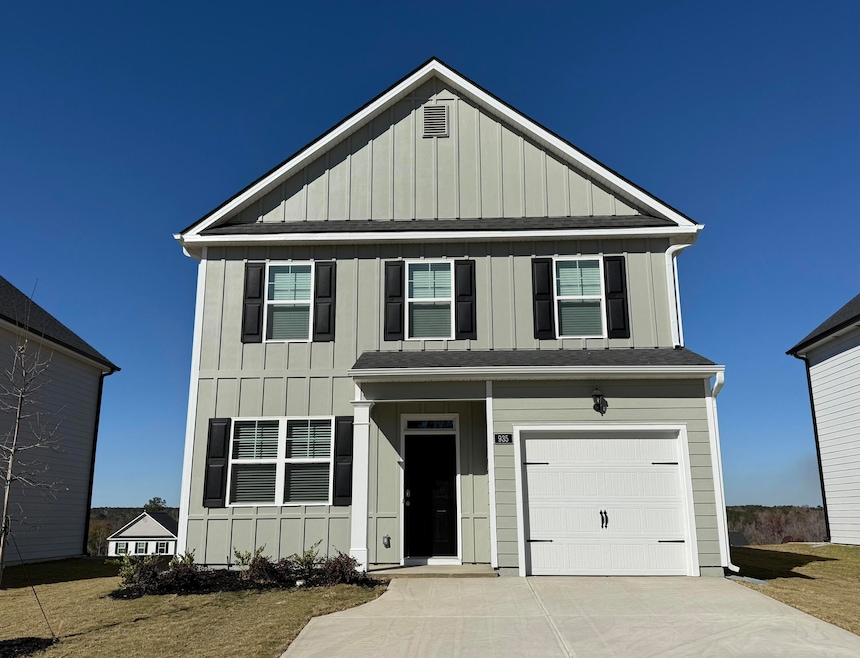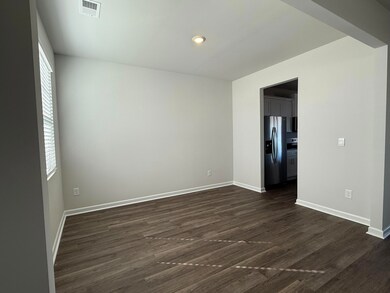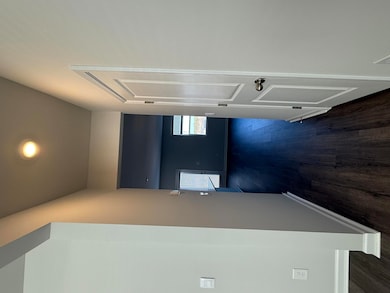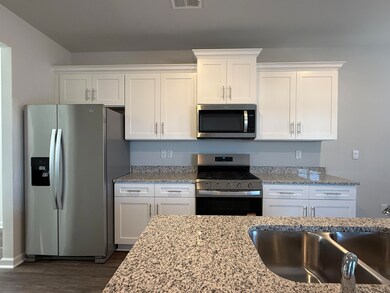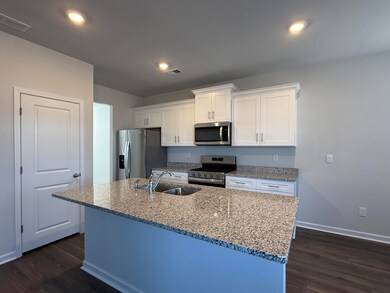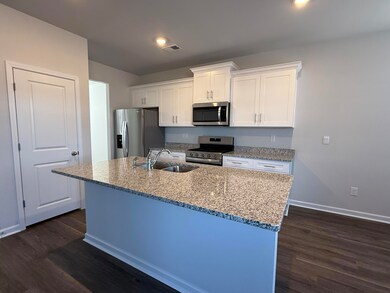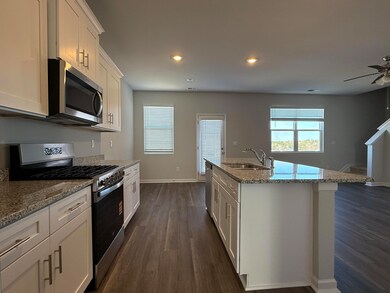935 Raghorn Rd Grovetown, GA 30813
3
Beds
2.5
Baths
1,663
Sq Ft
6,534
Sq Ft Lot
Highlights
- New Construction
- Community Pool
- Patio
- Euchee Creek Elementary School Rated A-
- Eat-In Kitchen
- Living Room
About This Home
Brand new 3bedroom 2 bath home in Grovetown! Plank flooring all downstairs. Home features a open layout with granite counter tops, a kitchen island, stainless appliances. Home also features a garage and half bathroom downstairs. Must See!
Home Details
Home Type
- Single Family
Year Built
- Built in 2025 | New Construction
Lot Details
- 6,534 Sq Ft Lot
- Lot Dimensions are 42x75
Parking
- Garage
Home Design
- Slab Foundation
- Composition Roof
- Vinyl Siding
Interior Spaces
- 1,663 Sq Ft Home
- 2-Story Property
- Living Room
- Dining Room
- Pull Down Stairs to Attic
- Fire and Smoke Detector
Kitchen
- Eat-In Kitchen
- Gas Range
- Built-In Microwave
- Dishwasher
Flooring
- Carpet
- Luxury Vinyl Tile
Bedrooms and Bathrooms
- 3 Bedrooms
- Primary Bedroom Upstairs
Outdoor Features
- Patio
Schools
- Euchee Creek Elementary School
- Harlem Middle School
- Harlem High School
Utilities
- Central Air
- Heat Pump System
Listing and Financial Details
- Assessor Parcel Number 0521689
Community Details
Overview
- Property has a Home Owners Association
- None 3Co Subdivision
Recreation
- Community Pool
Pet Policy
- Pets Allowed
- Pet Size Limit
Map
Source: REALTORS® of Greater Augusta
MLS Number: 549427
Nearby Homes
- 920 Raghorn Rd
- 922 Raghorn Rd
- 930 Raghorn Rd
- 933 Raghorn Rd
- 924 Raghorn Rd
- 570 Lory Ln
- 959 Raghorn Rd
- 963 Raghorn Rd
- 965 Raghorn Rd
- 967 Raghorn Rd
- 970 Raghorn Rd
- 418 Urial Dr
- 712 Hollis Ave
- 713 Hollis Ave
- 714 Hollis Ave
- 147 Swinton Pond Rd
- Lot 5 Marsdale Dr
- Lot 4 Marsdale Dr
- Lot 7 Marsdale Dr
- Lot 6 Marsdale Dr
- 789 Michelle Ct
- 479 Sebastian Dr
- 514 Sebastian Dr
- 439 Sebastian Dr
- 422 Sebastian Dr
- 150 Caroleton Dr
- 3262 Alexandria Dr
- 3357 Grove Landing Cir
- 843 Landing Dr
- 1500 Cedar Hill Trail
- 831 Landing Dr
- 911 Cannock St
- 703 Cannock Loop
- 142 Grove Landing Ct
- 5506 Daulwood Dr
- 137 Grove Landing Ct
- 4444 Grove Landing Dr
- 2148 Grv Lndg Way
- 4017 Pensacola Way
- 323 Koweta Way
