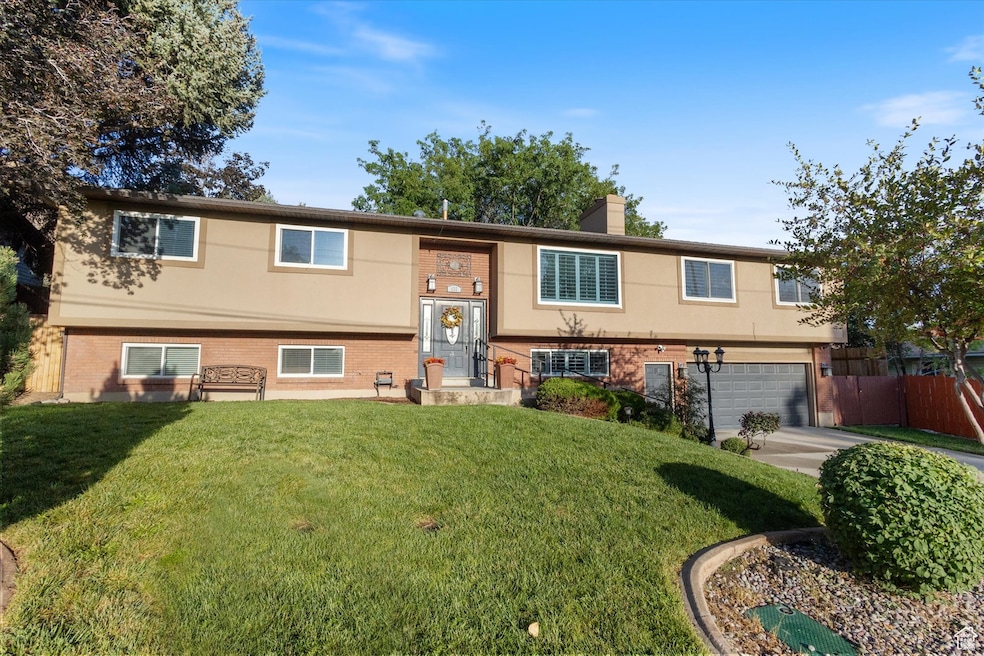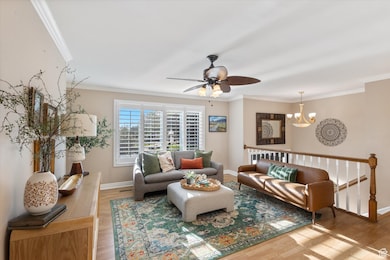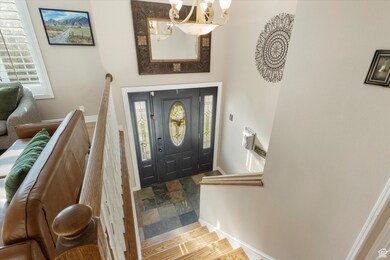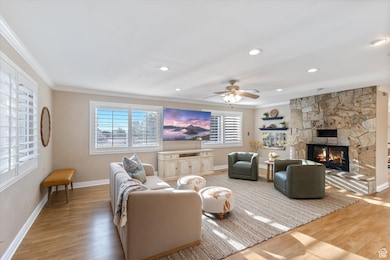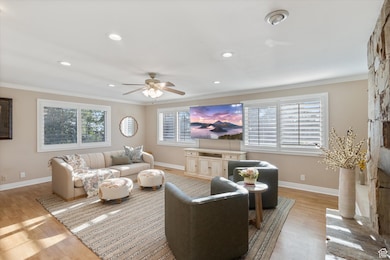935 S 1500 E Pleasant Grove, UT 84062
Estimated payment $3,859/month
Total Views
5,774
5
Beds
3
Baths
3,260
Sq Ft
$212
Price per Sq Ft
Highlights
- Second Kitchen
- Mountain View
- 2 Fireplaces
- Mature Trees
- Main Floor Primary Bedroom
- Granite Countertops
About This Home
BACK ON THE MARKET! This inviting home is ready to be yours! The open floor plan is perfect for entertaining and filled with natural light throughout. The basement features a legal ADU, offering flexibility and opportunity. The backyard is just as impressive with mature trees and a spacious deck create a private oasis for relaxation or gatherings. It's only 200 feet from the renowned Murdock Canal Trail.
Home Details
Home Type
- Single Family
Est. Annual Taxes
- $2,577
Year Built
- Built in 1979
Lot Details
- 10,019 Sq Ft Lot
- Property is Fully Fenced
- Landscaped
- Mature Trees
- Pine Trees
- Property is zoned Single-Family
Parking
- 2 Car Attached Garage
Home Design
- Split Level Home
- Brick Exterior Construction
- Stucco
Interior Spaces
- 3,260 Sq Ft Home
- 2-Story Property
- 2 Fireplaces
- Double Pane Windows
- Blinds
- Smart Doorbell
- Mountain Views
- Smart Thermostat
Kitchen
- Second Kitchen
- Free-Standing Range
- Granite Countertops
- Disposal
Flooring
- Carpet
- Laminate
- Tile
Bedrooms and Bathrooms
- 5 Bedrooms | 3 Main Level Bedrooms
- Primary Bedroom on Main
- In-Law or Guest Suite
Laundry
- Dryer
- Washer
Basement
- Basement Fills Entire Space Under The House
- Exterior Basement Entry
- Apartment Living Space in Basement
- Natural lighting in basement
Schools
- Valley View Elementary School
- Oak Canyon Middle School
- Pleasant Grove High School
Utilities
- Forced Air Heating and Cooling System
- Natural Gas Connected
Additional Features
- Sprinkler System
- Open Patio
- Accessory Dwelling Unit (ADU)
Community Details
- No Home Owners Association
- Black Hawk Subdivision
Listing and Financial Details
- Assessor Parcel Number 35-056-0055
Map
Create a Home Valuation Report for This Property
The Home Valuation Report is an in-depth analysis detailing your home's value as well as a comparison with similar homes in the area
Home Values in the Area
Average Home Value in this Area
Tax History
| Year | Tax Paid | Tax Assessment Tax Assessment Total Assessment is a certain percentage of the fair market value that is determined by local assessors to be the total taxable value of land and additions on the property. | Land | Improvement |
|---|---|---|---|---|
| 2025 | $2,523 | $346,610 | $218,900 | $411,300 |
| 2024 | $2,523 | $300,740 | $0 | $0 |
| 2023 | $2,337 | $285,505 | $0 | $0 |
| 2022 | $2,367 | $287,760 | $0 | $0 |
| 2021 | $2,085 | $386,000 | $137,500 | $248,500 |
| 2020 | $1,911 | $346,700 | $122,800 | $223,900 |
| 2019 | $1,771 | $332,300 | $108,400 | $223,900 |
| 2018 | $1,672 | $296,700 | $101,100 | $195,600 |
| 2017 | $1,665 | $157,245 | $0 | $0 |
| 2016 | $1,594 | $145,365 | $0 | $0 |
| 2015 | $1,477 | $127,600 | $0 | $0 |
| 2014 | $1,333 | $114,015 | $0 | $0 |
Source: Public Records
Property History
| Date | Event | Price | List to Sale | Price per Sq Ft |
|---|---|---|---|---|
| 11/17/2025 11/17/25 | For Rent | $2,700 | 0.0% | -- |
| 09/15/2025 09/15/25 | For Sale | $690,000 | -- | $212 / Sq Ft |
Source: UtahRealEstate.com
Purchase History
| Date | Type | Sale Price | Title Company |
|---|---|---|---|
| Warranty Deed | -- | Invictus Title | |
| Personal Reps Deed | -- | Invictus Title | |
| Quit Claim Deed | -- | Invictus Title | |
| Interfamily Deed Transfer | -- | Security Title & Abstract |
Source: Public Records
Mortgage History
| Date | Status | Loan Amount | Loan Type |
|---|---|---|---|
| Previous Owner | $517,500 | New Conventional | |
| Previous Owner | $185,250 | Stand Alone First |
Source: Public Records
Source: UtahRealEstate.com
MLS Number: 2111724
APN: 35-056-0055
Nearby Homes
- 745 S 1500 St E
- 1515 E 720 S
- 650 S 1600 E
- 897 Cherokee Dr
- 521 S 1660 E
- 1172 E Murdock Dr
- 778 S 1100 E
- 630 S Loader Dr
- 286 S 1150 E
- 177 S 1150 E
- 271 N 400 E Unit 1
- 271 N 400 E
- Prelude Plan at Blossom Hill
- Treble Plan at Blossom Hill
- Browning Plan at Blossom Hill
- Cantata Plan at Blossom Hill
- 176 S 1150 E
- Accord Plan at Blossom Hill
- Canon Plan at Blossom Hill
- Trio Plan at Blossom Hill
- 935 S 1500 E St
- 245 W 500 N
- 671 E Center St Unit ID1249830P
- 1821-1280 280 W
- 465 W 1780 N
- 807 S Fossil Ln
- 246 S 100 E Unit 2 PG
- 1717 N 1030 W
- 203 W Center St
- 1346 N 950 W
- 1259 N St
- 1402 W 1300 N St
- 488 W Center St
- 884 W 700 S
- 1080 N State St
- 1553 W Brookview Dr
- 946 W 630 S
- 986 W 270 S
- 183 W 975 N Unit 189
- 355 W 920 N
