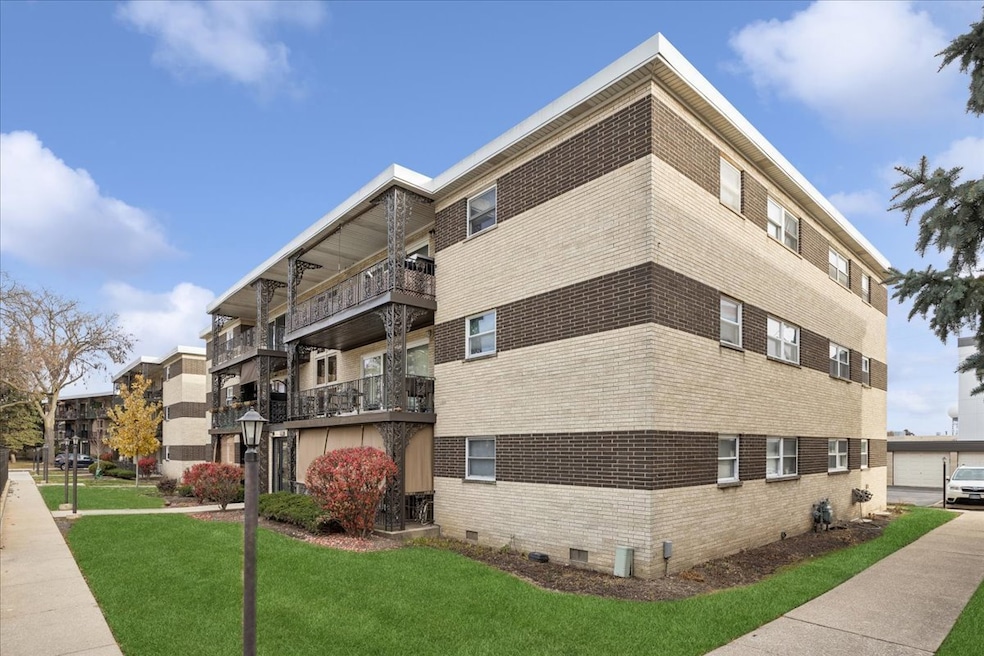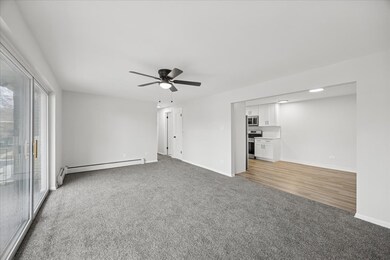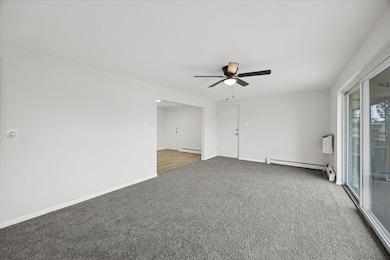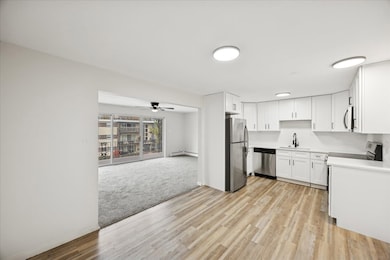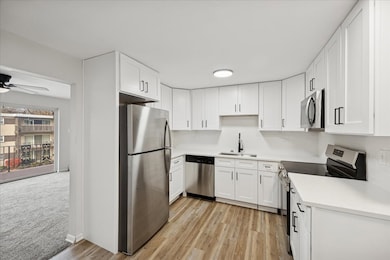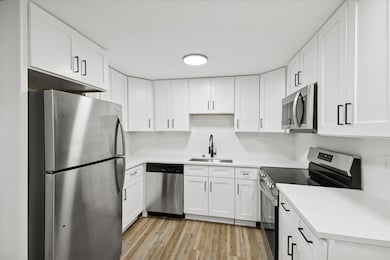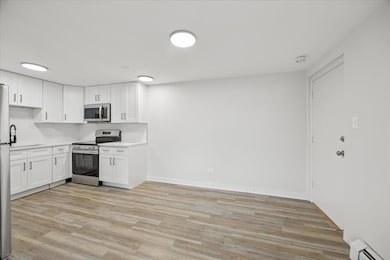935 S 8th Ave Unit 5 La Grange, IL 60525
Estimated payment $1,849/month
Highlights
- Lock-and-Leave Community
- Community Pool
- Living Room
- Seventh Ave Elementary School Rated A
- Stainless Steel Appliances
- Laundry Room
About This Home
A MUST SEE! Enjoy convenient, easy living in this beautifully updated 2 bedroom, 1 bath condo located in the desirable Villa Venice community. Step inside to an inviting open concept layout featuring a spacious, light-filled Living Room that flows seamlessly into fabulous new Kitchen and Dining area - perfect for everyday living and effortless entertaining. The thoughtfully designed Kitchen showcases crisp white cabinetry, Corian countertops, classic subway tile, and stainless steel appliances. Both Bedrooms are generously sized with excellent closet space. You'll love the gorgeous, newly renovated Full Bath with timeless finishes. Step outside to your large west-facing balcony - the ideal spot for morning coffee or unwinding at the end of the day. Additional building highlights include secured entry with intercom system, convenient laundry facilities, and dedicated storage (#4). The HOA covers heat, water, parking (spot #212), outdoor pool access, common insurance, lawn care, and snow removal - truly worry-free living. Perfectly situated just blocks from top-rated schools, parks, shopping, restaurants, a movie theater, and the Metra train. Celebrate the upcoming holidays in this turn-key condo...this is the ONE you've been waiting for!
Listing Agent
@properties Christie's International Real Estate License #475127426 Listed on: 11/26/2025

Property Details
Home Type
- Condominium
Est. Annual Taxes
- $3,169
Year Built
- Built in 1965 | Remodeled in 2025
HOA Fees
- $489 Monthly HOA Fees
Home Design
- Entry on the 3rd floor
- Brick Exterior Construction
Interior Spaces
- 900 Sq Ft Home
- 3-Story Property
- Family Room
- Living Room
- Dining Room
Kitchen
- Range
- Microwave
- Dishwasher
- Stainless Steel Appliances
Flooring
- Carpet
- Vinyl
Bedrooms and Bathrooms
- 2 Bedrooms
- 2 Potential Bedrooms
- 1 Full Bathroom
Laundry
- Laundry Room
- Sink Near Laundry
Parking
- 1 Parking Space
- Parking Included in Price
- Assigned Parking
Schools
- Seventh Ave Elementary School
- Wm F Gurrie Middle School
- Lyons Twp High School
Utilities
- Baseboard Heating
- Lake Michigan Water
Community Details
Overview
- Association fees include heat, water, parking, insurance, pool, exterior maintenance, lawn care, scavenger, snow removal
- 12 Units
- Valya Borisova Association, Phone Number (847) 484-2104
- Villa Venice Subdivision
- Property managed by Foster Premier
- Lock-and-Leave Community
Amenities
- Coin Laundry
- Community Storage Space
Recreation
- Community Pool
Pet Policy
- Cats Allowed
Map
Home Values in the Area
Average Home Value in this Area
Tax History
| Year | Tax Paid | Tax Assessment Tax Assessment Total Assessment is a certain percentage of the fair market value that is determined by local assessors to be the total taxable value of land and additions on the property. | Land | Improvement |
|---|---|---|---|---|
| 2024 | $3,297 | $12,519 | $1,012 | $11,507 |
| 2023 | $3,156 | $13,757 | $1,012 | $12,745 |
| 2022 | $3,156 | $11,088 | $1,466 | $9,622 |
| 2021 | $3,030 | $11,087 | $1,466 | $9,621 |
| 2020 | $2,936 | $11,087 | $1,466 | $9,621 |
| 2019 | $2,515 | $9,397 | $1,326 | $8,071 |
| 2018 | $2,483 | $9,397 | $1,326 | $8,071 |
| 2017 | $2,412 | $9,397 | $1,326 | $8,071 |
| 2016 | $1,838 | $6,625 | $1,151 | $5,474 |
| 2015 | $1,811 | $6,625 | $1,151 | $5,474 |
| 2014 | $1,775 | $6,625 | $1,151 | $5,474 |
| 2013 | $1,791 | $6,890 | $1,151 | $5,739 |
Property History
| Date | Event | Price | List to Sale | Price per Sq Ft |
|---|---|---|---|---|
| 11/26/2025 11/26/25 | For Sale | $207,500 | -- | $231 / Sq Ft |
Purchase History
| Date | Type | Sale Price | Title Company |
|---|---|---|---|
| Warranty Deed | $132,000 | First American Title Ins Co | |
| Warranty Deed | $90,000 | -- |
Mortgage History
| Date | Status | Loan Amount | Loan Type |
|---|---|---|---|
| Previous Owner | $90,000 | Stand Alone First | |
| Closed | $9,000 | No Value Available |
Source: Midwest Real Estate Data (MRED)
MLS Number: 12523778
APN: 18-09-407-003-1017
- 301 E Plainfield Rd Unit 6
- 5348 6th Ave
- 736 S Ashland Ave
- 600 8th Ave
- 617 S Madison Ave
- 524 S Ashland Ave
- 5604 S Madison Ave
- 5626 East Ave
- 9803 W 57th St
- 1001 S Brainard Ave
- 347 S 8th Ave
- 4617 Blanchan Ave
- 4629 Dubois Blvd
- 413 S Kensington Ave
- 424 E Maple Ave
- 334 S Ashland Ave
- 4613 Madison Ave
- 509 S Brainard Ave
- 4510 Raymond Ave
- 215 E Elm Ave
- 544 Lagrange Rd Unit 1S
- 544 Lagrange Rd Unit 2S
- 4623 Eberly Ave Unit 2
- 4532 Maple Ave Unit 2
- 4521 Maple Ave Unit 2S
- 4525 Elm Ave Unit 2B
- 246 Washington Ave Unit 2
- 4528 Park Ave
- 4517 Park Ave Unit G
- 4329 Madison Ave
- 4614 Vernon Ave Unit 4
- 44 S Kensington Ave Unit 1
- 42 S Waiola Ave Unit 2
- 4612 Forest Ave Unit 8
- 21 S Waiola Ave Unit 7
- 113 Washington Ave
- 4603 Grove Ave Unit 1
- 4614 Gilbert Ave
- 4652 Custer Ave Unit 1S
- 24 N Madison Ave Unit 2
