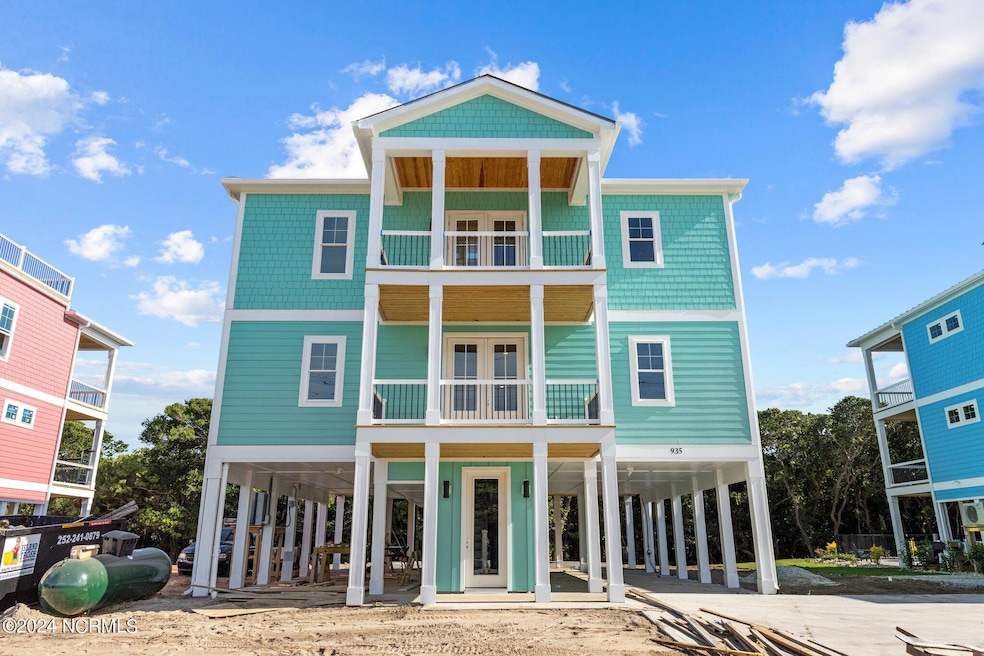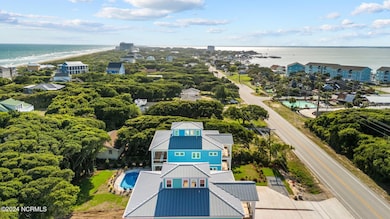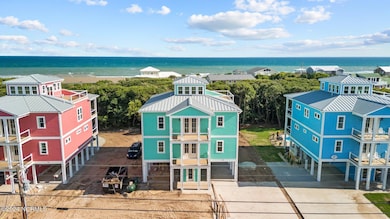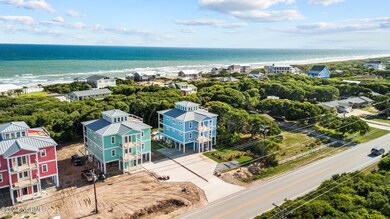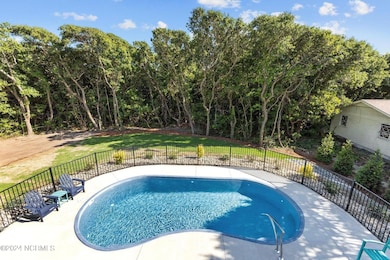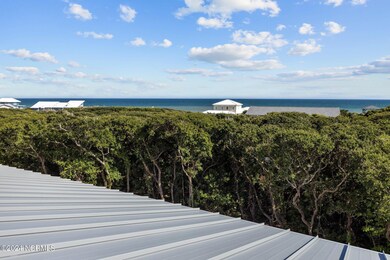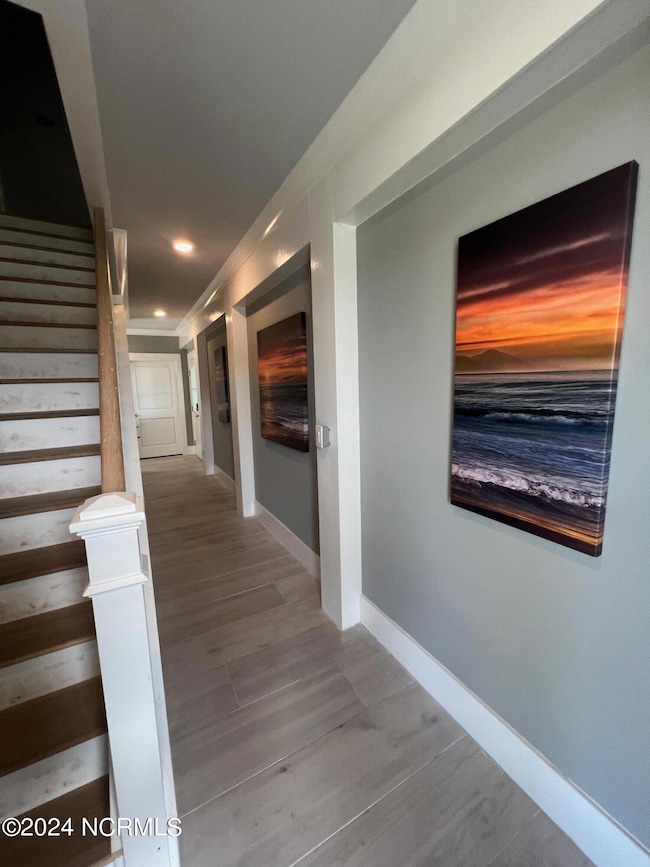935 Salter Path Rd Atlantic Beach, NC 28512
Estimated payment $9,963/month
Total Views
21,128
5
Beds
6
Baths
3,384
Sq Ft
$530
Price per Sq Ft
Highlights
- Indoor Spa
- Wood Flooring
- Solid Surface Countertops
- Morehead City Primary School Rated A-
- Furnished
- Fenced Yard
About This Home
NEWLY CONSTRUCTED 5 BEDROOM PLUS FLEX ROOM HOME WITH SALT WATER POOL, HOT TUB AND ELEVATOR. Built Tough With Impact Windows On Ocean Side And Metal Roof. Chefs kitchen With Top Of The Line Stainless Steel Appliances. Refrigerator With ice Maker Plus Craft Ice. Dishwasher, Quartz And Granite Countertops Throughout. Luxury Hardwood And Tile Flooring. Tankless Water Heater. Washer and Dryer. Whether Searching For Personal Use Or Investment This Home Accommodates Both.
Home Details
Home Type
- Single Family
Year Built
- Built in 2024
Lot Details
- Fenced Yard
- Decorative Fence
- Property is zoned R15
Home Design
- Metal Roof
Interior Spaces
- Walk-in Shower
- 4-Story Property
- Furnished
- Ceiling Fan
- Combination Dining and Living Room
- Indoor Spa
Kitchen
- Gas Oven
- Built-In Microwave
- Dishwasher
- Kitchen Island
- Solid Surface Countertops
Flooring
- Wood
- Tile
Laundry
- Dryer
- Washer
Schools
- Morehead City Elementary School
- East Carteret High School
Utilities
- Vented Exhaust Fan
- Tankless Water Heater
- Water Softener
- Municipal Trash
Additional Features
- Accessible Elevator Installed
- Outdoor Shower
Map
Create a Home Valuation Report for This Property
The Home Valuation Report is an in-depth analysis detailing your home's value as well as a comparison with similar homes in the area
Tax History
| Year | Tax Paid | Tax Assessment Tax Assessment Total Assessment is a certain percentage of the fair market value that is determined by local assessors to be the total taxable value of land and additions on the property. | Land | Improvement |
|---|---|---|---|---|
| 2025 | $5,279 | $1,594,013 | $216,576 | $1,377,437 |
| 2024 | $571 | $116,550 | $116,550 | $0 |
| 2023 | $896 | $182,925 | $182,925 | $0 |
| 2022 | $787 | $182,925 | $182,925 | $0 |
| 2021 | $787 | $182,925 | $182,925 | $0 |
| 2020 | $787 | $182,925 | $182,925 | $0 |
| 2019 | $780 | $195,120 | $195,120 | $0 |
| 2017 | $741 | $195,120 | $195,120 | $0 |
| 2016 | $741 | $195,120 | $195,120 | $0 |
| 2015 | $702 | $195,120 | $195,120 | $0 |
| 2014 | $417 | $115,800 | $115,800 | $0 |
Source: Public Records
Property History
| Date | Event | Price | List to Sale | Price per Sq Ft |
|---|---|---|---|---|
| 12/12/2025 12/12/25 | Off Market | $1,794,500 | -- | -- |
| 12/03/2025 12/03/25 | For Sale | $1,794,500 | 0.0% | $530 / Sq Ft |
| 10/15/2025 10/15/25 | Price Changed | $1,794,500 | -0.3% | $530 / Sq Ft |
| 04/09/2025 04/09/25 | Price Changed | $1,799,500 | -8.4% | $532 / Sq Ft |
| 03/13/2025 03/13/25 | Price Changed | $1,965,000 | -4.1% | $581 / Sq Ft |
| 10/01/2024 10/01/24 | Price Changed | $2,050,000 | -4.7% | $606 / Sq Ft |
| 08/21/2024 08/21/24 | For Sale | $2,150,000 | -- | $635 / Sq Ft |
Source: Hive MLS
Purchase History
| Date | Type | Sale Price | Title Company |
|---|---|---|---|
| Warranty Deed | -- | None Listed On Document | |
| Warranty Deed | -- | None Listed On Document | |
| Warranty Deed | -- | None Listed On Document | |
| Warranty Deed | $399,000 | -- | |
| Warranty Deed | $399,000 | None Listed On Document | |
| Deed | -- | -- |
Source: Public Records
Mortgage History
| Date | Status | Loan Amount | Loan Type |
|---|---|---|---|
| Open | $1,399,000 | New Conventional | |
| Previous Owner | $317,000 | Seller Take Back |
Source: Public Records
Source: Hive MLS
MLS Number: 100462136
APN: 6334.08.78.8303000
Nearby Homes
- 941 Salter Path Rd
- 941 Salter Path Rd
- 935 Salter Path Rd
- 925 Salter Path Rd
- 108 Kiawa Way
- 1024 Salter Path Rd
- 118 Sea Isle Dr N
- 1980 Salter Path Rd
- 1374 Salter Path Rd Unit B
- 1374 Salter Path Rd Unit A
- 1374 Salter Path Rd
- 1435 Salter Path Rd Unit E1
- 650 Salter Path Rd Unit 315
- 650 Salter Path Rd Unit 203
- 650 Salter Path Rd Unit 303
- 102 Roosevelt Reserve Park Place
- 107 Roosevelt Reserve Park Place
- 104 Roosevelt Reserve Park Place
- 106 Roosevelt Reserve Park Place
- 105 Roosevelt Reserve Park Place
- 525 Salter Path Rd Unit A-4
- 137 Florida Park Rd
- 1404 Ocean Dr
- 106 Barbour Dr
- 103 Bogue Landing Dr
- 155 Beaufort Ct
- 105 Oak Dr
- 357 Mccabe Rd
- 203 Westchester Dr
- 5758 Highway 70 W
- 133 Wildwood Rd
- 3602 Emerald Dr
- 502 E Branch Dr
- 202 Seagrass Way
- 4425 Arendell St Unit 301
- 4513 Country Club Rd Unit C104
- 179 Powell Rd
- 5901 Mclean St
- 3383 W Railroad Blvd
- 4005 Galantis Dr
