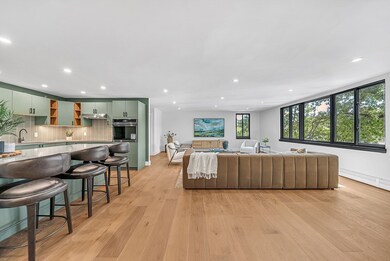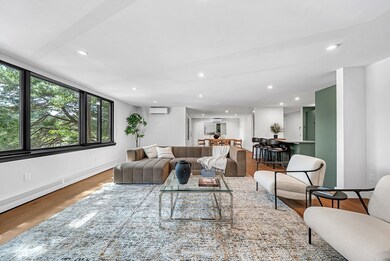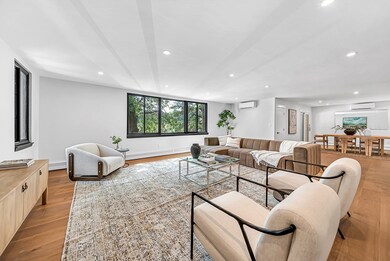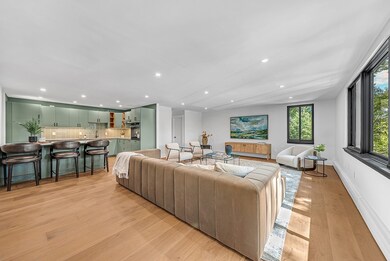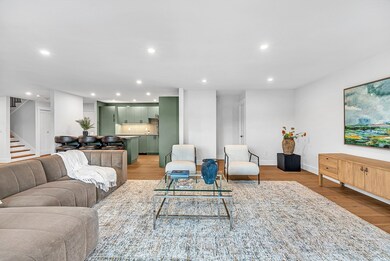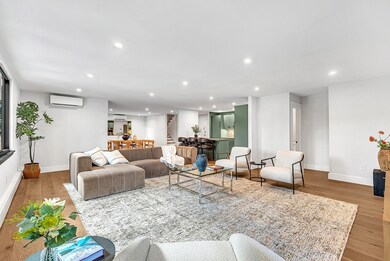935 Washington St Unit 8 Newtonville, MA 02460
Newtonville NeighborhoodHighlights
- 23,050 Sq Ft lot
- Open Floorplan
- Property is near public transit
- Horace Mann Elementary School Rated A
- Custom Closet System
- Wood Flooring
About This Home
Luxury Townhome Alternative in Newton North District: Welcome to a rare and elegant 3-bedroom, 2.5-bath luxury duplex that offers the space and layout of a single-family home with the ease of maintenance-free condo living. Located in the heart of Newtonville Village, this move-in ready residence combines modern renovation with a highly functional layout perfect for both living and entertaining. Step inside to a bright, open-concept main level featuring refined finishes, new hardwood flooring, recessed lighting, and a designer kitchen with quartz counters, full-height cabinetry, and premium stainless appliances. The dining area flows seamlessly into an oversized living room, creating a flexible space ideal for gatherings or quiet evenings at home. A rare highlight of this home is the two heated underground garage parking spaces, providing true New England convenience. Additional features include central air, in-unit laundry, new windows, and significant system upgrades.
Condo Details
Home Type
- Condominium
Est. Annual Taxes
- $7,354
Year Built
- Built in 1976
Parking
- 2 Car Parking Spaces
Home Design
- Entry on the 2nd floor
Interior Spaces
- 2,386 Sq Ft Home
- Open Floorplan
- Wood Flooring
- Laundry on main level
Kitchen
- Oven
- Range
- Freezer
- Dishwasher
- Kitchen Island
Bedrooms and Bathrooms
- 3 Bedrooms
- Primary bedroom located on second floor
- Custom Closet System
- Walk-In Closet
Schools
- Horace Mann Elementary School
- Day Middle School
- NNHS High School
Additional Features
- Balcony
- Property is near public transit
- No Cooling
Listing and Financial Details
- Security Deposit $6,500
- Rent includes heat, hot water, gardener, air conditioning, parking
- Assessor Parcel Number S:21 B:032 L:0001G,684819
Community Details
Overview
- No Home Owners Association
Pet Policy
- Call for details about the types of pets allowed
Map
Source: MLS Property Information Network (MLS PIN)
MLS Number: 73454389
APN: NEWT-000021-000032-000001G
- 935 Washington St (Rear Facing) Unit 11
- 911 Washington St
- 43 Walker St
- 32-34 Rossmere St
- 123 Mount Vernon St Unit 2
- 168 Walnut St
- 33 Birch Hill Rd
- 22 Walnut Place Unit 1
- 611 Watertown St Unit 14
- 4 Wiswall St
- 12 Wiswall St
- 321 Albemarle Rd
- 354 Linwood Ave Unit 1
- 77 Court St Unit 205
- 299 Albemarle Rd
- 27 Cross St Unit 27
- 57 Walnut St
- 300 Cabot St
- 10 Washington Park
- 10 Washington Park Unit 2
- 84 Walker St Unit 2
- 84 Walker St
- 84 Walker St
- 84 Walker St
- 84 Walker St Unit 3-bed 1-bath NewtonU1
- 845 Washington St Unit FL2-ID1233
- 845 Washington St Unit FL3-ID354
- 845 Washington St Unit FL3-ID353
- 1011 Washington St Unit 1
- 28 Austin St Unit FL4-ID1229
- 28 Austin St Unit FL2-ID976
- 845 Washington St
- 76 Highland Ave Unit 1
- 245 Walnut St Unit FL4-ID1266
- 245 Walnut St Unit FL5-ID1239
- 245 Walnut St Unit FL4-ID805
- 283 Lowell Ave Unit 1
- 153 Walnut St Unit 1
- 1047 Washington St
- 391 Linwood Ave Unit 1

