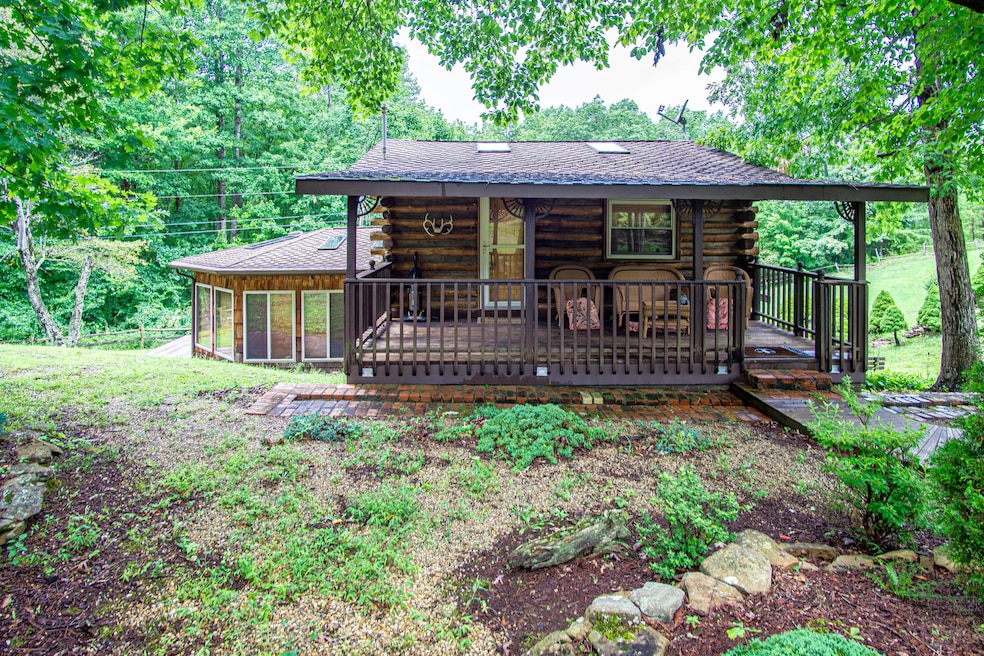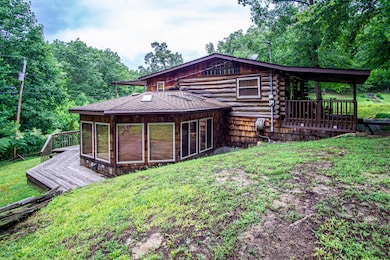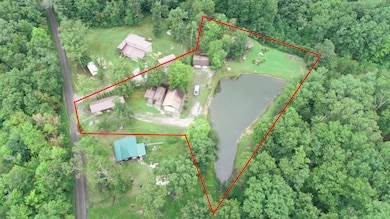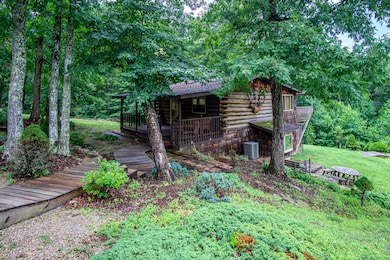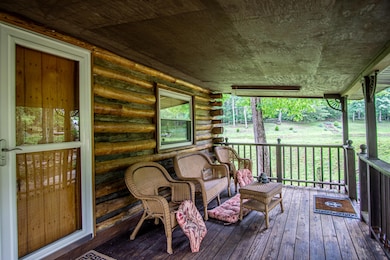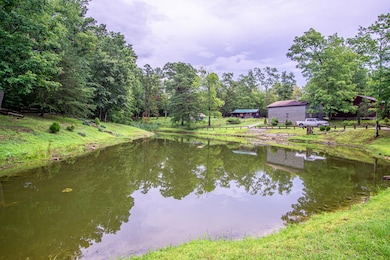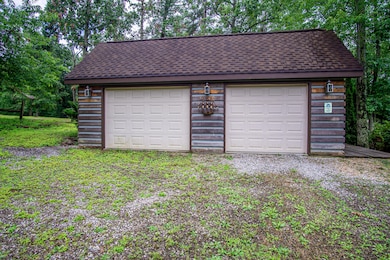935 Whippoorwill Rd Corbin, KY 40701
Estimated payment $1,488/month
Highlights
- Spa
- Craftsman Architecture
- Recreation Room
- Waterfront
- Deck
- Wood Flooring
About This Home
Waterfront Cabin Retreat Just Minutes from Laurel Lake!
Escape to your private slice of Kentucky paradise with this charming 1,600 sq ft two-story cabin, perfectly positioned on the banks of a fully stocked pond. Set on 1.37 acres, this unique property offers everything you need for relaxing, entertaining, or adventure. In addition to the inviting cabin, you'll find two oversized garages, three carports—including one with a full camper hookup—making it ideal for outdoor enthusiasts or those needing ample storage and workspace. Whether you're casting a line from your own pond, hosting family and friends, or heading out to nearby Laurel Lake for the day, this property blends comfort, functionality, and the great outdoors into one unbeatable package. Don't miss this rare opportunity—schedule your private tour today!
Home Details
Home Type
- Single Family
Est. Annual Taxes
- $546
Year Built
- Built in 1968
Lot Details
- 1.37 Acre Lot
- Waterfront
- Wood Fence
- Wire Fence
Property Views
- Water
- Woods
- Mountain
- Rural
Home Design
- Craftsman Architecture
- Cabin
- Block Foundation
- Shingle Roof
- Wood Siding
- Log Siding
Interior Spaces
- 2-Story Property
- Entrance Foyer
- Family Room
- Living Room
- Recreation Room
- Wood Flooring
- Finished Basement
- Walk-Out Basement
- Washer and Electric Dryer Hookup
Kitchen
- Eat-In Kitchen
- Oven or Range
Bedrooms and Bathrooms
- 1 Bedroom
- 2 Full Bathrooms
Parking
- Detached Garage
- Detached Carport Space
- Driveway
Outdoor Features
- Spa
- Deck
- Shed
Schools
- Oak Grove Elementary School
- Whitley County Middle School
- Whitley County High School
Utilities
- Cooling Available
- Air Source Heat Pump
- Well
- Septic Tank
Community Details
- Rural Subdivision
Listing and Financial Details
- Assessor Parcel Number 050-00-00-062.02 and 062.02A
Map
Home Values in the Area
Average Home Value in this Area
Tax History
| Year | Tax Paid | Tax Assessment Tax Assessment Total Assessment is a certain percentage of the fair market value that is determined by local assessors to be the total taxable value of land and additions on the property. | Land | Improvement |
|---|---|---|---|---|
| 2024 | $546 | $75,000 | $0 | $0 |
| 2023 | $560 | $75,000 | $0 | $0 |
| 2022 | $566 | $75,000 | $0 | $0 |
| 2021 | $584 | $75,000 | $68,000 | $7,000 |
| 2020 | $599 | $75,000 | $68,000 | $7,000 |
| 2019 | $600 | $75,000 | $68,000 | $7,000 |
| 2018 | $590 | $75,000 | $68,000 | $7,000 |
| 2017 | $590 | $75,000 | $68,000 | $7,000 |
| 2016 | $584 | $75,000 | $68,000 | $7,000 |
Property History
| Date | Event | Price | List to Sale | Price per Sq Ft |
|---|---|---|---|---|
| 11/17/2025 11/17/25 | For Sale | $275,000 | 0.0% | $172 / Sq Ft |
| 09/27/2025 09/27/25 | Pending | -- | -- | -- |
| 09/13/2025 09/13/25 | Price Changed | $275,000 | -6.8% | $172 / Sq Ft |
| 07/23/2025 07/23/25 | For Sale | $295,000 | -- | $184 / Sq Ft |
Source: ImagineMLS (Bluegrass REALTORS®)
MLS Number: 25016014
APN: 050-00-00-062.02
- 195 Copperhead Rd
- 4050 Bee Creek Rd
- 0 Bee Creek Rd
- 116 Wells Ln
- 9999 Halcomb Pond Rd
- 110 Lake Breeze Ln
- 560 Beverly Rd
- 1111 Bee Creek Rd
- 9999 Spruce Creek Rd
- 14 Good Neighbor Dr
- 5 Good Neighbor Dr
- 210 Cox Smith Ln
- 164 Bee Creek Rd
- 70 Kendrah Ln
- Lot 63 Lakewood Subdivision
- 286 Ponderosa Trail
- P-3 Lot 52 Twins Pond Rd
- P3 Lot 50 Twin Ponds Rd
- Lot 6 Lakewood Subdivision
- 148 Bold Ruler Trail
- 1109 5th Street Rd
- 167 S Earls Ave
- 105 W 5th St
- 202 19th Street B
- 2006 S Kentucky Ave Unit B
- 315 London Ave
- 261 Devils Neck Rd
- 308 N 3rd St Unit 3
- 120 Middleground Way Unit 1
- 135 Little Dr
- 426 Bryants Way
- 1001 Wildwood Apartment
- 51 Shields Ln Unit 4
- 201 Pearl St Unit 7
- 853 E 4th St
- 560 Cole Rd
- 239 N Mcwhorter St
- 69 Cr-1291q
- 69 Cr-1291q
- 165 Goad Ln
