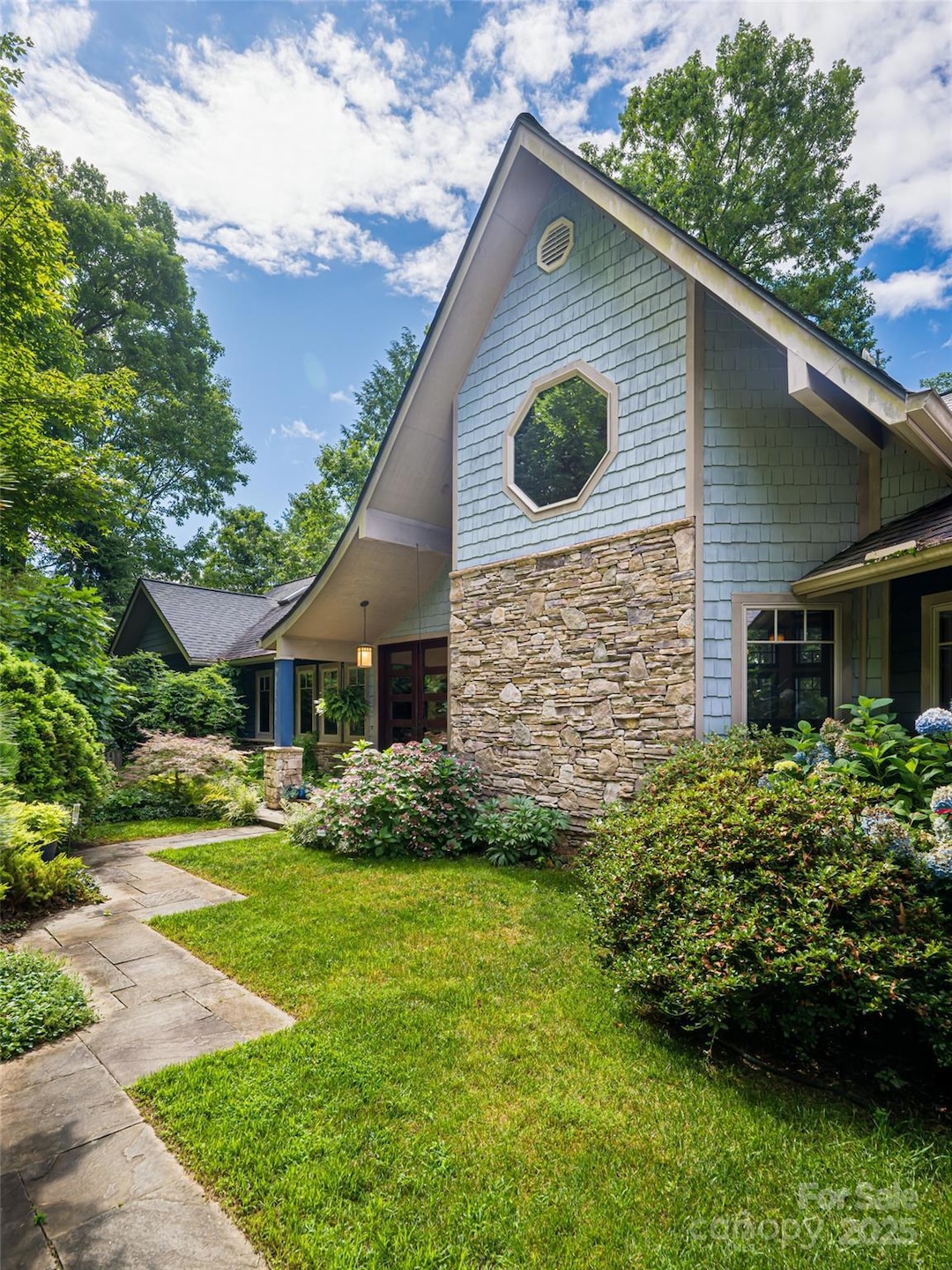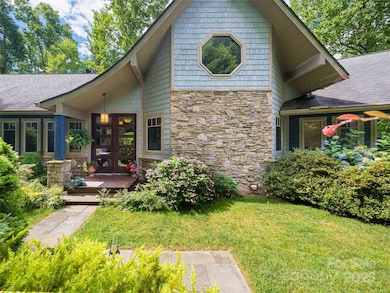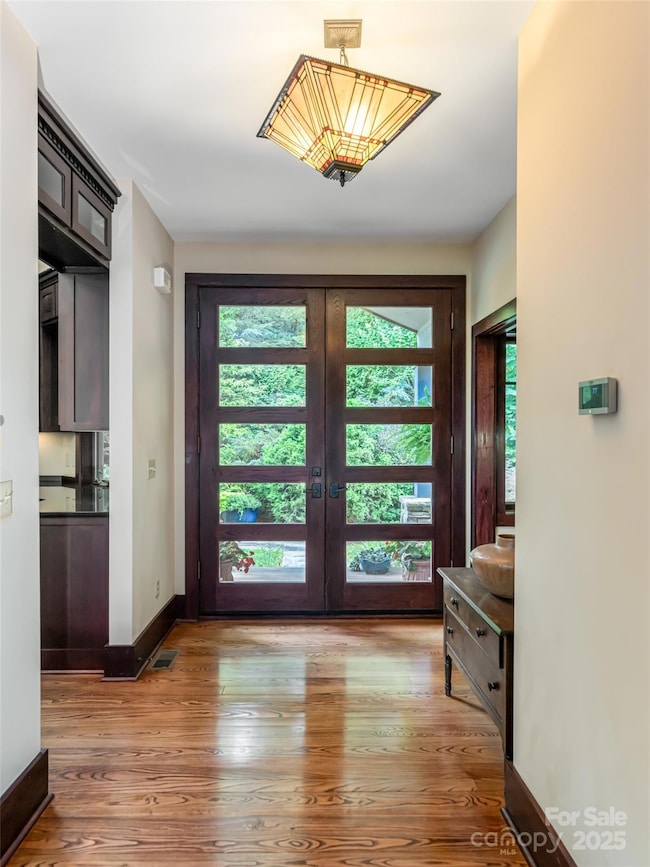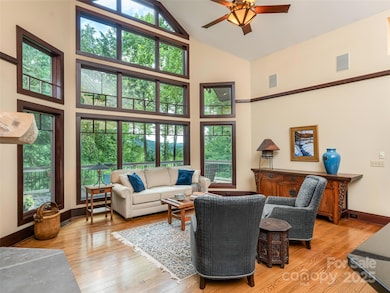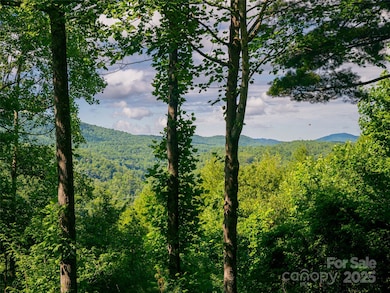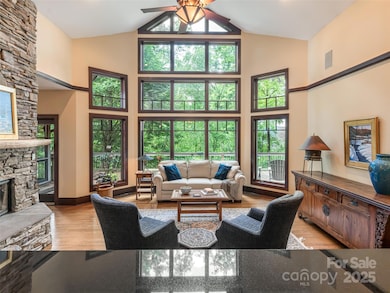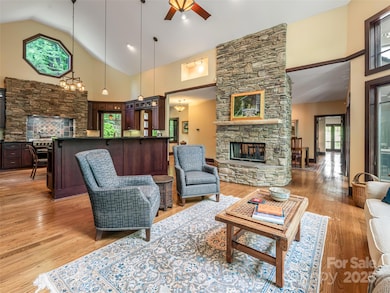935 Whites Lake Blvd Saluda, NC 28773
Estimated payment $7,721/month
Highlights
- Open Floorplan
- Deck
- Pond
- Mountain View
- Private Lot
- Wooded Lot
About This Home
Discover this stunning custom-built mountain home just minutes from charming Saluda and a short trip to Flat Rock, NC. Nestled among the trees with long-range views to Panther Mountain, it offers remarkable privacy with the comfort of nearby neighbors. Enjoy exceptional main level living and a rare blend of openness and seclusion, with thoughtfully designed spaces to meet every need. The chef’s kitchen is meticulously crafted with custom cabinetry, butler’s pantry, Five Star six-burner gas stove and more. A striking two-sided stone fireplace warms both the great room and dining area, creating year-round ambiance. The primary suite is a tranquil retreat with a private den and fireplace. The library with full bath and a Murphy bed provides that other room on the main floor other homes lack. On the lower-level space for family and guests and a large workshop/studio completes this extraordinary retreat. Enjoy outdoors on sun lit Ipe decks, a screened-in porch, and serene Zen-like gardens.
Listing Agent
Howard Hanna Beverly-Hanks Asheville-North Brokerage Email: karen.woodard@allentate.com License #274096 Listed on: 07/07/2025
Home Details
Home Type
- Single Family
Est. Annual Taxes
- $3,943
Year Built
- Built in 2005
Lot Details
- Partially Fenced Property
- Wood Fence
- Private Lot
- Sloped Lot
- Wooded Lot
- Property is zoned Res 2 Rural, R2R
HOA Fees
- $40 Monthly HOA Fees
Parking
- 2 Car Attached Garage
- Front Facing Garage
- Circular Driveway
Home Design
- Arts and Crafts Architecture
- Architectural Shingle Roof
- Metal Roof
Interior Spaces
- 1-Story Property
- Open Floorplan
- Central Vacuum
- Built-In Features
- Bar Fridge
- Ceiling Fan
- Wood Burning Fireplace
- See Through Fireplace
- Gas Log Fireplace
- Propane Fireplace
- Insulated Windows
- Pocket Doors
- French Doors
- Mud Room
- Entrance Foyer
- Great Room with Fireplace
- Den with Fireplace
- Screened Porch
- Mountain Views
- Pull Down Stairs to Attic
Kitchen
- Breakfast Bar
- Walk-In Pantry
- Gas Oven
- Gas Cooktop
- Indoor Grill
- Range Hood
- Microwave
- Plumbed For Ice Maker
- Dishwasher
- Wine Refrigerator
- Disposal
Flooring
- Wood
- Stone
- Concrete
- Tile
Bedrooms and Bathrooms
- Walk-In Closet
- 3 Full Bathrooms
- Whirlpool Bathtub
Laundry
- Laundry Room
- Washer and Dryer
Partially Finished Basement
- Walk-Out Basement
- Walk-Up Access
- Interior and Exterior Basement Entry
- Workshop
- Basement Storage
- Natural lighting in basement
Home Security
- Home Security System
- Carbon Monoxide Detectors
Outdoor Features
- Outdoor Shower
- Pond
- Deck
Schools
- Upward Elementary School
- Flat Rock Middle School
- East Henderson High School
Utilities
- Forced Air Zoned Heating and Cooling System
- Vented Exhaust Fan
- Heat Pump System
- Heating System Uses Natural Gas
- Heating System Uses Propane
- Underground Utilities
- Generator Hookup
- Shared Well
- Tankless Water Heater
- Propane Water Heater
- Septic Tank
- Fiber Optics Available
Community Details
- Bernadette Clayton Association, Phone Number (803) 216-0028
- Whites Lake Subdivision
- Mandatory home owners association
Listing and Financial Details
- Assessor Parcel Number 10003485
Map
Home Values in the Area
Average Home Value in this Area
Tax History
| Year | Tax Paid | Tax Assessment Tax Assessment Total Assessment is a certain percentage of the fair market value that is determined by local assessors to be the total taxable value of land and additions on the property. | Land | Improvement |
|---|---|---|---|---|
| 2025 | $3,943 | $715,600 | $128,900 | $586,700 |
| 2024 | $3,943 | $715,600 | $128,900 | $586,700 |
| 2023 | $3,943 | $715,600 | $128,900 | $586,700 |
| 2022 | $3,410 | $500,800 | $93,100 | $407,700 |
| 2021 | $3,385 | $500,800 | $93,100 | $407,700 |
| 2020 | $3,385 | $500,800 | $0 | $0 |
| 2019 | $3,494 | $516,800 | $0 | $0 |
Property History
| Date | Event | Price | List to Sale | Price per Sq Ft |
|---|---|---|---|---|
| 10/27/2025 10/27/25 | Price Changed | $1,395,000 | -2.8% | $358 / Sq Ft |
| 09/26/2025 09/26/25 | Price Changed | $1,435,000 | -3.4% | $368 / Sq Ft |
| 07/07/2025 07/07/25 | For Sale | $1,485,000 | -- | $381 / Sq Ft |
Source: Canopy MLS (Canopy Realtor® Association)
MLS Number: 4278444
APN: 9596042571
- 1340 Macedonia Rd
- 00 Camp Creek Rd
- 36 Macedonia Dr W
- 129 Nolte Way
- 23 Jay Foster Way
- 174 Big Raven Ln
- 930 Big Raven Ln
- 247 Big Raven Ln
- 99999 Big Raven Ln
- 15 Wilson Way
- tbd General Hill Rd
- 101 Lakemont Dr
- 100 Greenbriar Ave
- TBD Jaybird Ln
- 30 Providence Dr
- 119 Tryon View Dr
- 343 Daytona Ln
- 76 Tryon View Dr
- 0 Continental Divide Dr
- 62 Smokey Quartz Ln
- 10 Lakemont Cottage Trail Unit A
- 47 Hill Branch Rd
- 1415 Greenville Hwy
- 56 Health Nut Ln
- 21 Charleston View Ct
- 300 Chadwick Square
- 469 Berea Church Rd
- 301 4th Ave E
- 209 Wilmont Dr
- 2306 Sugarloaf Rd
- 54 Sam King Rd
- 111 Chestnut Ln
- 824 Half Moon Trail
- 73 Eastbury Dr
- 519 Chestnut Gap Rd
- 102 Francis Rd
- 78 Aiken Place Rd
- 41 Brittany Place Dr
- 25 Universal Ln
- 614 Higate Rd Unit 614 Higate Rd
