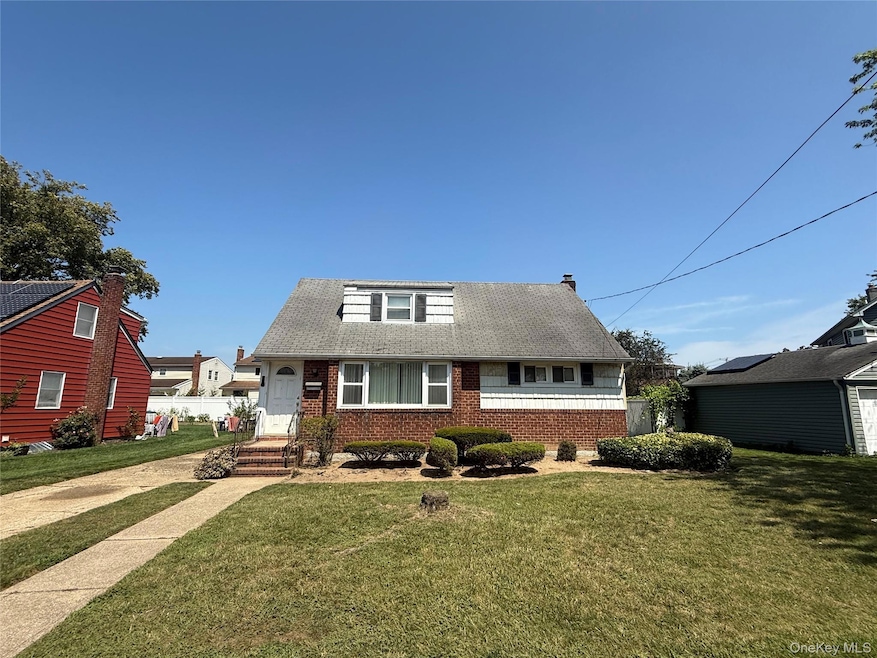
935 Winthrop Dr East Meadow, NY 11554
East Meadow NeighborhoodEstimated payment $4,572/month
Highlights
- Cape Cod Architecture
- Main Floor Bedroom
- Eat-In Kitchen
- Wood Flooring
- Covered Patio or Porch
- Hot Water Heating System
About This Home
Welcome to East Meadow! This Can Be Your Dream Home With Adding Your Own Touch and Updates. Home Offers 3–4 Bedrooms, 1.5 Baths, and An Oversized 1.5-Car Garage with an Attached Covered Patio. Located On A Large 6800 Square Foot Property. Conveniently Located Near North Jerusalem Road, Schools and Shopping. This Home Features Solid Construction and Plenty of Potential. Don’t Miss The Chance To Make This House Your Home.
Listing Agent
Caruso & Boughton Realty Inc Brokerage Phone: 516-775-4000 License #10401375373 Listed on: 09/04/2025
Home Details
Home Type
- Single Family
Est. Annual Taxes
- $12,049
Year Built
- Built in 1951
Lot Details
- 6,800 Sq Ft Lot
- Level Lot
- Cleared Lot
- Back and Front Yard
Parking
- 1.5 Car Garage
Home Design
- Cape Cod Architecture
- Brick Exterior Construction
- Frame Construction
- Vinyl Siding
Interior Spaces
- 1,201 Sq Ft Home
- Wood Flooring
- Unfinished Basement
- Basement Fills Entire Space Under The House
Kitchen
- Eat-In Kitchen
- Dishwasher
Bedrooms and Bathrooms
- 4 Bedrooms
- Main Floor Bedroom
Laundry
- Dryer
- Washer
Outdoor Features
- Covered Patio or Porch
Schools
- Barnum Woods Elementary School
- Woodland Middle School
- East Meadow High School
Utilities
- Cooling System Mounted To A Wall/Window
- Hot Water Heating System
- Heating System Uses Oil
Listing and Financial Details
- Legal Lot and Block 12 / 438
- Assessor Parcel Number 2089-50-438-00-0012-0
Map
Home Values in the Area
Average Home Value in this Area
Tax History
| Year | Tax Paid | Tax Assessment Tax Assessment Total Assessment is a certain percentage of the fair market value that is determined by local assessors to be the total taxable value of land and additions on the property. | Land | Improvement |
|---|---|---|---|---|
| 2025 | $3,816 | $491 | $289 | $202 |
| 2024 | $3,816 | $491 | $289 | $202 |
| 2023 | $10,792 | $491 | $289 | $202 |
| 2022 | $10,792 | $491 | $289 | $202 |
| 2021 | $15,074 | $477 | $281 | $196 |
| 2020 | $11,703 | $781 | $658 | $123 |
| 2019 | $11,854 | $781 | $658 | $123 |
| 2018 | $11,240 | $781 | $0 | $0 |
| 2017 | $6,475 | $781 | $658 | $123 |
| 2016 | $10,109 | $781 | $658 | $123 |
| 2015 | $3,437 | $781 | $658 | $123 |
| 2014 | $3,437 | $781 | $658 | $123 |
| 2013 | $3,215 | $781 | $658 | $123 |
Property History
| Date | Event | Price | Change | Sq Ft Price |
|---|---|---|---|---|
| 09/04/2025 09/04/25 | For Sale | $660,000 | -- | $550 / Sq Ft |
Purchase History
| Date | Type | Sale Price | Title Company |
|---|---|---|---|
| Interfamily Deed Transfer | -- | -- | |
| Interfamily Deed Transfer | $17,000 | -- | |
| Deed | $152,000 | -- |
Mortgage History
| Date | Status | Loan Amount | Loan Type |
|---|---|---|---|
| Open | $348,750 | New Conventional | |
| Closed | $136,800 | Purchase Money Mortgage |
Similar Homes in the area
Source: OneKey® MLS
MLS Number: 908989
APN: 2089-50-438-00-0012-0
- 943 Durham Rd
- 1460 N Jerusalem Rd
- 1541 Midian St
- 1450 Tadmor St
- 1016 Tyrus Ct
- 985 Merrick Ave
- 1581 Shirley Ct
- 814 Surrey Dr
- 794 Merrick Ave
- 1277 Jerusalem Ave
- 1063 Ott Ln
- 755 Durham Rd
- 1425 Jerusalem Ave Unit 27
- 1425 Jerusalem Ave Unit 19
- 1056 North Dr
- 811 Bellmore Ave
- 942 Putnam Ave
- 1112 South Dr
- 1855 Zana Ct
- 539 Mitchell St
- 1447 N Jerusalem Rd
- 902 Little Whaleneck Rd
- 701 Buchanan Rd
- 1571 Powers Ave
- 572 Richmond Rd
- 2000 Sutton Ct
- 1000 Brix Place
- 1843 Fairhaven Rd
- 2558 Columbus Ave
- 592 Newton Ave
- 488 Nassau Rd Unit 4
- 184 E Fulton Ave
- 7 Anna Ave Unit 2
- 879 Nassau Rd
- 124 Cunningham Ave
- 425 Newbridge Rd
- 425 Newbridge Rd Unit 37
- 1815 Schermerhorn St
- 1153 Gerald St Unit Studio
- 2510 2nd St Unit 2nd FL






