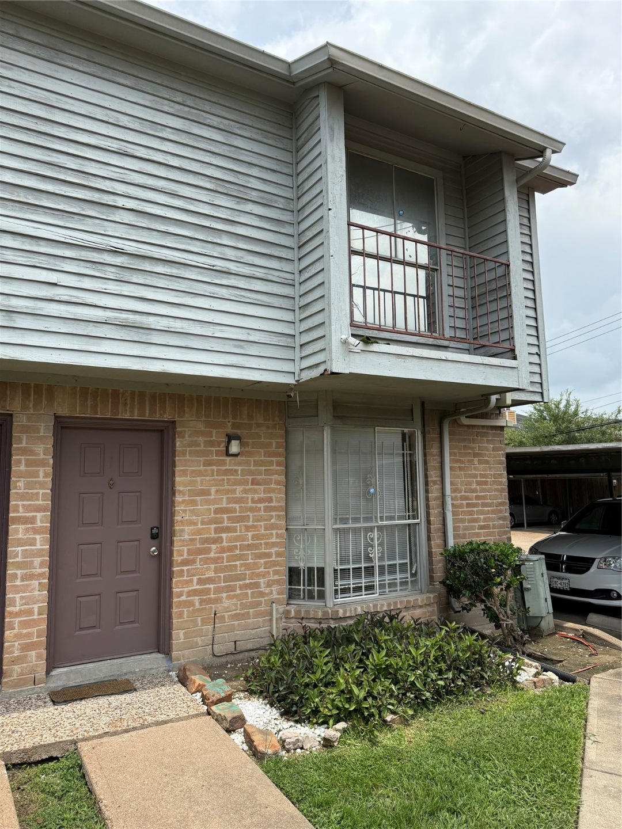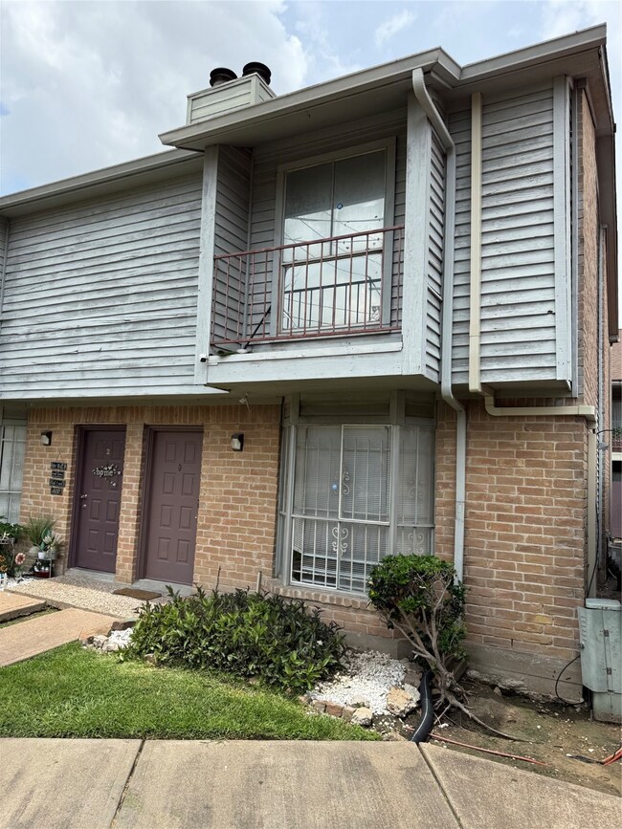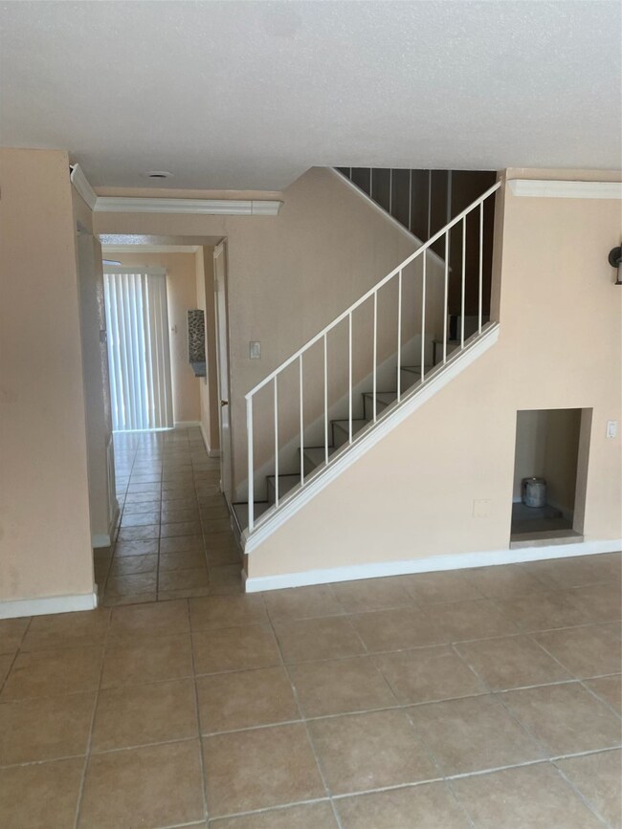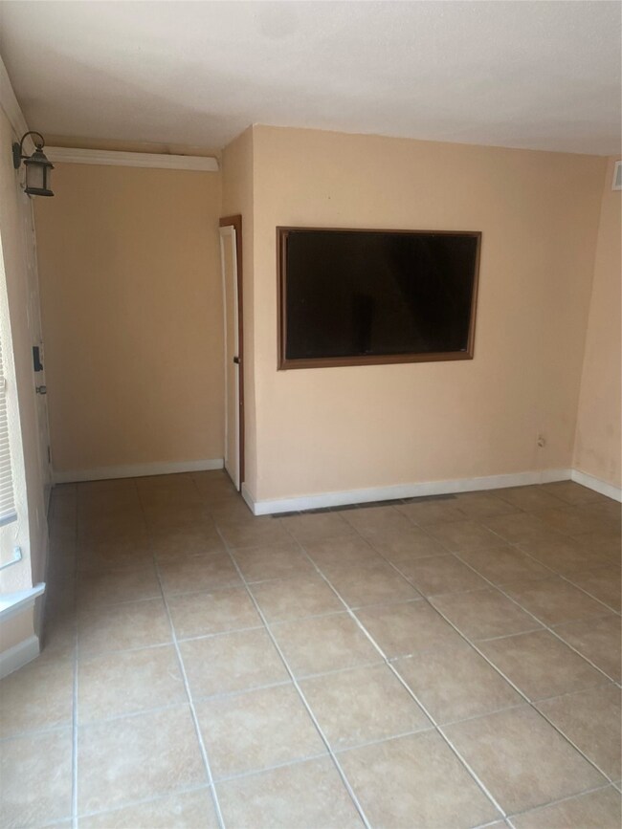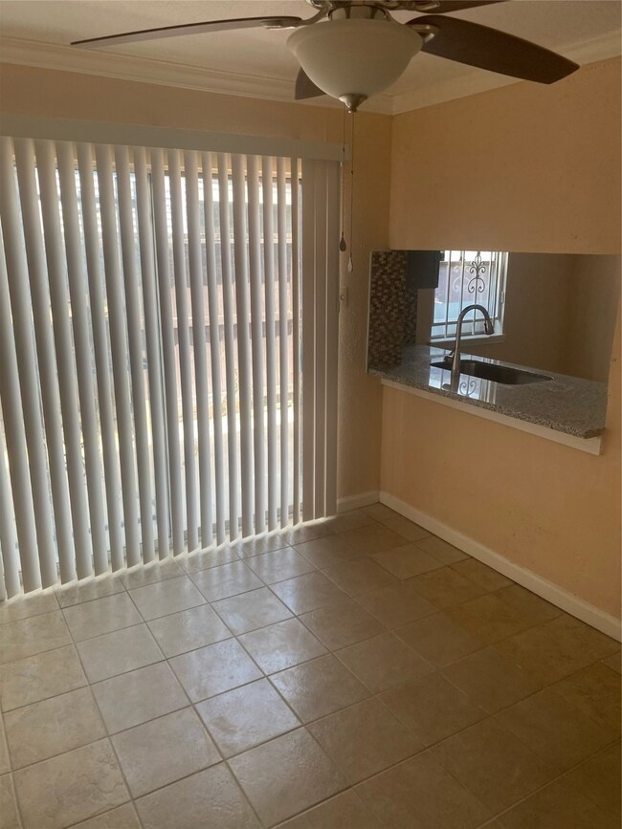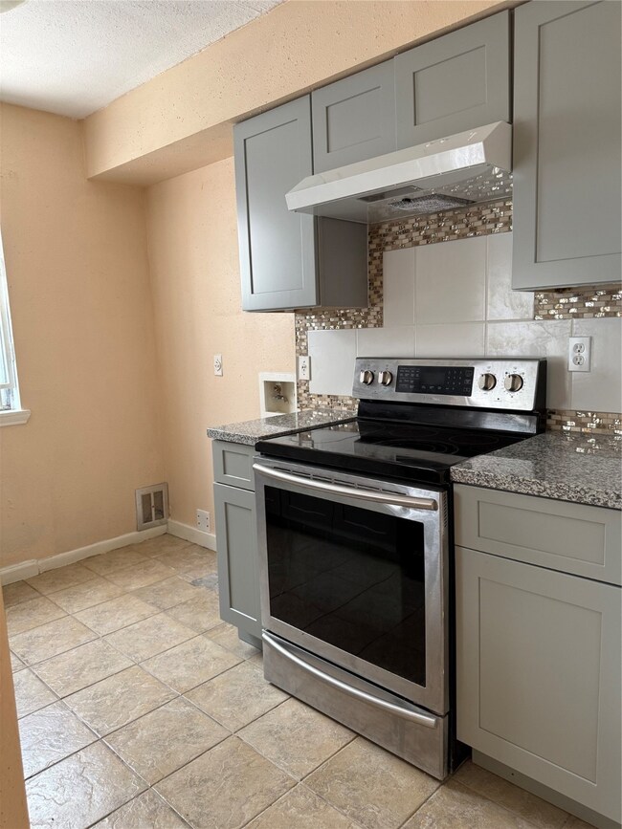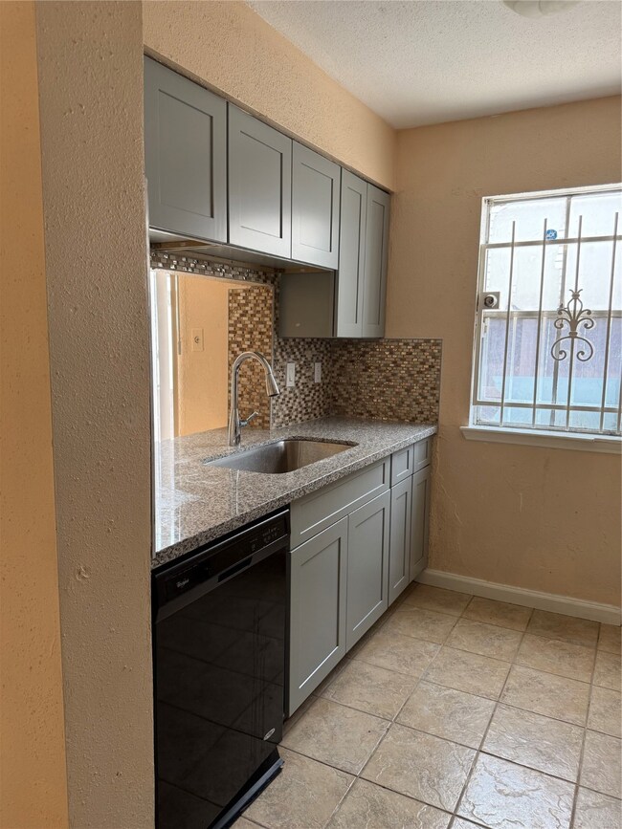9350 Country Creek Dr Unit 1 Houston, TX 77036
Westwood Neighborhood
2
Beds
2.5
Baths
1,312
Sq Ft
2.95
Acres
Highlights
- 128,701 Sq Ft lot
- 1 Fireplace
- Community Pool
- Traditional Architecture
- Corner Lot
- Breakfast Bar
About This Home
Charming 2 bedrooms/2.5 bathrooms townhome in Westwood Gardens. Step into the beautifully renovated kitchen, perfect for entertaining guests. The modern touches throughout the home create a warm and inviting atmosphere. Bright and open living area with a sliding door that leads to private patio. Low monthly HOA. This adorable townhome is a short drive away from Highway 59 and beltway 8, convenient commute to downtown, galleria and medical center. Schedule your showings today!
Townhouse Details
Home Type
- Townhome
Year Built
- Built in 1979
Parking
- 1 Detached Carport Space
Home Design
- Traditional Architecture
Interior Spaces
- 1,312 Sq Ft Home
- 2-Story Property
- 1 Fireplace
- Family Room
- Living Room
Kitchen
- Breakfast Bar
- Dishwasher
Bedrooms and Bathrooms
- 2 Bedrooms
- Bathtub with Shower
Schools
- Best Elementary School
- Olle Middle School
- Aisd Draw High School
Additional Features
- 2.95 Acre Lot
- Central Heating and Cooling System
Listing and Financial Details
- Property Available on 11/24/25
- 12 Month Lease Term
Community Details
Overview
- Garden Assets Property Mgmt Association
- Westwood Gardens Condo Subdivision
- Greenbelt
Recreation
- Community Pool
Pet Policy
- Call for details about the types of pets allowed
- Pet Deposit Required
Map
Property History
| Date | Event | Price | List to Sale | Price per Sq Ft |
|---|---|---|---|---|
| 11/24/2025 11/24/25 | For Rent | $1,350 | -- | -- |
Source: Houston Association of REALTORS®
Source: Houston Association of REALTORS®
MLS Number: 89816264
APN: 1146020010001
Nearby Homes
- 9350 Country Creek Dr Unit 18
- 9350 Country Creek Dr Unit 6
- 9550 Deering Dr Unit 404
- 9550 Deering Dr Unit 310
- 9550 Deering Dr Unit 408
- 9550 Deering Dr Unit 210
- 9338 Corner Oaks Ln
- 9800 Centre Pkwy Unit 1004
- 9800 Centre Pkwy Unit 1006
- 9800 Centre Pkwy Unit 1003
- 9800 Centre Pkwy Unit 1005
- 9306 Corner Oaks Ln
- 9000 Bissonnet St Unit 406
- 9000 Bissonnet St Unit 501
- 8334 Jorine Dr Unit 8733
- 8360 Jorine Dr Unit 8360
- 10202 Forum Park Dr Unit 15
- 10202 Forum Park Dr Unit 211
- 10202 Forum Park Dr
- 9002 Grape St
- 9350 Country Creek Dr Unit 52
- 9350 Country Creek Dr Unit 81
- 9350 Country Creek Dr Unit 46
- 9350 Country Creek Dr Unit 63
- 9550 Deering Dr Unit 408
- 9101 Country Creek Dr Unit 403
- 9898 Club Creek Dr Unit 1817
- 9445 Concourse Dr
- 9000 Bissonnet St Unit 406
- 9430 Concourse Dr
- 10000 Club Creek Dr
- 10101 Forum Park Dr Unit 2031
- 10101 Forum Park Dr Unit 1084
- 10101 Forum Park Dr Unit 1071
- 10101 Forum Park Dr Unit 2040
- 10101 Forum Park Dr Unit 2025
- 10101 Forum Park Dr Unit 2067
- 10101 Forum Park Dr Unit 2092
- 10101 Forum Park Dr Unit 2036
- 10101 Forum Park Dr Unit 2051
