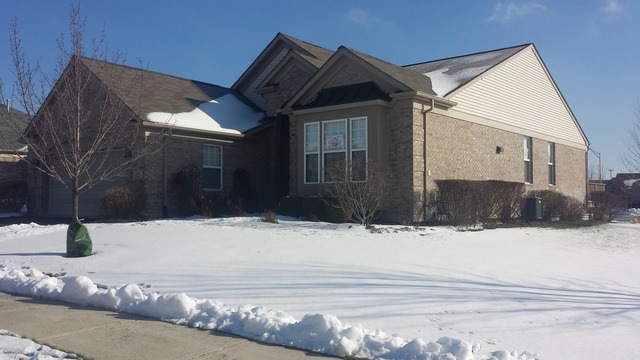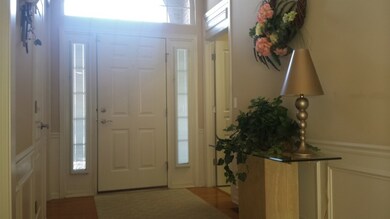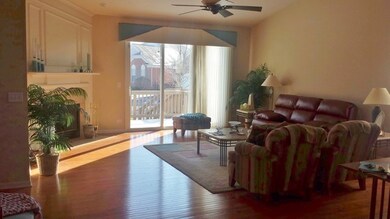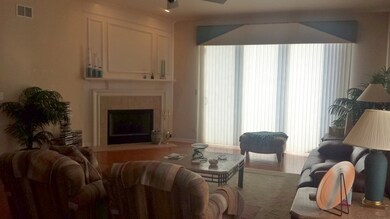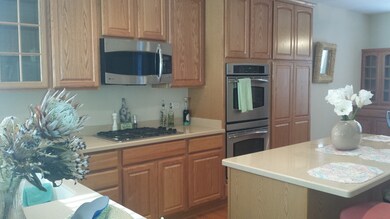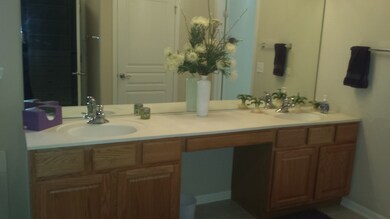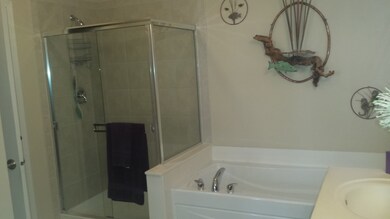
9351 Dunmore Dr Orland Park, IL 60462
Sandburg NeighborhoodHighlights
- Landscaped Professionally
- Deck
- Ranch Style House
- Palos West Elementary School Rated A
- Vaulted Ceiling
- Wood Flooring
About This Home
As of January 2019Exclusive Southmore Subdivision. Gated security entrance. Custom designed ranch. Impressive corner lot. Patio deck with private setting. (no looking a neighbors). This lovely home has romantic fireplace. (Great for xmas stockings and Santa Claus). Real hardwood floors, spacious open layout, vaulted ceilings, kitchen with breakfast area w/custom cabinets & extra built-ins. Stainless steel appliances. 2/3 bedrooms with California Closet organizers. Master with soaker tub and shower, Walk-in closet. 3rd bedroom is office now. remote controlled fans, epoxy garage floor and custom storage cabinets, underground sprinklers, Monster Full high and dry basement w/rough-in bath. Perfect location 20 minutes from everywhere. Walk to Jewel & Chase Bank and Golf course... of course. comps are 0907062, 08884226, 08834015, 08993138
Last Agent to Sell the Property
Coldwell Banker Realty License #471012579 Listed on: 01/02/2016

Co-Listed By
Lynn Groebe
Coldwell Banker Residential
Last Buyer's Agent
Connie Cunningham
Real People Realty License #475148538

Home Details
Home Type
- Single Family
Est. Annual Taxes
- $10,508
Year Built
- 2006
Lot Details
- Southern Exposure
- East or West Exposure
- Landscaped Professionally
- Corner Lot
HOA Fees
- $156 per month
Parking
- Attached Garage
- Garage Transmitter
- Garage Door Opener
- Side Driveway
- Garage Is Owned
Home Design
- Ranch Style House
- Brick Exterior Construction
- Slab Foundation
- Asphalt Shingled Roof
Interior Spaces
- Vaulted Ceiling
- Includes Fireplace Accessories
- Gas Log Fireplace
- Entrance Foyer
- Wood Flooring
- Storm Screens
Kitchen
- Breakfast Bar
- Walk-In Pantry
- Double Oven
- Microwave
- Dishwasher
- Stainless Steel Appliances
- Kitchen Island
Bedrooms and Bathrooms
- Primary Bathroom is a Full Bathroom
- Bathroom on Main Level
- Dual Sinks
- Soaking Tub
- Separate Shower
Laundry
- Laundry on main level
- Dryer
- Washer
Unfinished Basement
- Basement Fills Entire Space Under The House
- Rough-In Basement Bathroom
Utilities
- Forced Air Heating and Cooling System
- Heating System Uses Gas
- Lake Michigan Water
Additional Features
- Deck
- Property is near a bus stop
Listing and Financial Details
- Senior Tax Exemptions
- Homeowner Tax Exemptions
Ownership History
Purchase Details
Home Financials for this Owner
Home Financials are based on the most recent Mortgage that was taken out on this home.Purchase Details
Home Financials for this Owner
Home Financials are based on the most recent Mortgage that was taken out on this home.Purchase Details
Home Financials for this Owner
Home Financials are based on the most recent Mortgage that was taken out on this home.Purchase Details
Purchase Details
Similar Homes in the area
Home Values in the Area
Average Home Value in this Area
Purchase History
| Date | Type | Sale Price | Title Company |
|---|---|---|---|
| Deed | $330,000 | Stewart Title | |
| Interfamily Deed Transfer | -- | Attorney | |
| Deed | $345,000 | Attorney | |
| Interfamily Deed Transfer | -- | None Available | |
| Warranty Deed | $446,500 | None Available |
Mortgage History
| Date | Status | Loan Amount | Loan Type |
|---|---|---|---|
| Previous Owner | $245,000 | New Conventional |
Property History
| Date | Event | Price | Change | Sq Ft Price |
|---|---|---|---|---|
| 01/31/2019 01/31/19 | Sold | $330,000 | -2.9% | $159 / Sq Ft |
| 12/28/2018 12/28/18 | Pending | -- | -- | -- |
| 12/26/2018 12/26/18 | Price Changed | $339,900 | -1.3% | $164 / Sq Ft |
| 12/17/2018 12/17/18 | For Sale | $344,500 | 0.0% | $166 / Sq Ft |
| 05/05/2018 05/05/18 | Rented | $2,250 | 0.0% | -- |
| 05/03/2018 05/03/18 | For Rent | $2,250 | 0.0% | -- |
| 04/26/2018 04/26/18 | Off Market | $2,250 | -- | -- |
| 04/17/2018 04/17/18 | For Rent | $2,250 | 0.0% | -- |
| 04/16/2016 04/16/16 | Rented | $2,250 | 0.0% | -- |
| 04/06/2016 04/06/16 | Off Market | $2,250 | -- | -- |
| 04/04/2016 04/04/16 | For Rent | $2,250 | 0.0% | -- |
| 03/11/2016 03/11/16 | Sold | $345,000 | -1.4% | $167 / Sq Ft |
| 01/08/2016 01/08/16 | Pending | -- | -- | -- |
| 01/02/2016 01/02/16 | For Sale | $349,900 | -- | $169 / Sq Ft |
Tax History Compared to Growth
Tax History
| Year | Tax Paid | Tax Assessment Tax Assessment Total Assessment is a certain percentage of the fair market value that is determined by local assessors to be the total taxable value of land and additions on the property. | Land | Improvement |
|---|---|---|---|---|
| 2024 | $10,508 | $45,183 | $19,886 | $25,297 |
| 2023 | $6,903 | $49,000 | $19,886 | $29,114 |
| 2022 | $6,903 | $29,123 | $8,307 | $20,816 |
| 2021 | $6,498 | $29,121 | $8,306 | $20,815 |
| 2020 | $9,025 | $33,443 | $8,306 | $25,137 |
| 2019 | $8,026 | $30,490 | $7,551 | $22,939 |
| 2018 | $7,824 | $30,490 | $7,551 | $22,939 |
| 2017 | $8,587 | $34,310 | $7,551 | $26,759 |
| 2016 | $7,474 | $27,550 | $6,544 | $21,006 |
| 2015 | $8,427 | $31,374 | $6,544 | $24,830 |
| 2014 | $7,165 | $31,374 | $6,544 | $24,830 |
| 2013 | $7,811 | $35,898 | $6,544 | $29,354 |
Agents Affiliated with this Home
-
Pamela Geallis

Seller's Agent in 2019
Pamela Geallis
Oak Leaf Realty
(815) 823-5151
43 Total Sales
-
James Murphy

Buyer's Agent in 2019
James Murphy
Murphy Real Estate Group
(815) 464-1110
237 Total Sales
-
C
Seller's Agent in 2018
Connie Cunningham
Real People Realty
-
John Groebe

Seller's Agent in 2016
John Groebe
Coldwell Banker Realty
(708) 460-4900
95 Total Sales
-
L
Seller Co-Listing Agent in 2016
Lynn Groebe
Coldwell Banker Residential
-
K
Buyer's Agent in 2016
Kate Daly
Front Gate Realty of Illinois, Ltd
Map
Source: Midwest Real Estate Data (MRED)
MLS Number: MRD09108107
APN: 23-34-309-008-0000
- 9206 Bundoran Dr
- 9590 Southmoor Dr
- 8918 Patty Ln
- 9722 W Creek Rd Unit B2
- 13520 Idlewild Dr
- 9726 Mill Ct E Unit B2
- 12912 Mill Dr E Unit B2
- 19 Laughry Ln
- 26 Laughry Ln
- 9752 Mill Dr E Unit 1E
- 3 Mc Cord Trace
- 8841 Briarwood Ln
- 8741 Flint Ln
- 12521 S 90th Ave
- 8445 W 131st St
- 9231 Catherine Ct Unit 1601
- 13315 Strawberry Ln
- 13550 86th Ave
- 8932 Pebble Beach Ln
- 9221 Auburn Ct Unit 402
