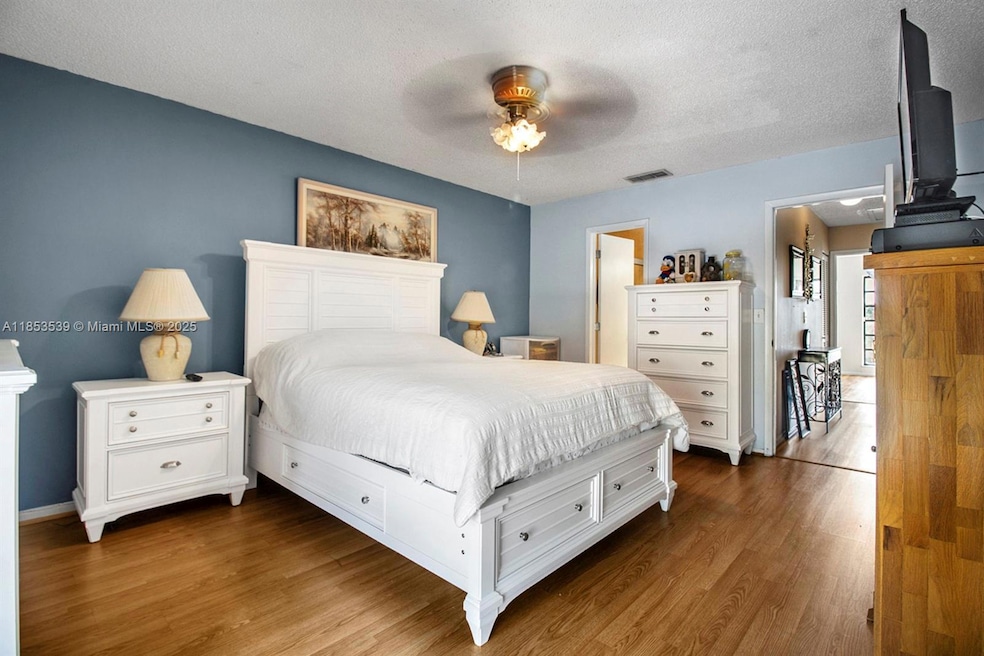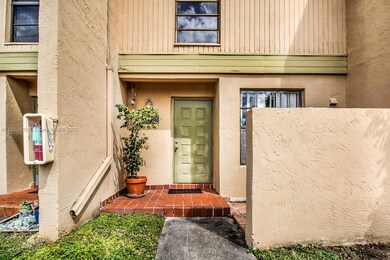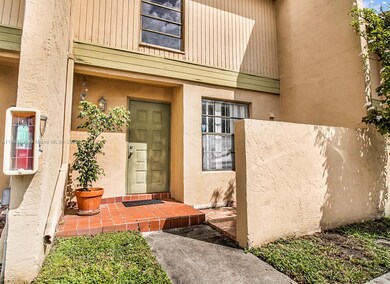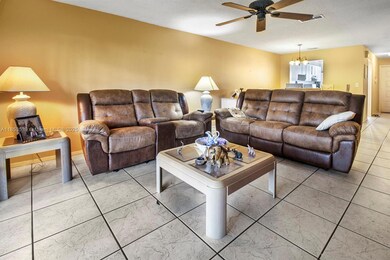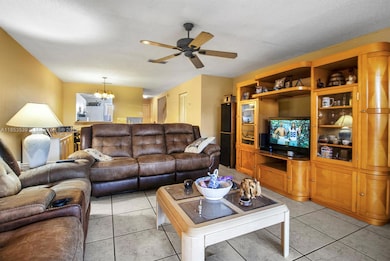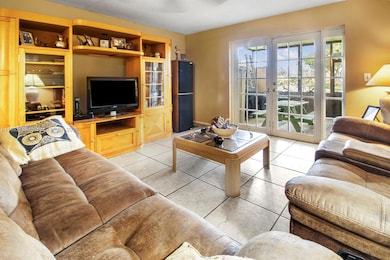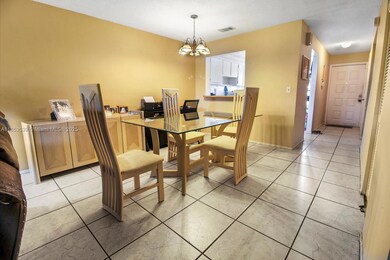9351 NW 14th Ct Unit 247 Pembroke Pines, FL 33024
Westview NeighborhoodEstimated payment $2,538/month
Total Views
2,652
2
Beds
2.5
Baths
1,214
Sq Ft
$268
Price per Sq Ft
Highlights
- Canal View
- Community Pool
- Tile Flooring
- Clubhouse
- Community Basketball Court
- Guest Parking
About This Home
MOTIVATED SELLER!!! DON'T MISS THIS OPPORTUNITY TO OWN THIS CHARMING TOWNHOUSE IN THE HEART OF PEMBROKE PINES!! THIS BEAUTIFULLY MAINTAINED 2 BEDROOM/2.5 BATH HOME FEATURES A DESIRABLE SPLIT FLOOR PLAN WITH SPACIOUS BEDROOMS. AC WAS REPLACED IN 2024, WATER HEATER 2024, NEW ROOF, NEW STAINLESS STEEL APPLIANCES. PERFECTLY LOCATED NEAR PEMBROKE LAKES MALL, SHOPPINGS CENTERS, RESTAURANTS, HOSPITALS, AND WITH EASY ACCESS TO I-75 AND THE TURNPIKE. MOTIVATED SELLER-DON'T MISS THIS OPPORTUNITY!!
Townhouse Details
Home Type
- Townhome
Est. Annual Taxes
- $1,055
Year Built
- Built in 1979
HOA Fees
- $733 Monthly HOA Fees
Property Views
- Canal
- Garden
Home Design
- Entry on the 1st floor
Interior Spaces
- 1,214 Sq Ft Home
- 2-Story Property
- Combination Dining and Living Room
- Tile Flooring
- Washer and Dryer Hookup
Kitchen
- Electric Range
- Dishwasher
- Disposal
Bedrooms and Bathrooms
- 2 Bedrooms
- Primary Bedroom Upstairs
Parking
- 2 Car Parking Spaces
- Guest Parking
- Assigned Parking
Schools
- Pine Lake Elementary School
- Pines Middle School
- Flanagan;Charls High School
Utilities
- Central Heating and Cooling System
Listing and Financial Details
- Assessor Parcel Number 514108AD0510
Community Details
Overview
- Westview Condo
- Westview Condominium No F Subdivision
- The community has rules related to no trucks or trailers
Amenities
- Clubhouse
Recreation
- Community Basketball Court
- Community Pool
Pet Policy
- Breed Restrictions
Map
Create a Home Valuation Report for This Property
The Home Valuation Report is an in-depth analysis detailing your home's value as well as a comparison with similar homes in the area
Home Values in the Area
Average Home Value in this Area
Tax History
| Year | Tax Paid | Tax Assessment Tax Assessment Total Assessment is a certain percentage of the fair market value that is determined by local assessors to be the total taxable value of land and additions on the property. | Land | Improvement |
|---|---|---|---|---|
| 2025 | $1,055 | $74,130 | -- | -- |
| 2024 | $1,008 | $72,050 | -- | -- |
| 2023 | $1,008 | $69,960 | $0 | $0 |
| 2022 | $953 | $67,930 | $0 | $0 |
| 2021 | $917 | $65,960 | $0 | $0 |
| 2020 | $914 | $65,050 | $0 | $0 |
| 2019 | $885 | $63,590 | $0 | $0 |
| 2018 | $855 | $62,410 | $0 | $0 |
| 2017 | $853 | $61,130 | $0 | $0 |
| 2016 | $847 | $59,880 | $0 | $0 |
| 2015 | $857 | $59,470 | $0 | $0 |
| 2014 | $851 | $59,000 | $0 | $0 |
| 2013 | -- | $59,690 | $5,970 | $53,720 |
Source: Public Records
Property History
| Date | Event | Price | List to Sale | Price per Sq Ft |
|---|---|---|---|---|
| 09/20/2025 09/20/25 | For Sale | $325,000 | -- | $268 / Sq Ft |
Source: MIAMI REALTORS® MLS
Purchase History
| Date | Type | Sale Price | Title Company |
|---|---|---|---|
| Warranty Deed | $10,000 | -- | |
| Warranty Deed | $78,600 | -- | |
| Warranty Deed | $73,000 | -- | |
| Warranty Deed | $45,964 | -- |
Source: Public Records
Mortgage History
| Date | Status | Loan Amount | Loan Type |
|---|---|---|---|
| Previous Owner | $77,000 | FHA | |
| Previous Owner | $63,000 | No Value Available |
Source: Public Records
Source: MIAMI REALTORS® MLS
MLS Number: A11853539
APN: 51-41-08-AD-0510
Nearby Homes
- 9441 NW 15th St Unit 232
- 1611 NW 96th Terrace
- 1641 NW 96th Terrace Unit 4
- 9600 NW 15th Ct
- 9637 NW 15th Ct
- 1550 NW 93rd Ave Unit 297
- 9624 NW 16th Ct Unit 1
- 1444 NW 97th Ave Unit 267
- 9667 NW 15th Ct
- 9430 NW 18th St
- 9673 NW 16th Ct
- 9770 NW 15th St Unit 293
- 9213 NW 16th St
- 9431 NW 18th St
- 9119 Limetree Ln Unit 169
- 9137 Limetree Ln Unit 166
- 1541 NW 92nd Ave
- 9111 Orchid Tree Ln Unit 135
- 1551 NW 92nd Ave Unit 185
- 1424 NW 97th Terrace Unit 280
- 9210 NW 14th St
- 9113 Limetree Ln Unit 170
- 1451 NW 92nd Ave
- 1731 NW 96th Terrace Unit 2K
- 1760 Bayberry Dr
- 9120 Taft St
- 1624 NW 90th Way
- 1624 NW 90th Way Unit 1624
- 2061 NW 96th Terrace
- 2421 NW 96th Terrace Unit 20N
- 2301 NW 96th Terrace Unit 16E
- 1941 NW 96th Terrace Unit 8L
- 1791 NW 96th Terrace Unit 4K
- 1971 NW 96th Terrace Unit 9G
- 2091 NW 96th Terrace
- 2091 NW 96th Terrace Unit 13M
- 2121 NW 96th Terrace Unit 14E
- 1761 NW 96th Terrace Unit 3E
- 2001 NW 96th Terrace Unit 10C
- 2101 Bayberry Dr
