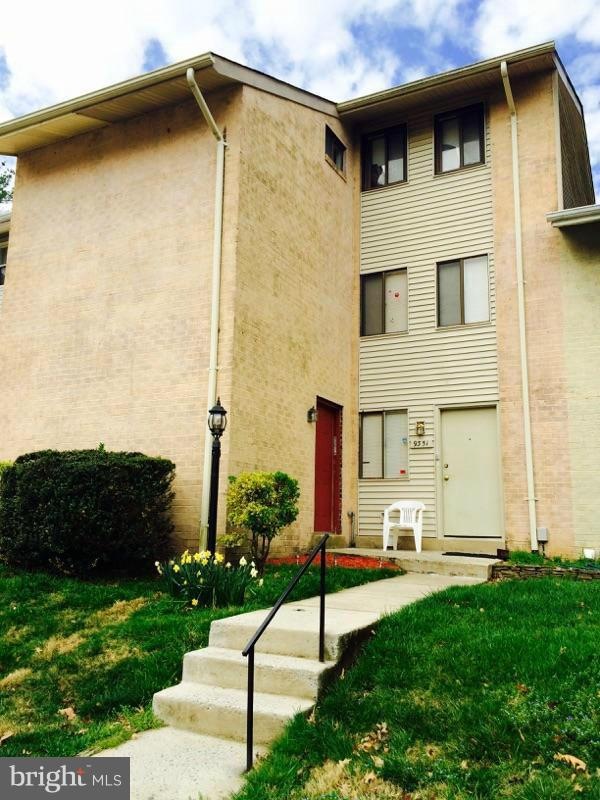
9351 Reader Ln Columbia, MD 21045
Oakland Mills NeighborhoodHighlights
- Colonial Architecture
- Eat-In Galley Kitchen
- Combination Dining and Living Room
- Stevens Forest Elementary School Rated A-
- Forced Air Heating and Cooling System
- 3-minute walk to Blandair Regional Park
About This Home
As of June 2016INVESTOR ALERT!! Rare piggyback (2 unit) townhouse - both units licensed & lead free. Seller receives $2400/mo in rents. Top unit is 1 level, 1BR/1BA. Bottom unit is 3levels, 3BR/2BA. Both units currently occupied & long term tenants want to stay! Instant rental income! Walking distance to Oakland Mills High School, park & jogging/walking path. Close to shopping/dining, major hwys. Great deal!!
Last Agent to Sell the Property
4th Colony Realty License #05995 Listed on: 04/01/2016
Co-Listed By
Eva May
RE/MAX Leading Edge
Last Buyer's Agent
Jim Bim
List for Less
Townhouse Details
Home Type
- Townhome
Est. Annual Taxes
- $3,451
Year Built
- Built in 1971
Lot Details
- Two or More Common Walls
HOA Fees
- $36 Monthly HOA Fees
Home Design
- Colonial Architecture
- Brick Exterior Construction
Interior Spaces
- Property has 3 Levels
- Combination Dining and Living Room
- Eat-In Galley Kitchen
Bedrooms and Bathrooms
- 4 Bedrooms
- 3 Full Bathrooms
Finished Basement
- Walk-Out Basement
- Rear Basement Entry
- Natural lighting in basement
Schools
- Stevens Forest Elementary School
- Oakland Mills Middle School
- Oakland Mills High School
Utilities
- Forced Air Heating and Cooling System
- Electric Water Heater
Community Details
- Stevens Forest Subdivision
Listing and Financial Details
- Tax Lot E 24
- Assessor Parcel Number 1416061573
Ownership History
Purchase Details
Home Financials for this Owner
Home Financials are based on the most recent Mortgage that was taken out on this home.Purchase Details
Similar Homes in Columbia, MD
Home Values in the Area
Average Home Value in this Area
Purchase History
| Date | Type | Sale Price | Title Company |
|---|---|---|---|
| Deed | $245,000 | Title Resources Guaranty Co | |
| Deed | $103,900 | -- |
Mortgage History
| Date | Status | Loan Amount | Loan Type |
|---|---|---|---|
| Closed | -- | No Value Available |
Property History
| Date | Event | Price | Change | Sq Ft Price |
|---|---|---|---|---|
| 09/01/2024 09/01/24 | Rented | $1,350 | 0.0% | -- |
| 08/25/2024 08/25/24 | Under Contract | -- | -- | -- |
| 08/16/2024 08/16/24 | Price Changed | $1,350 | -0.1% | $2 / Sq Ft |
| 08/16/2024 08/16/24 | Price Changed | $1,351 | +0.1% | $2 / Sq Ft |
| 08/16/2024 08/16/24 | For Rent | $1,350 | +8.0% | -- |
| 07/30/2024 07/30/24 | Off Market | $1,250 | -- | -- |
| 03/04/2022 03/04/22 | Rented | $2,000 | 0.0% | -- |
| 02/28/2022 02/28/22 | Under Contract | -- | -- | -- |
| 02/21/2022 02/21/22 | For Rent | $2,000 | 0.0% | -- |
| 06/29/2016 06/29/16 | Sold | $245,000 | 0.0% | $102 / Sq Ft |
| 04/12/2016 04/12/16 | Pending | -- | -- | -- |
| 04/01/2016 04/01/16 | For Sale | $245,000 | -- | $102 / Sq Ft |
Tax History Compared to Growth
Tax History
| Year | Tax Paid | Tax Assessment Tax Assessment Total Assessment is a certain percentage of the fair market value that is determined by local assessors to be the total taxable value of land and additions on the property. | Land | Improvement |
|---|---|---|---|---|
| 2025 | $4,763 | $319,867 | $0 | $0 |
| 2024 | $4,763 | $301,533 | $0 | $0 |
| 2023 | $4,449 | $283,200 | $90,000 | $193,200 |
| 2022 | $4,222 | $270,133 | $0 | $0 |
| 2021 | $4,034 | $257,067 | $0 | $0 |
| 2020 | $3,846 | $244,000 | $75,000 | $169,000 |
| 2019 | $3,846 | $244,000 | $75,000 | $169,000 |
| 2018 | $3,612 | $244,000 | $75,000 | $169,000 |
| 2017 | $3,742 | $254,300 | $0 | $0 |
| 2016 | $572 | $243,333 | $0 | $0 |
| 2015 | $572 | $232,367 | $0 | $0 |
| 2014 | $558 | $221,400 | $0 | $0 |
Agents Affiliated with this Home
-

Seller's Agent in 2024
Jim Bim
Winning Edge
(443) 463-6009
1 in this area
475 Total Sales
-

Seller Co-Listing Agent in 2024
Grant Bim
Winning Edge
(410) 300-6175
1 in this area
329 Total Sales
-

Buyer's Agent in 2024
Cody Joy
Samson Properties
(585) 520-6881
1 in this area
87 Total Sales
-

Seller Co-Listing Agent in 2022
Weston Bimstefer
Winning Edge
(410) 564-4950
177 Total Sales
-

Seller's Agent in 2016
Katerina Erhard
4th Colony Realty
(410) 980-6210
2 in this area
118 Total Sales
-
E
Seller Co-Listing Agent in 2016
Eva May
RE/MAX
Map
Source: Bright MLS
MLS Number: 1003925239
APN: 16-061573
- 9453 Pursuit Ct
- 9323 Matador Rd
- 6016 Helen Dorsey Way
- 9222 Bellfall Ct
- 9105 Helaine Hamlet Way
- 9293 Lapwing Ct
- 5752 Thunder Hill Rd
- 9124 Goldamber Garth
- 5645 Thunder Hill Rd
- 9627 White Acre Rd Unit A-4
- 9653 Whiteacre Rd Unit C2
- 9653 Whiteacre Rd Unit A1
- 9633 White Acre Rd Unit C2
- 9429 Farewell Rd
- 9111 Brunners Run Ct
- 9584 Standon Place
- 6267 Blue Dart Place
- 5608 Mirrorlight Place
- 6095 Majors Ln Unit 2
- 6079 Majors Ln
