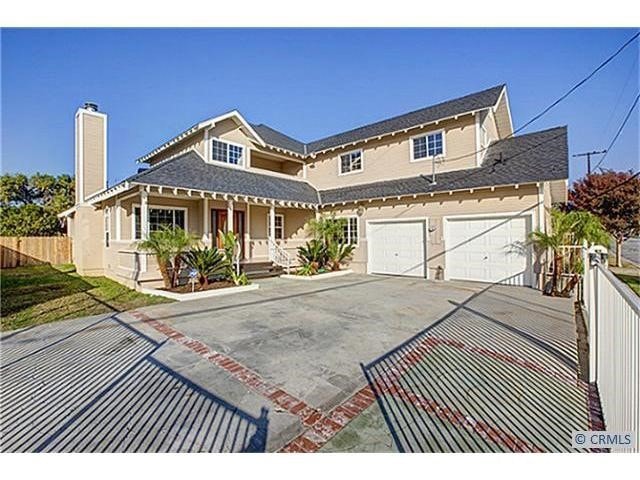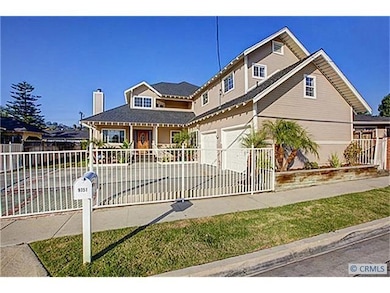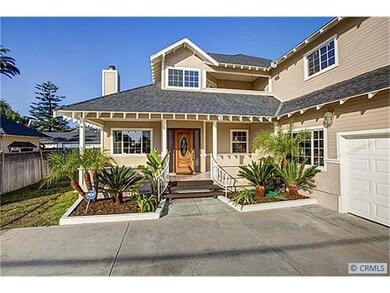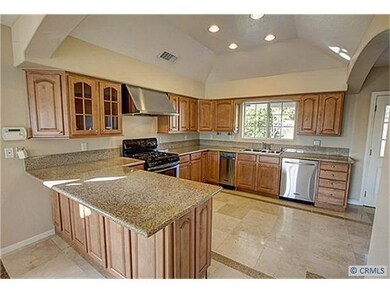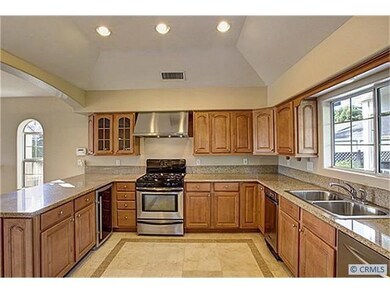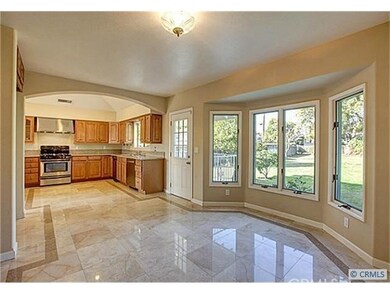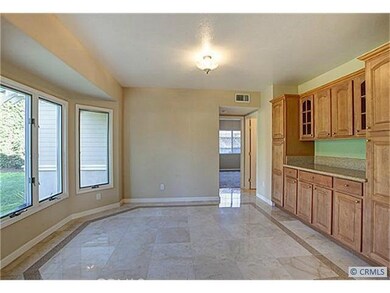9351 Russell St La Habra, CA 90631
Highlights
- Granite Countertops
- No HOA
- Family Room Off Kitchen
- Rancho-Starbuck Intermediate School Rated 9+
- Open to Family Room
- 2 Car Attached Garage
About This Home
Discover this beautifully customized home, ideally situated on a prime lot and designed for both comfort and entertaining. The spacious open concept kitchen features granite countertops, a generous breakfast bar, and stainless-steel appliances, including a recently updated refrigerator, dishwasher, range, and range hood. A washer and dryer are also included for added convenience. Newer windows fill the home with natural light, complementing the fresh interior paint and airy floor plan. The flexible layout offers three bedrooms on the main level and two oversized bedrooms upstairs, providing multiple living and workspace configurations. The primary suite, located on the upper floor, boasts a large private bathroom, walk-in closet, and its own balcony retreat. The expansive backyard is a standout feature lush, usable, and complete with mature fruit trees including tangerine, navel orange, blood orange, pomegranate, pink guava, and fig. Located in a highly sought-after community, this property is an excellent option for all.
Listing Agent
Stephon Carradine, Broker Brokerage Phone: 562-235-9152 License #01136467 Listed on: 11/16/2025

Home Details
Home Type
- Single Family
Est. Annual Taxes
- $8,033
Year Built
- Built in 1990
Lot Details
- 9,600 Sq Ft Lot
- Density is up to 1 Unit/Acre
Parking
- 2 Car Attached Garage
- Parking Available
Home Design
- Entry on the 1st floor
Interior Spaces
- 3,075 Sq Ft Home
- 2-Story Property
- Family Room Off Kitchen
- Living Room with Fireplace
- Laundry Room
Kitchen
- Open to Family Room
- Eat-In Kitchen
- Dishwasher
- Granite Countertops
Flooring
- Carpet
- Stone
Bedrooms and Bathrooms
- 5 Bedrooms | 3 Main Level Bedrooms
- Walk-In Closet
Location
- Suburban Location
Schools
- Macy Elementary School
- Rancho Starbuck Middle School
- La Habra High School
Utilities
- Central Heating and Cooling System
- Natural Gas Connected
- Cable TV Available
Listing and Financial Details
- Security Deposit $6,700
- Rent includes gardener, gas, water
- 12-Month Minimum Lease Term
- Available 1/1/26
- Tax Lot 2
- Tax Tract Number 11
- Assessor Parcel Number 01706328
Community Details
Overview
- No Home Owners Association
- La Habra Heights Estates Subdivision
Pet Policy
- Dogs and Cats Allowed
Map
Source: California Regional Multiple Listing Service (CRMLS)
MLS Number: RS25261273
APN: 017-063-28
- 2311 Canfield Dr
- 9915 Corella Ave
- 2401 Canfield Dr
- 16875 Sausalito Dr
- 1000 Dolores St
- 16635 Monte Oro Dr
- 188 Madelena Dr
- 16540 Whittier Blvd
- 1230 Sunbird Ave
- 1435 Hacienda Rd
- 2611 Gregory Ln
- 1020 La Serna Ave
- 1436 La Riata Dr
- 1525 Bonnie Jean Ln
- 401 Granada Dr
- 2611 Johnson Ave
- 607 West Rd
- 1421 Launer Dr
- 1620 El Travesia Dr
- 10418 Bogardus Ave
- 1351 Baldwin St
- 630 Ridgeway Ln Unit 1
- 521 El Rancho Dr Unit 3
- 2301 W La Habra Blvd
- 850 Citrus Dr
- 10407 Bogardus Ave
- 150 S Beach Blvd
- 2600 W La Habra Blvd
- 630 La Presa Dr
- 16081 Gables Loop
- 901 Kirby Dr
- 10513 Grovedale Dr
- 841 W La Habra Blvd
- 15907 La Forge St Unit C
- 1230 Hillandale Ave
- 15846 Janine Dr
- 360-360 S Idaho St
- 706 W 1st Ave Unit 5
- 10522 Santa Gertrudes Ave
- 301-321 Monte Vista St
