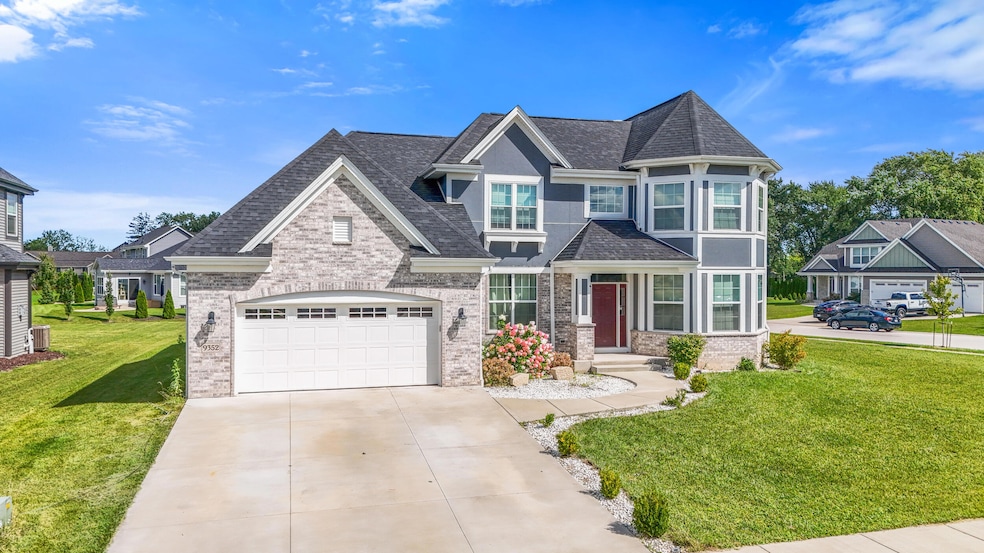9352 S Arbor Creek Dr Oak Creek, WI 53154
Estimated payment $4,804/month
Highlights
- Open Floorplan
- Contemporary Architecture
- Main Floor Bedroom
- Oak Creek High School Rated A-
- Vaulted Ceiling
- Corner Lot
About This Home
This beautiful 4-bedroom, 2.5-bath home is located in the desirable subdivision of Eastbrooke Preserve. Designed with both elegance and functionality in mind, this home offers a spacious open floor plan, modern finishes, and plenty of natural light throughout. Build 2021! The heart of the home is the chef's kitchen, featuring a massive quartz island with seating for six, high-end stainless steel appliances, double ovens, a gas cooktop. Perfect for entertaining or gathering with family, the kitchen flows seamlessly into the dining and living areas!
Listing Agent
Keller Williams-MNS Wauwatosa License #98578-94 Listed on: 08/28/2025

Home Details
Home Type
- Single Family
Est. Annual Taxes
- $11,936
Lot Details
- 0.41 Acre Lot
- Corner Lot
Parking
- 2 Car Attached Garage
- Garage Door Opener
- Driveway
Home Design
- Contemporary Architecture
- Poured Concrete
- Vinyl Siding
- Stucco Exterior
Interior Spaces
- 3,113 Sq Ft Home
- 2-Story Property
- Open Floorplan
- Vaulted Ceiling
- Electric Fireplace
- Stone Flooring
- Basement Fills Entire Space Under The House
Kitchen
- Double Oven
- Range
- Microwave
- Dishwasher
- Kitchen Island
- Disposal
Bedrooms and Bathrooms
- 4 Bedrooms
- Main Floor Bedroom
- Split Bedroom Floorplan
- Walk-In Closet
Laundry
- Dryer
- Washer
Outdoor Features
- Patio
Schools
- Shepard Hills Elementary School
- Oak Creek East Middle School
- Oak Creek High School
Utilities
- Forced Air Heating and Cooling System
- Heating System Uses Natural Gas
- High Speed Internet
Community Details
- Eastbrooke Preserve Subdivision
Listing and Financial Details
- Exclusions: Seller's Personal Property
- Assessor Parcel Number 8731039000
Map
Home Values in the Area
Average Home Value in this Area
Tax History
| Year | Tax Paid | Tax Assessment Tax Assessment Total Assessment is a certain percentage of the fair market value that is determined by local assessors to be the total taxable value of land and additions on the property. | Land | Improvement |
|---|---|---|---|---|
| 2024 | $11,936 | $663,300 | $149,700 | $513,600 |
| 2023 | $11,913 | $638,300 | $149,700 | $488,600 |
| 2022 | $11,222 | $577,400 | $149,700 | $427,700 |
| 2021 | $11,343 | $538,700 | $147,600 | $391,100 |
| 2020 | $2,994 | $137,700 | $137,700 | $0 |
Property History
| Date | Event | Price | Change | Sq Ft Price |
|---|---|---|---|---|
| 08/30/2025 08/30/25 | Pending | -- | -- | -- |
| 08/28/2025 08/28/25 | For Sale | $714,900 | -- | $230 / Sq Ft |
Mortgage History
| Date | Status | Loan Amount | Loan Type |
|---|---|---|---|
| Closed | $90,000 | Credit Line Revolving | |
| Closed | $513,400 | New Conventional |
Source: Metro MLS
MLS Number: 1932703
APN: 873-1039-000
- 415 E Golden Ln
- 345 E Parkway Estates Dr
- 9941 S Mcgraw Dr
- 9605 S Burrell St
- 4199 E Hemlock Dr Unit 108
- 4238 E Lake Vista Blvd
- 9443 S Cypress Place
- 9709 S Howell Ave
- 9378 S Alder Place Unit 106
- 9378 S Alder Place Unit 104
- 9378 S Alder Place Unit 105
- 9378 S Alder Place Unit 101
- 9378 S Alder Place Unit 103
- 4163 E Hemlock Dr Unit 201 Marigold
- 4163 E Hemlock Dr Unit 106 Saffron
- 4163 E Hemlock Dr Unit 108
- 990 E Groveland Dr
- 9213 S Aspen Dr Unit 8
- 9151 S Aspen Dr Unit 3
- 3660 E Fitzsimmons Rd






