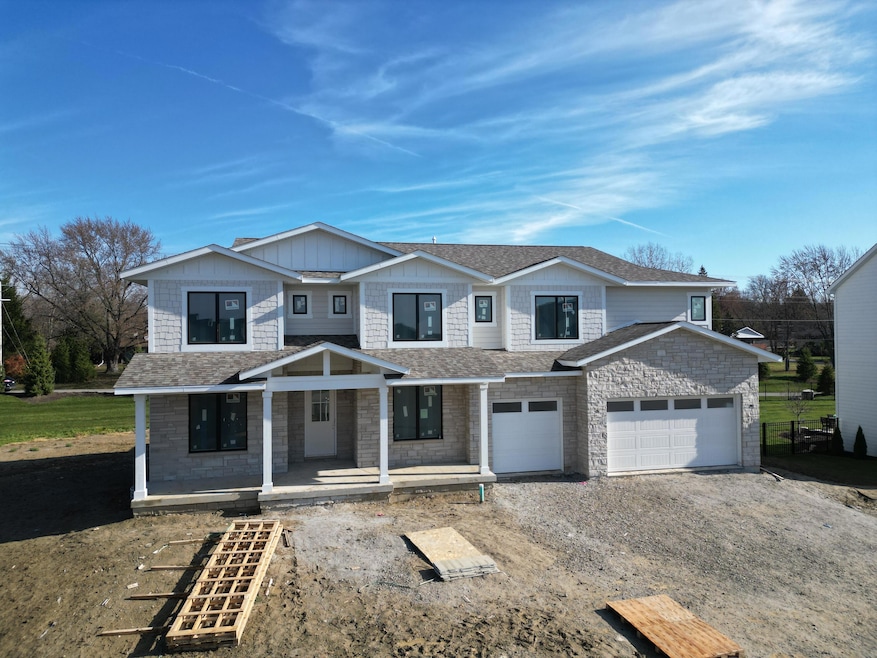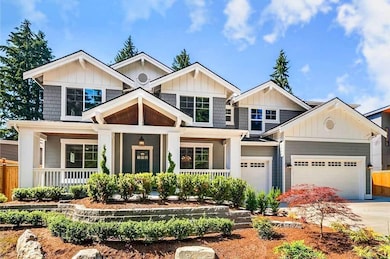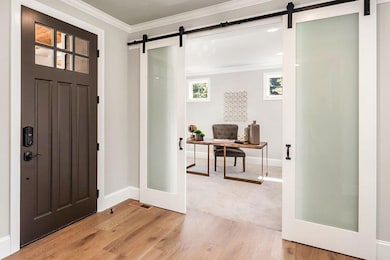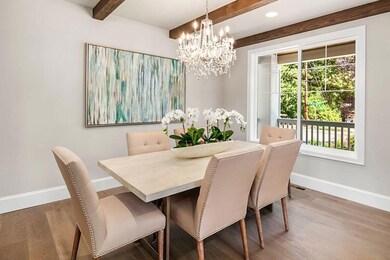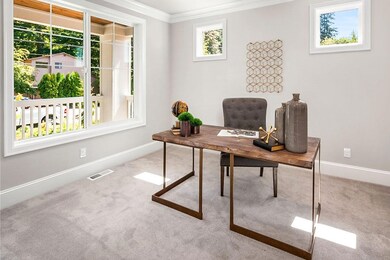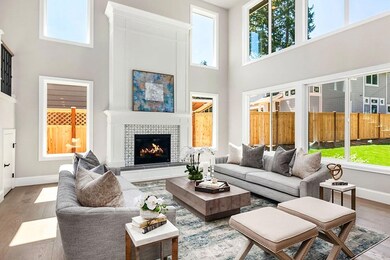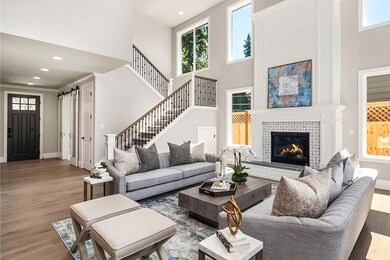9353 Corydalis Ave Saint John, IN 46373
Estimated payment $5,750/month
Highlights
- New Construction
- Corner Lot
- Front Porch
- George Bibich Elementary School Rated A
- Neighborhood Views
- Patio
About This Home
Welcome to luxury living in The Preserve of St. John! This breathtaking 2 story new construction home boasts elegance and modern comfort. With over 4100 sq ft of living space, this spacious abode features 5 bedrooms and 5 baths, offering ample room for everybody. Indulge in the convenience of a 3 car garage, providing ample storage and parking space. The open concept design seamlessly connects the living, dining, and kitchen areas, perfect for entertaining guests. The chef inspired kitchen is a culinary masterpiece, adorned with high end appliances and stylish finishes. Retreat to the luxurious primary suite with a spa like ensuite bath, ensuring relaxation after a long day. Four additional bedrooms accommodate family and guests. With 4 full and 1 half bath, morning routines and busy evenings are a breeze. #newconstruction #nwirealestate
Home Details
Home Type
- Single Family
Est. Annual Taxes
- $500
Year Built
- Built in 2025 | New Construction
Lot Details
- 0.28 Acre Lot
- Corner Lot
HOA Fees
- $41 Monthly HOA Fees
Parking
- 3 Car Garage
- Garage Door Opener
Home Design
- Brick Foundation
- Stone
Interior Spaces
- 4,374 Sq Ft Home
- 2-Story Property
- Living Room with Fireplace
- Dining Room
- Neighborhood Views
- Fire and Smoke Detector
- Laundry Room
- Basement
Kitchen
- Gas Range
- Range Hood
- Microwave
- Dishwasher
- Disposal
Flooring
- Carpet
- Tile
- Vinyl
Bedrooms and Bathrooms
- 5 Bedrooms
Outdoor Features
- Patio
- Front Porch
Utilities
- Forced Air Heating and Cooling System
Community Details
- Association fees include ground maintenance
- The Preserve Association, Phone Number (219) 365-2700
- The Preserve Subdivision
Map
Home Values in the Area
Average Home Value in this Area
Tax History
| Year | Tax Paid | Tax Assessment Tax Assessment Total Assessment is a certain percentage of the fair market value that is determined by local assessors to be the total taxable value of land and additions on the property. | Land | Improvement |
|---|---|---|---|---|
| 2025 | $145 | $2,800 | $2,800 | -- |
| 2024 | $57 | $2,800 | $2,800 | -- |
| 2023 | $51 | $2,800 | $2,800 | -- |
| 2022 | $51 | $2,800 | $2,800 | $0 |
Property History
| Date | Event | Price | List to Sale | Price per Sq Ft |
|---|---|---|---|---|
| 03/18/2025 03/18/25 | For Sale | $1,100,000 | -- | $251 / Sq Ft |
Purchase History
| Date | Type | Sale Price | Title Company |
|---|---|---|---|
| Warranty Deed | -- | None Listed On Document |
Source: Northwest Indiana Association of REALTORS®
MLS Number: 817661
APN: 45-11-31-202-007.000-035
- 12984 Spirea Ave
- 13042 Spirea Ave
- 9445 White Oak Ave
- 9280 Monix Dr
- 9446 Hilltop Dr
- 9440 Tall Grass Trail
- 9493 Corydalis Ave
- 9401 Sweetspire Place
- 9467 Tall Grass Trail
- 9418 Sweetspire Place
- 12900 W 92nd Ave
- 9480 Tall Grass Trail
- 9543 Corydalis Ave
- 9551 Fescue Dr
- 9547 Tall Grass Trail
- 13041 W 90th Ave
- 9609 Fescue Dr
- 13280 Monix Dr
- 9541 Dunegrass Way
- 9351 Northcote Ave
- 9176 W Springhill Dr
- 801 Sherwood Lake Dr
- 2045-2151 Meadow Ln
- 8750 Clover Ln
- 13364 W 118th Place
- 512 E 77th Ave
- 1905 Austin Ave
- 21 W Joliet St Unit 2-up
- 560 Kathleen Dr Unit ID1301332P
- 10463 Morse Place
- 710 Knoxbury Dr Unit 1
- 706 Christy Ln Unit ID1301331P
- 1308 Charlevoix Way
- 12710 Magoun St
- 1445 Grandview Ct
- 2610 Marigold Dr
- 5625 Burr Rdg Cir
- 1028 Harrison Ave
- 22332 Clyde Ave
- 3660-3700 Eagle Nest Dr
Ask me questions while you tour the home.
