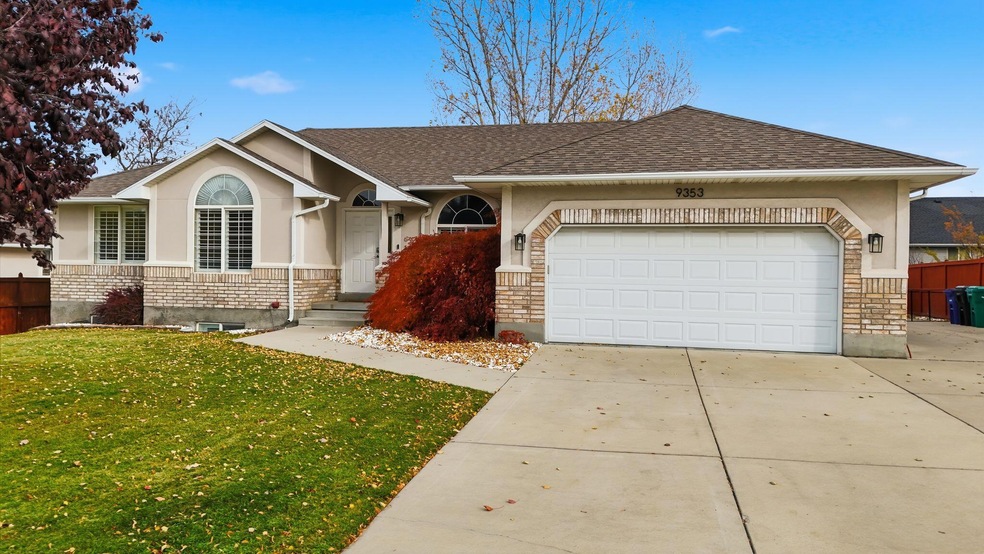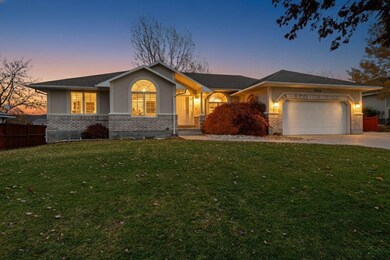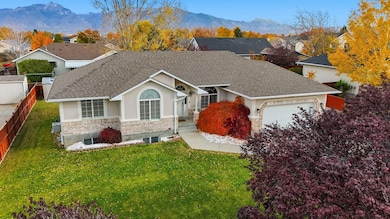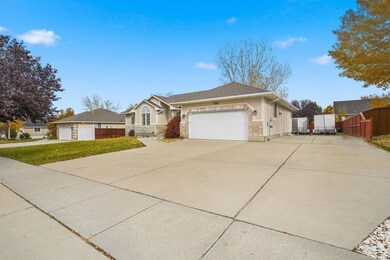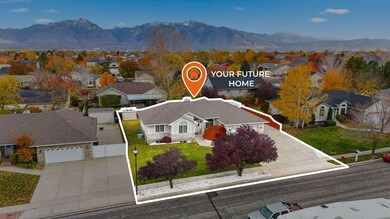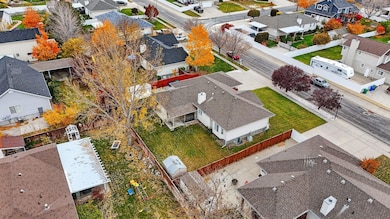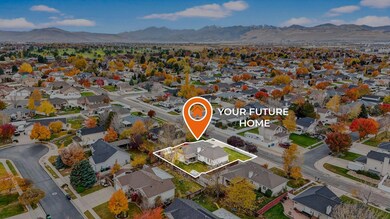9353 S 4460 W West Jordan, UT 84088
Jordan Oaks NeighborhoodEstimated payment $3,835/month
Highlights
- RV Access or Parking
- Main Floor Primary Bedroom
- Covered Patio or Porch
- Vaulted Ceiling
- No HOA
- Plantation Shutters
About This Home
Charming home located in the heart of West Jordan. This move in ready home features high vaulted ceilings, fresh interior paint, upgraded electrical, new kitchen flooring and plantation shutters. The living room offers a cozy fireplace, while the oversized primary bedroom includes an ensuite bath with dual sinks, shower and tub. Enjoy the finished basement with a spacious family room and large storage area. The beautifully landscaped backyard features a spacious covered patio for entertaining, mature landscape, and plenty of room for RV Parking with RV charger along with extra water tap hookup.
Home Details
Home Type
- Single Family
Year Built
- Built in 1998
Lot Details
- 10,019 Sq Ft Lot
- Property is Fully Fenced
- Landscaped
- Sprinkler System
Parking
- Attached Garage
- RV Access or Parking
Home Design
- Brick Exterior Construction
- Asphalt Roof
Interior Spaces
- 3,344 Sq Ft Home
- 2-Story Property
- Vaulted Ceiling
- Ceiling Fan
- Gas Fireplace
- Plantation Shutters
Kitchen
- Free-Standing Range
- Dishwasher
- Disposal
Bedrooms and Bathrooms
- 4 Bedrooms
- Primary Bedroom on Main
- Walk-In Closet
- 3 Bathrooms
Basement
- Walk-Out Basement
- Basement Fills Entire Space Under The House
Outdoor Features
- Covered Patio or Porch
- Exterior Lighting
Utilities
- Central Air
- Heating System Uses Natural Gas
Community Details
- No Home Owners Association
Listing and Financial Details
- Assessor Parcel Number 27-06-380-019
Map
Home Values in the Area
Average Home Value in this Area
Tax History
| Year | Tax Paid | Tax Assessment Tax Assessment Total Assessment is a certain percentage of the fair market value that is determined by local assessors to be the total taxable value of land and additions on the property. | Land | Improvement |
|---|---|---|---|---|
| 2025 | $3,156 | $627,500 | $172,100 | $455,400 |
| 2024 | $3,156 | $607,200 | $166,500 | $440,700 |
| 2023 | $3,156 | $580,400 | $163,200 | $417,200 |
| 2022 | $3,021 | $539,000 | $160,000 | $379,000 |
| 2021 | $2,531 | $411,000 | $120,000 | $291,000 |
| 2020 | $2,287 | $348,600 | $108,000 | $240,600 |
| 2019 | $2,298 | $343,400 | $108,000 | $235,400 |
| 2018 | $0 | $319,600 | $107,000 | $212,600 |
| 2017 | $2,027 | $299,100 | $107,000 | $192,100 |
| 2016 | $2,004 | $277,900 | $107,000 | $170,900 |
| 2015 | $1,906 | $257,700 | $122,000 | $135,700 |
| 2014 | $1,822 | $242,500 | $116,300 | $126,200 |
Property History
| Date | Event | Price | List to Sale | Price per Sq Ft |
|---|---|---|---|---|
| 12/30/2025 12/30/25 | Pending | -- | -- | -- |
| 11/07/2025 11/07/25 | For Sale | $673,000 | -- | $201 / Sq Ft |
Purchase History
| Date | Type | Sale Price | Title Company |
|---|---|---|---|
| Warranty Deed | -- | Titan Title Insurance Agency I | |
| Warranty Deed | -- | Titan Title Insurance Agency I | |
| Interfamily Deed Transfer | -- | Titan Title Ins Agcy Inc | |
| Interfamily Deed Transfer | -- | Titan Title Ins Agcy Inc | |
| Interfamily Deed Transfer | -- | Titan Title Ins Agcy Inc | |
| Quit Claim Deed | -- | None Available | |
| Quit Claim Deed | -- | None Available | |
| Interfamily Deed Transfer | -- | None Available | |
| Warranty Deed | -- | -- | |
| Warranty Deed | -- | -- |
Mortgage History
| Date | Status | Loan Amount | Loan Type |
|---|---|---|---|
| Open | $363,200 | New Conventional | |
| Closed | $363,200 | New Conventional | |
| Previous Owner | $110,000 | No Value Available | |
| Previous Owner | $140,000 | Construction |
Source: Washington County Board of REALTORS®
MLS Number: 25-266614
APN: 27-06-380-019-0000
- 4593 Elk Meadows Dr
- 4424 W Skye Dr
- 4707 W Granada Hills Ct
- 9750 S Tayside Dr
- 9851 S Birdie Way
- 9843 S Tee Box Dr
- 9332 S Wild Clover Ln
- 5062 Cindy Ln
- 9871 S 4000 W
- 10036 S Birdie Way
- 3750 W Bingham Creek Dr
- 9941 Birnam Woods Way
- 10117 S Glenmoor Dr
- 4963 W 8780 S
- 9433 S Newkirk St
- 4222 W Chestnut View Dr
- 9526 Ember Glow Ct Unit C
- 4887 W 8620 S
- 9566 Ember Glow Ct Unit C
- 3888 W 8700 S
