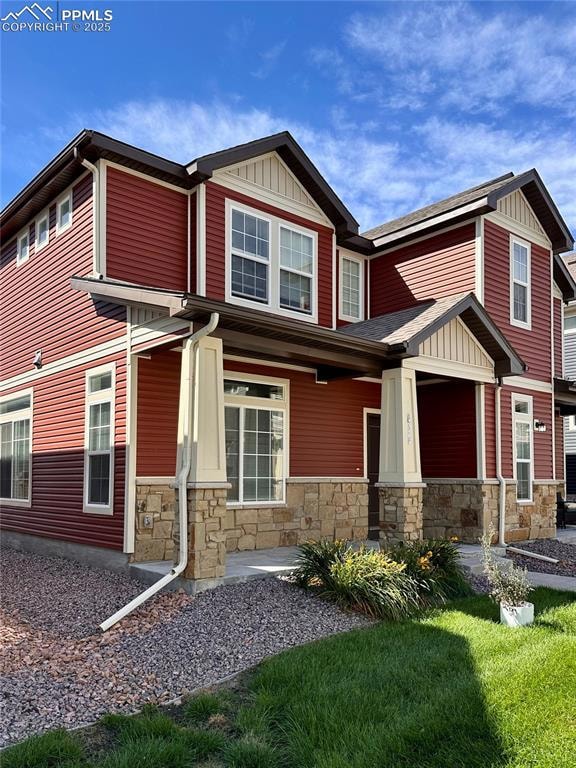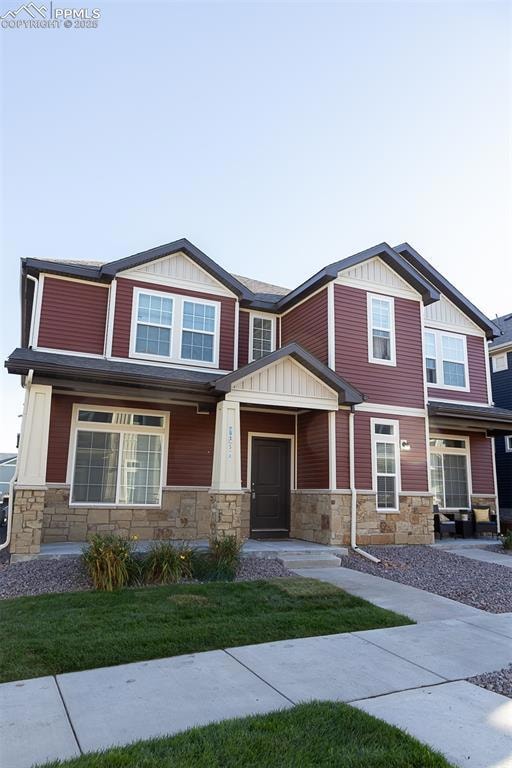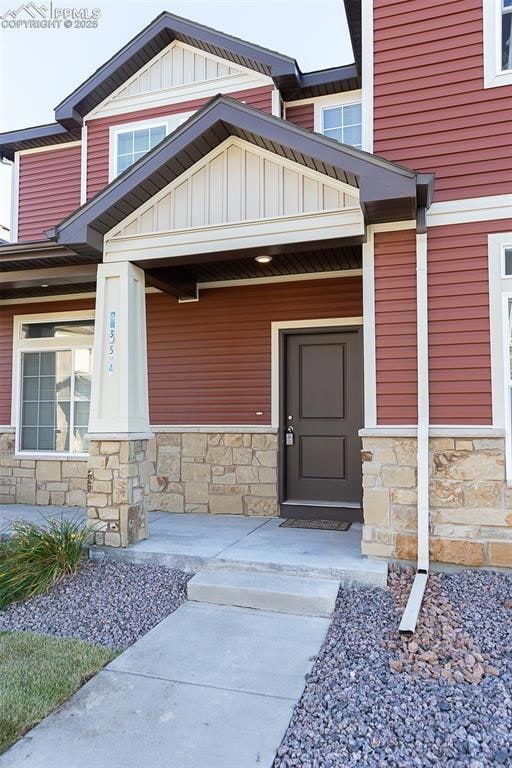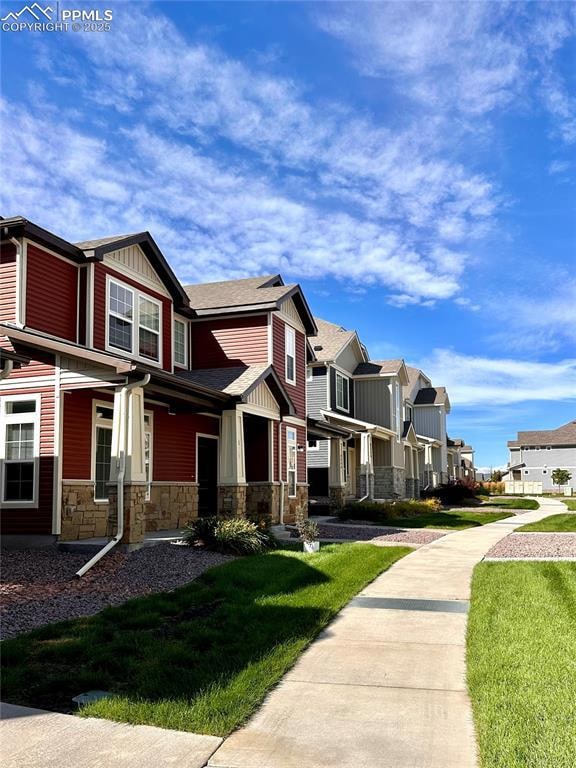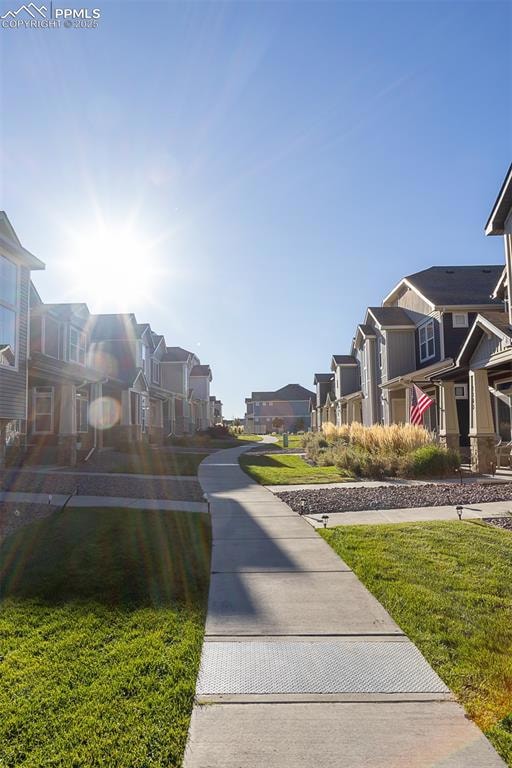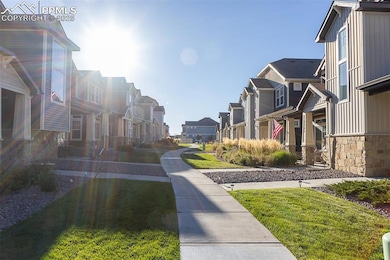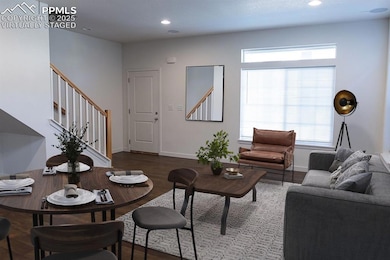9354 Crosshaven View Colorado Springs, CO 80908
Banning Lewis Ranch NeighborhoodEstimated payment $2,127/month
Highlights
- Fitness Center
- Property is near a park
- Tennis Courts
- Clubhouse
- Community Pool
- Covered Patio or Porch
About This Home
Welcome to this beautiful, move-in ready home nestled in a quiet corner within the desirable Banning Lewis Ranch community. Finished in May 2021, this residence offers more peace of mind with newer appliances and systems throughout. Situated in a unique courtyard-style setting, the front doors of neighboring homes face each other, creating a welcoming and community-focused atmosphere. Enjoy relaxing evenings on your front patio, perfect for unwinding or connecting. Inside, the open-concept main level features a spacious living area and a stylish kitchen complete with 42" cabinets, a pantry, and a large center island. A convenient half bath completes the main floor. Upstairs, you’ll find all three bedrooms, two bathrooms, and the laundry room. The expansive primary suite includes a versatile nook—ideal for a desk, pet bed, reading corner, or gaming setup—as well as a private en-suite bathroom with double vanities, a walk-in shower, private toilet room, and a generous walk-in closet. The secondary bedrooms are filled with natural light and offer ample space for family, guests, or a home office. Enjoy low-maintenance living with all landscaping and snow removal included. As a homeowner in Banning Lewis Ranch, you'll also have access to exceptional community amenities like pools, parks, pickleball and tennis courts & fitness facilities. Enjoy community events such as concerts in the park, farmers markets, and so much more. With only one previous owner, this lovingly cared-for home is ready to welcome its next owner. Don’t miss the opportunity to live in one of Colorado Springs’ most sought-after communities!
Listing Agent
Mountain City Realty Inc. Brokerage Phone: 719-205-9982 Listed on: 09/19/2025
Home Details
Home Type
- Single Family
Est. Annual Taxes
- $2,814
Year Built
- Built in 2020
Lot Details
- 2,156 Sq Ft Lot
- Landscaped
- Level Lot
Parking
- 2 Car Attached Garage
- Garage Door Opener
- Driveway
Home Design
- Slab Foundation
- Shingle Roof
- Aluminum Siding
Interior Spaces
- 1,510 Sq Ft Home
- 2-Story Property
- Ceiling Fan
Kitchen
- Oven
- Microwave
- Dishwasher
- Disposal
Flooring
- Carpet
- Vinyl
Bedrooms and Bathrooms
- 3 Bedrooms
Laundry
- Laundry Room
- Dryer
- Washer
Location
- Property is near a park
- Property near a hospital
- Property is near schools
- Property is near shops
Utilities
- Forced Air Heating System
- Heating System Uses Natural Gas
- 220 Volts in Kitchen
Additional Features
- Remote Devices
- Covered Patio or Porch
Community Details
Overview
- Association fees include common utilities, covenant enforcement, lawn, ground maintenance, management, snow removal, trash removal, see show/agent remarks
- Built by Oakwood Homes
- Sterling Duets Silverton
Amenities
- Clubhouse
- Community Center
Recreation
- Tennis Courts
- Community Playground
- Fitness Center
- Community Pool
- Park
- Trails
Map
Home Values in the Area
Average Home Value in this Area
Tax History
| Year | Tax Paid | Tax Assessment Tax Assessment Total Assessment is a certain percentage of the fair market value that is determined by local assessors to be the total taxable value of land and additions on the property. | Land | Improvement |
|---|---|---|---|---|
| 2025 | $2,814 | $24,030 | -- | -- |
| 2024 | $2,711 | $24,120 | $5,110 | $19,010 |
| 2023 | $2,711 | $24,120 | $5,110 | $19,010 |
| 2022 | $2,334 | $18,470 | $4,450 | $14,020 |
| 2021 | $758 | $6,020 | $4,580 | $1,440 |
| 2020 | $958 | $7,570 | $7,570 | $0 |
| 2019 | $47 | $370 | $370 | $0 |
Property History
| Date | Event | Price | List to Sale | Price per Sq Ft |
|---|---|---|---|---|
| 09/19/2025 09/19/25 | For Sale | $359,000 | -- | $238 / Sq Ft |
Purchase History
| Date | Type | Sale Price | Title Company |
|---|---|---|---|
| Special Warranty Deed | $286,063 | Capital Ttile |
Mortgage History
| Date | Status | Loan Amount | Loan Type |
|---|---|---|---|
| Open | $257,456 | New Conventional |
Source: Pikes Peak REALTOR® Services
MLS Number: 9979966
APN: 53152-07-026
- 6435 Dunleer Grove
- 6385 Moate Ln
- 9486 Timberlake Loop
- 6125 Armdale Heights
- 9414 Timberlake Loop
- 6362 Lythmore Grove
- 6838 Backcountry Loop
- 6407 Armdale Heights
- 6747 Golden Briar Ln
- 9285 Birr Ct
- 6242 Lythmore Grove
- 6712 Golden Briar Ln
- 6234 Lythmore Grove
- 6347 Melvick Point
- Pathfinder Plan at The Retreat at Banning Lewis Ranch - Explorer
- Mykonos Plan at The Retreat at Banning Lewis Ranch - Diakopes
- Paros Plan at The Retreat at Banning Lewis Ranch - Diakopes
- Kythira Plan at The Retreat at Banning Lewis Ranch - Diakopes
- Monterey Plan at The Retreat at Banning Lewis Ranch - Epic
- Voyager Plan at The Retreat at Banning Lewis Ranch - Explorer
- 6553 Shadow Star Dr
- 6149 Ashmore Ln
- 6765 Windbrook Ct
- 6027 Notch Top Way
- 5748 Thurless Ln
- 9246 Henson Place
- 5692 Tramore Ct
- 8203 Mahogany Wood Ct
- 8203 Mahogany Wood Ct Unit Basement
- 9156 Percheron Pony Dr
- 7122 Golden Acacia Ln
- 6081 Anders Ridge Ln
- 8073 Chardonnay Grove
- 6670 Big George Dr
- 7554 Stetson Highlands Dr
- 7822 Tango Ln
- 7935 Shiloh Mesa Dr
- 7061 Mitchellville Way
- 7755 Adventure Way
- 7785 Blue Vail Way
