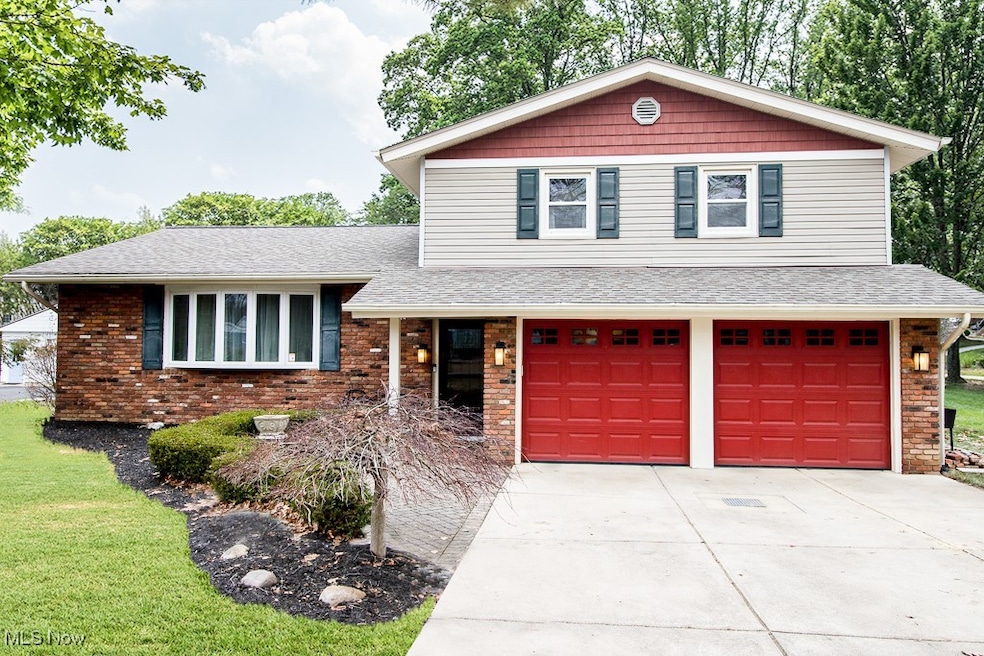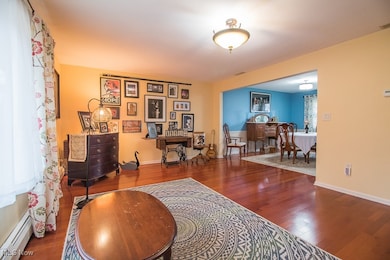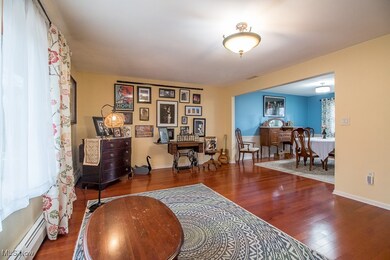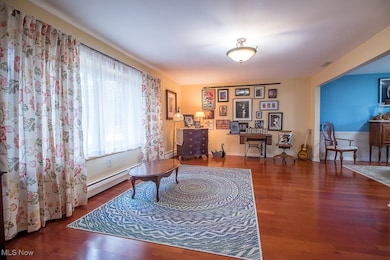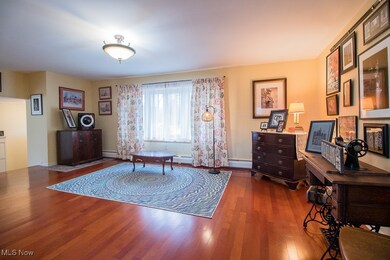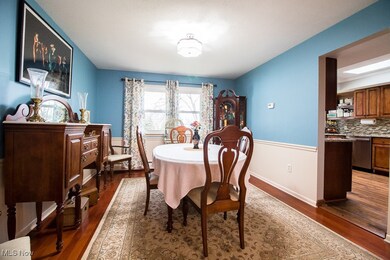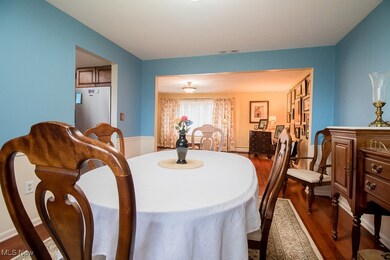
9355 Forsythe Ln Mentor, OH 44060
Highlights
- Spring on Lot
- Granite Countertops
- 2 Car Attached Garage
- Hopkins Elementary School Rated A-
- No HOA
- Patio
About This Home
As of June 2025Beautiful AND Unique - Unique because all three living levels are above ground level plus there is a fourth lower basement level. The width of the home means fewer steps. The entire house has been updated at various times. Notice the beautifully custom designed entrance way with welcoming paver brick design. Hardwood floor in the living and dining room floors is newer and adds a designer feel to these rooms. A large skylight brings loads of light into the interior of the home. Granite countertops, a breakfast bar, built in gas range, and dishwasher are all newer. There is a half bath on the first floor and two full baths on the bedroom level. The garage is fitted to charge electric vehicles. The owners are providing a home warranty for the buyer. The owners are also providing transferrable warranties on the 50 year roof (the roof is less than 10years old) , on gutter covers by Leaf Guard and basement waterproofing.
Last Agent to Sell the Property
Sandy Swain
Inactive Agent Brokerage Email: sandyswain@kw.com 440-567-6249 License #315754 Listed on: 04/21/2025
Home Details
Home Type
- Single Family
Est. Annual Taxes
- $3,490
Year Built
- Built in 1966 | Remodeled
Lot Details
- 0.48 Acre Lot
- Back Yard
Parking
- 2 Car Attached Garage
Home Design
- Split Level Home
- Brick Exterior Construction
- Block Foundation
- Fiberglass Roof
- Asphalt Roof
- Aluminum Siding
Interior Spaces
- 1,875 Sq Ft Home
- 4-Story Property
- Fire and Smoke Detector
Kitchen
- Range
- Microwave
- Dishwasher
- Granite Countertops
- Disposal
Bedrooms and Bathrooms
- 3 Bedrooms
- 2.5 Bathrooms
Laundry
- Dryer
- Washer
Basement
- Partial Basement
- Laundry in Basement
Outdoor Features
- Spring on Lot
- Stream or River on Lot
- Patio
Utilities
- Central Air
- Heating System Uses Gas
- Baseboard Heating
Community Details
- No Home Owners Association
- Part/Russell Lt Subdivision
Listing and Financial Details
- Home warranty included in the sale of the property
- Assessor Parcel Number 16-A-026-A-00-009-0
Ownership History
Purchase Details
Home Financials for this Owner
Home Financials are based on the most recent Mortgage that was taken out on this home.Purchase Details
Home Financials for this Owner
Home Financials are based on the most recent Mortgage that was taken out on this home.Purchase Details
Similar Homes in Mentor, OH
Home Values in the Area
Average Home Value in this Area
Purchase History
| Date | Type | Sale Price | Title Company |
|---|---|---|---|
| Warranty Deed | $326,600 | Infinity Title | |
| Warranty Deed | $168,900 | Lawyers Title | |
| Deed | $131,000 | -- |
Mortgage History
| Date | Status | Loan Amount | Loan Type |
|---|---|---|---|
| Open | $323,483 | VA | |
| Previous Owner | $250,000 | Credit Line Revolving | |
| Previous Owner | $184,000 | Credit Line Revolving | |
| Previous Owner | $25,000 | Credit Line Revolving | |
| Previous Owner | $121,000 | Unknown | |
| Previous Owner | $16,000 | Credit Line Revolving | |
| Previous Owner | $143,500 | No Value Available |
Property History
| Date | Event | Price | Change | Sq Ft Price |
|---|---|---|---|---|
| 06/09/2025 06/09/25 | Sold | $326,600 | -6.7% | $174 / Sq Ft |
| 04/27/2025 04/27/25 | Pending | -- | -- | -- |
| 04/21/2025 04/21/25 | For Sale | $349,900 | -- | $187 / Sq Ft |
Tax History Compared to Growth
Tax History
| Year | Tax Paid | Tax Assessment Tax Assessment Total Assessment is a certain percentage of the fair market value that is determined by local assessors to be the total taxable value of land and additions on the property. | Land | Improvement |
|---|---|---|---|---|
| 2023 | $2,992 | $65,280 | $18,300 | $46,980 |
| 2022 | $3,085 | $65,280 | $18,300 | $46,980 |
| 2021 | $3,078 | $65,280 | $18,300 | $46,980 |
| 2020 | $2,816 | $52,230 | $14,640 | $37,590 |
| 2019 | $2,820 | $52,230 | $14,640 | $37,590 |
| 2018 | $2,809 | $49,840 | $16,360 | $33,480 |
| 2017 | $2,755 | $49,840 | $16,360 | $33,480 |
| 2016 | $2,738 | $49,840 | $16,360 | $33,480 |
| 2015 | $2,497 | $49,840 | $16,360 | $33,480 |
| 2014 | $2,254 | $44,330 | $16,360 | $27,970 |
| 2013 | $2,256 | $44,330 | $16,360 | $27,970 |
Agents Affiliated with this Home
-
S
Seller's Agent in 2025
Sandy Swain
Inactive Agent
-
M
Buyer's Agent in 2025
Megan Samuels
HomeSmart Real Estate Momentum LLC
(216) 856-2521
2 in this area
47 Total Sales
Map
Source: MLS Now
MLS Number: 5100645
APN: 16-A-026-A-00-009
- 7050 Chillicothe Rd Unit C11
- 7050 Chillicothe Rd Unit B18
- 9258 Cherrystone Dr
- 7119 Wayside Dr
- 104 Tulip Ln
- 9151 Mentor Ave Unit B19
- 9151 Mentor Ave Unit D11
- 9151 Mentor Ave Unit E21
- 9151 Mentor Ave Unit E19
- 6950 Kathleen Dr
- 7081 Village Dr Unit 7081
- 7154 Village Dr Unit 7154
- 7150 Village Dr Unit 7150
- 7523 Chillicothe Rd
- 7002 Easton Way E
- 6797 Traub Terrace
- 9458 Whalers Cove
- 6788 Traub Terrace
- 41 Warrington Ln
- 9715 Johnnycake Ridge Rd
