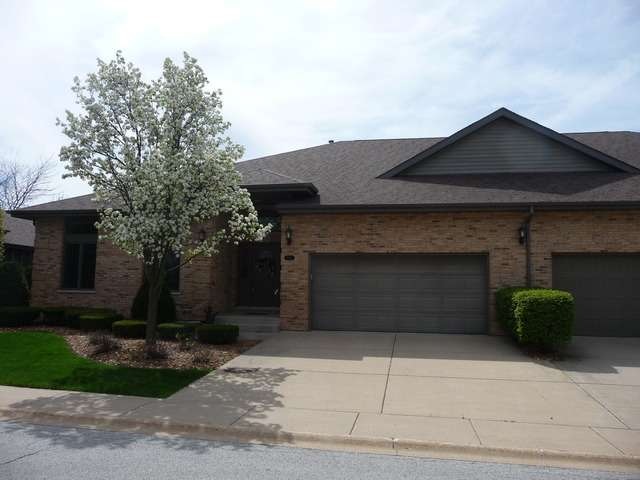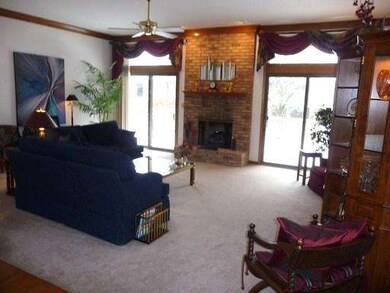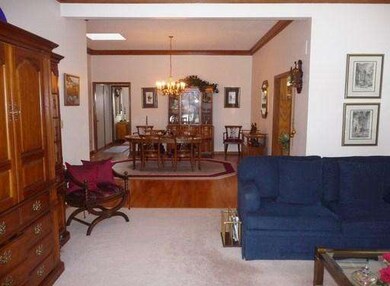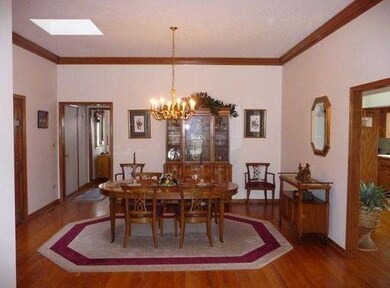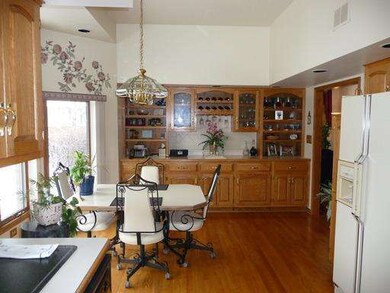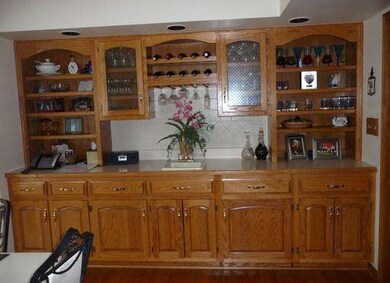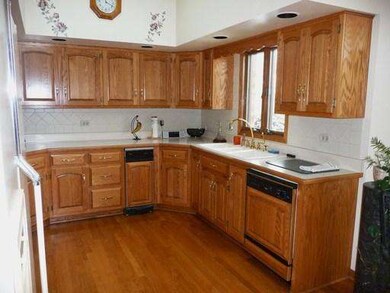
9355 Fox Run Cir Unit 34A Frankfort, IL 60423
North Frankfort NeighborhoodHighlights
- Deck
- Wood Flooring
- End Unit
- Chelsea Intermediate School Rated A
- Whirlpool Bathtub
- Skylights
About This Home
As of February 2024Largest model in Hunt Club Estates. Brick ranch unit features 10 ft clngs thruout, crown moldings, 6 panel drs, 2 frpls, expansive deck & bsmt. Bsmt has addtl kitchen area & plumbing roughed for bath. Newer: washer/dryer,roof,furnace AC,water softener,water filtration system,2 skylites. Only Frankfort complex with pool/clubhouse. Walk to shopping, paved trail nearby.
Last Agent to Sell the Property
HomeSmart Realty Group License #475070304 Listed on: 08/03/2013

Property Details
Home Type
- Condominium
Est. Annual Taxes
- $9,704
Year Built
- 1994
HOA Fees
- $216 per month
Parking
- Attached Garage
- Garage Transmitter
- Garage Door Opener
- Driveway
- Parking Included in Price
- Garage Is Owned
Home Design
- Brick Exterior Construction
- Slab Foundation
- Asphalt Shingled Roof
- Clad Trim
Interior Spaces
- Wet Bar
- Skylights
- Wood Burning Fireplace
- Gas Log Fireplace
- Storage
- Wood Flooring
Kitchen
- Breakfast Bar
- Oven or Range
- Microwave
- Dishwasher
- Trash Compactor
- Disposal
Bedrooms and Bathrooms
- Primary Bathroom is a Full Bathroom
- Whirlpool Bathtub
- Separate Shower
Laundry
- Laundry on main level
- Dryer
- Washer
Unfinished Basement
- Partial Basement
- Rough-In Basement Bathroom
- Crawl Space
Home Security
Utilities
- Forced Air Heating and Cooling System
- Heating System Uses Gas
Additional Features
- Deck
- End Unit
Listing and Financial Details
- Senior Tax Exemptions
- Homeowner Tax Exemptions
Community Details
Pet Policy
- Pets Allowed
Security
- Storm Screens
Ownership History
Purchase Details
Home Financials for this Owner
Home Financials are based on the most recent Mortgage that was taken out on this home.Purchase Details
Home Financials for this Owner
Home Financials are based on the most recent Mortgage that was taken out on this home.Purchase Details
Similar Homes in Frankfort, IL
Home Values in the Area
Average Home Value in this Area
Purchase History
| Date | Type | Sale Price | Title Company |
|---|---|---|---|
| Deed | $412,541 | None Listed On Document | |
| Warranty Deed | $291,250 | Stewart Title Company | |
| Trustee Deed | $222,000 | Chicago Title Insurance Co |
Property History
| Date | Event | Price | Change | Sq Ft Price |
|---|---|---|---|---|
| 02/09/2024 02/09/24 | Sold | $412,541 | -3.8% | $183 / Sq Ft |
| 02/09/2024 02/09/24 | For Sale | $429,000 | +47.3% | $190 / Sq Ft |
| 09/04/2013 09/04/13 | Sold | $291,250 | -6.0% | $129 / Sq Ft |
| 08/04/2013 08/04/13 | Pending | -- | -- | -- |
| 08/03/2013 08/03/13 | For Sale | $309,900 | -- | $138 / Sq Ft |
Tax History Compared to Growth
Tax History
| Year | Tax Paid | Tax Assessment Tax Assessment Total Assessment is a certain percentage of the fair market value that is determined by local assessors to be the total taxable value of land and additions on the property. | Land | Improvement |
|---|---|---|---|---|
| 2023 | $9,704 | $123,677 | $697 | $122,980 |
| 2022 | $8,627 | $112,649 | $635 | $112,014 |
| 2021 | $8,100 | $105,388 | $594 | $104,794 |
| 2020 | $7,884 | $102,418 | $577 | $101,841 |
| 2019 | $7,617 | $99,677 | $562 | $99,115 |
| 2018 | $7,466 | $96,812 | $546 | $96,266 |
| 2017 | $7,448 | $94,552 | $533 | $94,019 |
| 2016 | $7,254 | $91,311 | $515 | $90,796 |
| 2015 | $7,012 | $88,096 | $497 | $87,599 |
| 2014 | $7,012 | $87,484 | $494 | $86,990 |
| 2013 | $7,012 | $89,216 | $1,986 | $87,230 |
Agents Affiliated with this Home
-
James Murphy

Seller's Agent in 2024
James Murphy
Murphy Real Estate Group
(815) 464-1110
54 in this area
237 Total Sales
-
Mary Dolan
M
Seller's Agent in 2013
Mary Dolan
HomeSmart Realty Group
(815) 919-8201
7 in this area
9 Total Sales
Map
Source: Midwest Real Estate Data (MRED)
MLS Number: MRD08411529
APN: 19-09-22-127-013-1001
- 9366 Fox Run Cir
- 20659 Abbey Dr
- 20644 Grand Haven Dr
- 21203 S 93rd Ave
- 8551 W Lincoln Hwy
- 20665 Grand Haven Dr
- 21121 Woodbridge Dr
- 8855 Milwaukee Breakwater Dr
- 20277 Brendan St
- 8839 Indiana Harbor Dr
- 9265 Maura Ct
- 9724 Folkers Dr
- 9736 Folkers Dr
- 9772 Folkers Dr
- 9742 Folkers Dr
- 20350 Port Washington Ct
- 20187 Waterview Trail
- 9748 Folkers Dr
- 20375 Grosse Point Dr Unit 102
- 8679 Cullen Dr
