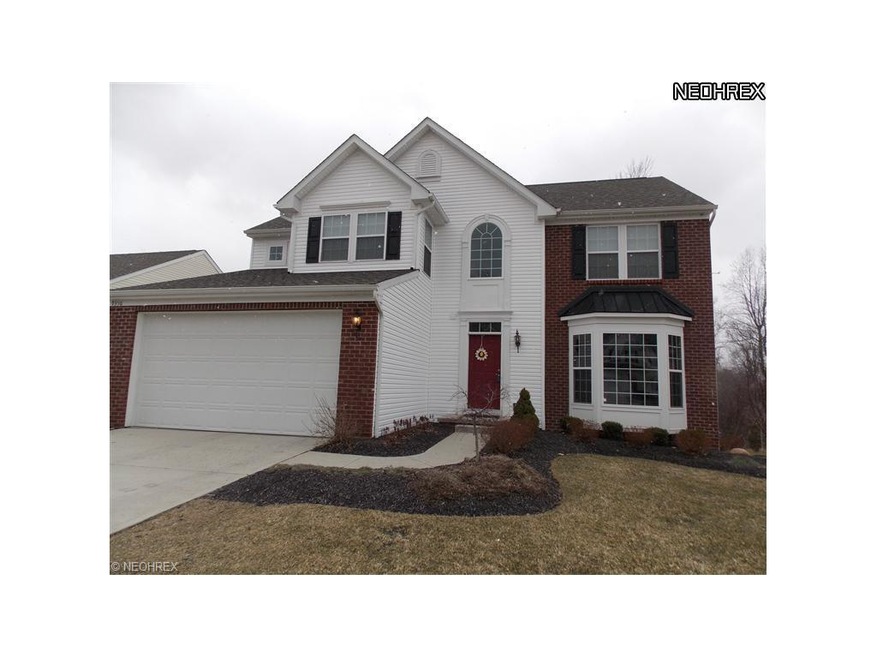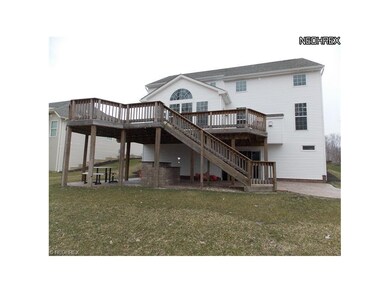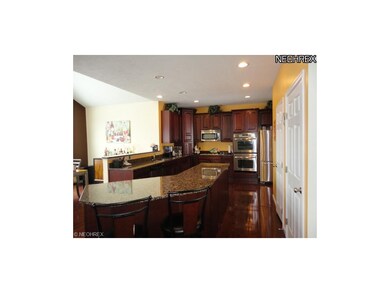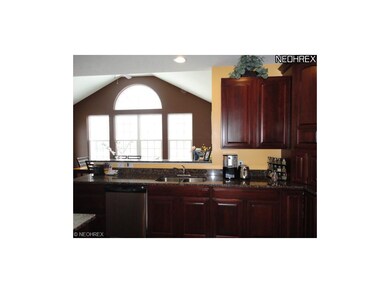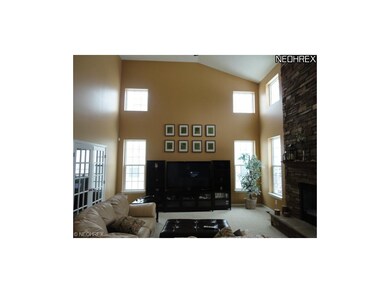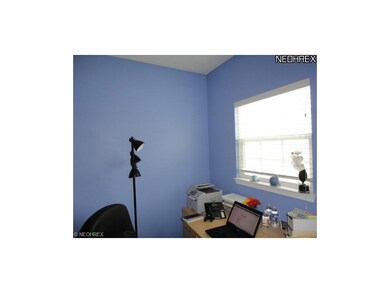
9356 Sarah Ct Twinsburg, OH 44087
Highlights
- Fitness Center
- Medical Services
- Colonial Architecture
- Wilcox Primary School Rated A
- View of Trees or Woods
- Deck
About This Home
As of July 2017This house has it all! Welcoming foyer, 1st floor laundry/mudroom, formal dining room, huge eat-in kitchen with upgrades (granite countertops, stainless steel appliances, 42 cabinets,hardwood floors, morning room.) great room with stone fireplace (gas) and 1st floor office. Second floor has three bedrooms including master bedroom with shower, separate tub & granite countertops. Finished walk-out basement has incredible flexible space - office/playroom, theatre and then large open space for playing/working out etc. Patio off walk-out basement has stone bar. Nice deck off morning room. Energy efficient zone heating (separate zoning for each floor). Lots of living space in a serene setting - overlooking wooded area - at end of cul-de-sac. Close to walking trails. City of Twinsburg amenities. Convenient location. Better than new.
Last Agent to Sell the Property
Jo-Ann McFearin
Deleted Agent License #2001022169 Listed on: 01/30/2013
Home Details
Home Type
- Single Family
Est. Annual Taxes
- $5,203
Year Built
- Built in 2010
Lot Details
- 10,149 Sq Ft Lot
- Lot Dimensions are 70 x 145
- Wooded Lot
HOA Fees
- $33 Monthly HOA Fees
Home Design
- Colonial Architecture
- Asphalt Roof
- Vinyl Construction Material
Interior Spaces
- 3,024 Sq Ft Home
- 2-Story Property
- Views of Woods
Kitchen
- Built-In Oven
- Range
- Microwave
- Dishwasher
- Disposal
Bedrooms and Bathrooms
- 3 Bedrooms
Laundry
- Dryer
- Washer
Finished Basement
- Walk-Out Basement
- Basement Fills Entire Space Under The House
Parking
- 2 Car Direct Access Garage
- Garage Drain
- Garage Door Opener
Outdoor Features
- Deck
- Patio
Utilities
- Forced Air Heating and Cooling System
- Heating System Uses Gas
Listing and Financial Details
- Assessor Parcel Number 6409141
Community Details
Overview
- Villas At Kensington Ridge Community
Amenities
- Medical Services
- Shops
Recreation
- Tennis Courts
- Community Playground
- Fitness Center
- Community Pool
- Park
Ownership History
Purchase Details
Home Financials for this Owner
Home Financials are based on the most recent Mortgage that was taken out on this home.Purchase Details
Home Financials for this Owner
Home Financials are based on the most recent Mortgage that was taken out on this home.Purchase Details
Home Financials for this Owner
Home Financials are based on the most recent Mortgage that was taken out on this home.Purchase Details
Purchase Details
Home Financials for this Owner
Home Financials are based on the most recent Mortgage that was taken out on this home.Purchase Details
Similar Homes in the area
Home Values in the Area
Average Home Value in this Area
Purchase History
| Date | Type | Sale Price | Title Company |
|---|---|---|---|
| Warranty Deed | $355,000 | None Available | |
| Warranty Deed | $302,000 | Mutual Title Agency Inc | |
| Survivorship Deed | $296,000 | None Available | |
| Warranty Deed | $337,540 | Revere Title Summit County | |
| Corporate Deed | $337,540 | Nvr Title Agency Llc | |
| Warranty Deed | $79,568 | Nvr Title Agency Llc |
Mortgage History
| Date | Status | Loan Amount | Loan Type |
|---|---|---|---|
| Open | $304,500 | New Conventional | |
| Closed | $312,000 | New Conventional | |
| Closed | $312,000 | New Conventional | |
| Closed | $320,500 | New Conventional | |
| Closed | $325,000 | New Conventional | |
| Previous Owner | $290,638 | FHA | |
| Previous Owner | $270,000 | New Conventional |
Property History
| Date | Event | Price | Change | Sq Ft Price |
|---|---|---|---|---|
| 07/21/2017 07/21/17 | Sold | $355,000 | +1.5% | $80 / Sq Ft |
| 06/05/2017 06/05/17 | Pending | -- | -- | -- |
| 05/22/2017 05/22/17 | Price Changed | $349,900 | -2.8% | $79 / Sq Ft |
| 05/17/2017 05/17/17 | For Sale | $359,900 | +19.2% | $81 / Sq Ft |
| 06/20/2014 06/20/14 | Sold | $302,000 | -1.6% | $68 / Sq Ft |
| 06/03/2014 06/03/14 | Pending | -- | -- | -- |
| 06/01/2014 06/01/14 | For Sale | $307,000 | +3.7% | $69 / Sq Ft |
| 06/12/2013 06/12/13 | Sold | $296,000 | -15.4% | $98 / Sq Ft |
| 05/30/2013 05/30/13 | Pending | -- | -- | -- |
| 01/30/2013 01/30/13 | For Sale | $350,000 | -- | $116 / Sq Ft |
Tax History Compared to Growth
Tax History
| Year | Tax Paid | Tax Assessment Tax Assessment Total Assessment is a certain percentage of the fair market value that is determined by local assessors to be the total taxable value of land and additions on the property. | Land | Improvement |
|---|---|---|---|---|
| 2025 | $6,340 | $131,719 | $24,605 | $107,114 |
| 2024 | $6,340 | $131,719 | $24,605 | $107,114 |
| 2023 | $6,340 | $131,719 | $24,605 | $107,114 |
| 2022 | $5,835 | $108,140 | $20,167 | $87,973 |
| 2021 | $5,863 | $108,140 | $20,167 | $87,973 |
| 2020 | $5,686 | $108,140 | $20,170 | $87,970 |
| 2019 | $5,948 | $105,710 | $22,210 | $83,500 |
| 2018 | $5,829 | $105,710 | $22,210 | $83,500 |
| 2017 | $5,499 | $105,710 | $22,210 | $83,500 |
| 2016 | $5,465 | $105,710 | $22,210 | $83,500 |
| 2015 | $5,499 | $105,710 | $22,210 | $83,500 |
| 2014 | $5,488 | $105,710 | $22,210 | $83,500 |
| 2013 | $5,485 | $105,760 | $18,510 | $87,250 |
Agents Affiliated with this Home
-

Seller's Agent in 2017
Joan Elfein
Ohio Broker Direct
(614) 989-7215
6 in this area
1,657 Total Sales
-

Buyer's Agent in 2017
Marie Weaver
EXP Realty, LLC.
(440) 715-5025
2 in this area
13 Total Sales
-

Seller's Agent in 2014
Kim & John Kapustik
Keller Williams Greater Metropolitan
(216) 396-2108
10 in this area
64 Total Sales
-
J
Seller's Agent in 2013
Jo-Ann McFearin
Deleted Agent
-
S
Buyer's Agent in 2013
Scott Shubert
Harmony Homes Realty
(216) 870-1589
11 Total Sales
Map
Source: MLS Now
MLS Number: 3378048
APN: 64-09141
- 2674 Hunters Ridge
- 2872 Tinkers Ln
- 3281 Evans Way
- 9740 Burton Dr
- 2590 Post Rd
- 2789 Haggett Dr
- 2594 Burridge Cir Unit L25
- 2592 Burridge Cir
- 3044 Alling Dr
- 3284 Cannon Rd
- 2916 Alling Dr
- 2472 Warren Pkwy Unit 19
- 2470 Warren Pkwy Unit 12
- 3020 Irena Ln
- 3478 Shadow Ledge Dr
- 10413 Fox Hollow Cir
- 3490 Shadow Ledge Dr
- 3099 Aspen Ln
- 2283 Sherwin Dr
- 10085 Glen Eagle Ln Unit 35AG
