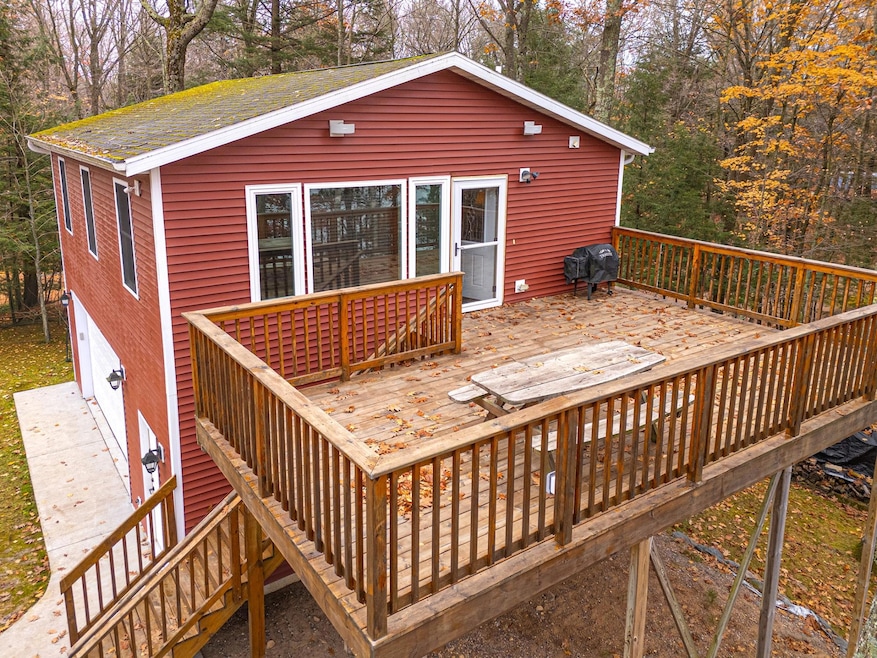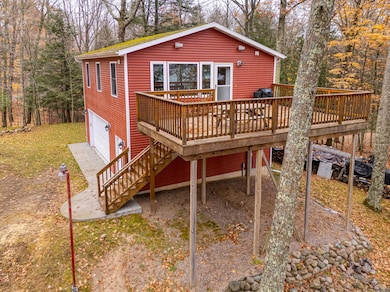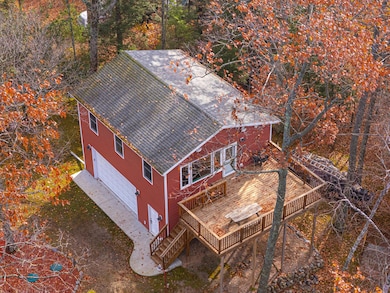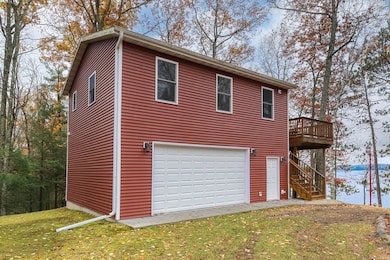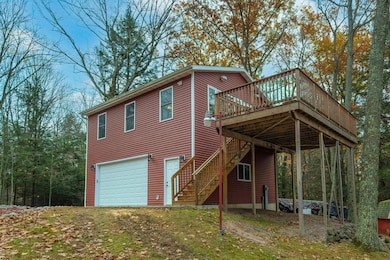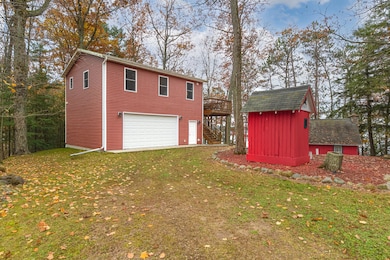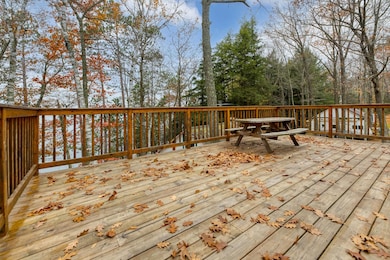9357 Pickerel Lake Rd Pickerel, WI 54465
Estimated payment $3,703/month
Total Views
1,189
2
Beds
2
Baths
720
Sq Ft
$915
Price per Sq Ft
Highlights
- Waterfront
- 1 Fireplace
- Heating System Uses Natural Gas
- Wood Burning Stove
- 2 Car Garage
About This Home
This beautiful property offers a 1-bedroom, 1-bath main home with a spacious deck overlooking the sparkling waters of Pickerel Lake — perfect for morning coffee or evening sunsets. The property also includes a cozy 3-season guest cottage featuring 1 bedroom and 1 bath, ideal for visitors or rental income. Situated on just over an acre, there’s plenty of room to relax, entertain, and enjoy the peaceful Northwoods setting. Whether you’re looking for a year-round lake home or a seasonal getaway, this property offers the perfect blend of comfort, charm, and lake life living.
Home Details
Home Type
- Single Family
Est. Annual Taxes
- $2,746
Lot Details
- 1.06 Acre Lot
- Waterfront
Parking
- 2 Car Garage
- Gravel Driveway
Home Design
- Frame Construction
- Log Siding
Interior Spaces
- 720 Sq Ft Home
- 2-Story Property
- 1 Fireplace
- Wood Burning Stove
Bedrooms and Bathrooms
- 2 Bedrooms
- 2 Full Bathrooms
Schools
- Elcho Elementary School
- Elcho High School
Utilities
- Heating System Uses Natural Gas
- Drilled Well
Listing and Financial Details
- Assessor Parcel Number 022-01986-0000
Map
Create a Home Valuation Report for This Property
The Home Valuation Report is an in-depth analysis detailing your home's value as well as a comparison with similar homes in the area
Home Values in the Area
Average Home Value in this Area
Tax History
| Year | Tax Paid | Tax Assessment Tax Assessment Total Assessment is a certain percentage of the fair market value that is determined by local assessors to be the total taxable value of land and additions on the property. | Land | Improvement |
|---|---|---|---|---|
| 2024 | $2,681 | $205,300 | $122,300 | $83,000 |
| 2023 | $2,703 | $205,300 | $122,300 | $83,000 |
| 2022 | $2,706 | $205,300 | $122,300 | $83,000 |
| 2021 | $2,765 | $205,300 | $122,300 | $83,000 |
| 2020 | $2,974 | $205,300 | $122,300 | $83,000 |
| 2019 | $2,963 | $205,300 | $122,300 | $83,000 |
| 2018 | $2,784 | $205,300 | $122,300 | $83,000 |
| 2017 | $2,653 | $205,300 | $122,300 | $83,000 |
| 2016 | $2,678 | $205,300 | $122,300 | $83,000 |
| 2015 | $2,357 | $172,300 | $122,300 | $50,000 |
| 2014 | $2,387 | $172,300 | $122,300 | $50,000 |
| 2013 | $2,400 | $172,300 | $122,300 | $50,000 |
Source: Public Records
Property History
| Date | Event | Price | List to Sale | Price per Sq Ft |
|---|---|---|---|---|
| 10/27/2025 10/27/25 | For Sale | $659,000 | -- | $915 / Sq Ft |
Source: Greater Northwoods MLS
Purchase History
| Date | Type | Sale Price | Title Company |
|---|---|---|---|
| Warranty Deed | $25,750 | None Available | |
| Warranty Deed | $558 | -- |
Source: Public Records
Mortgage History
| Date | Status | Loan Amount | Loan Type |
|---|---|---|---|
| Previous Owner | $167,400 | No Value Available |
Source: Public Records
Source: Greater Northwoods MLS
MLS Number: 214902
APN: 022-01986-0000
Nearby Homes
- 9548 S Shore Dr Unit 3
- 9548 S Shore Dr Unit 4
- 0 Forest Ln Unit 50301037
- 0 Forest Ln Unit 50301038
- Lot 4 Forest Ln
- Lot 3 Forest Ln
- 250 Firelite Dr
- 230 Vista Ln
- 491 Timber Ln
- N9783 Crystal Lake Rd
- N9717 Crystal Lake Rd
- N10692 E Shore Rd
- N10692 N East Shore Rd
- 740 Fish Hatchery Rd
- 8676 Eagles Way
- N11106 E Shore Rd
- 8396 County Highway Dd
- 646 Birch Ln
- 0 Chip n Dale Dr
- TBD Chip n Dale Dr Unit 64
