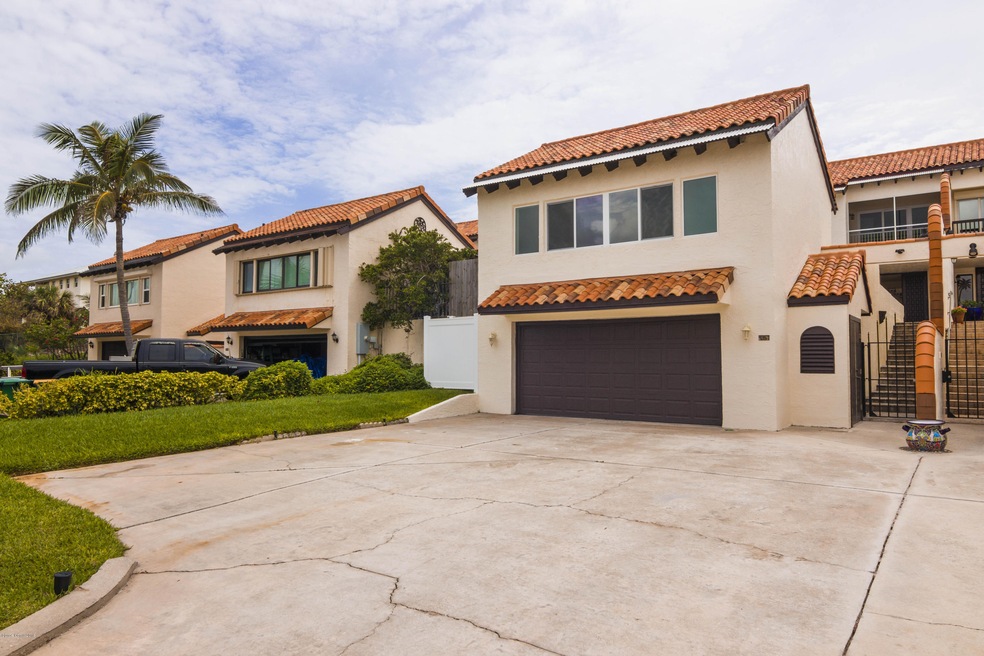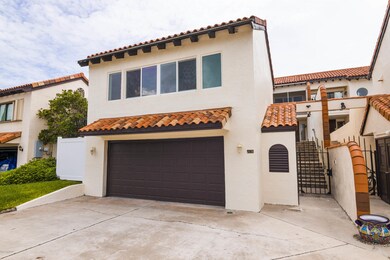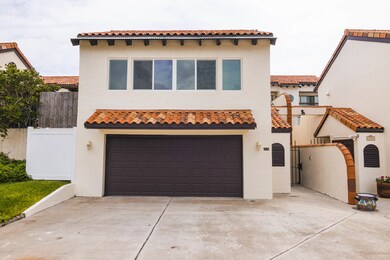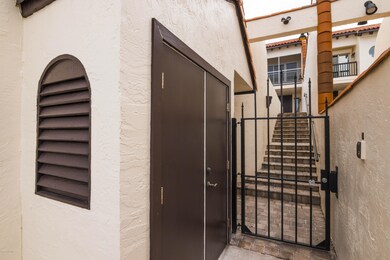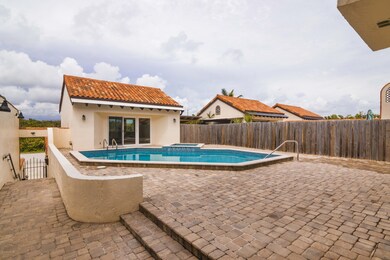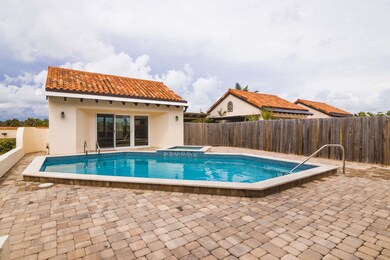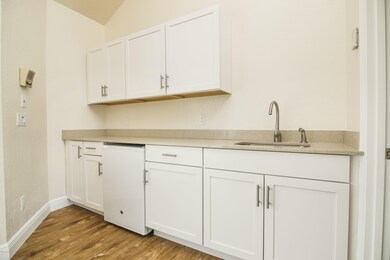
9357 S Highway A1a Melbourne Beach, FL 32951
Floridana Beach NeighborhoodHighlights
- Ocean Front
- In Ground Pool
- Loft
- Gemini Elementary School Rated A-
- Open Floorplan
- Great Room
About This Home
As of April 2019YES! APPROVED FOR VACATION SHORT-TERM RENTAL! High-Income Property on the OCEAN & across from RIVER - Melbourne Beach, FLORIDA! Two-Story, Pool, & separate Cabana! You'll first be greeted by the beautiful pool & spa area with private cabana/guest suite/game room. Next, upon entering the huge double front doors, you'll immediately enjoy a magnificent view of the ocean. This floor has your eat-in kitchen & formal dining room, half bath, & a huge living area perfect for entertaining. The kitchen has a view of both the pool area and ocean. The step down living area engulfs you with a wall-to-wall picturesque view of the water. Upstairs, the hallway loft overlooks the dining area with two 5'sq. skylights bringing in healthy natural light. All bedrooms have private balconies. It's breathtaking. breathtaking.
Last Agent to Sell the Property
The Real Estate Firm of FL,Inc License #3290272 Listed on: 05/22/2018
Home Details
Home Type
- Single Family
Est. Annual Taxes
- $8,520
Year Built
- Built in 1985
Lot Details
- 0.32 Acre Lot
- Ocean Front
- West Facing Home
Parking
- 2 Car Detached Garage
- Garage Door Opener
- Additional Parking
Property Views
- Ocean
- River
Home Design
- Patio Home
- Villa
- Tile Roof
- Concrete Siding
- Block Exterior
- Asphalt
- Stucco
Interior Spaces
- 3,397 Sq Ft Home
- 2-Story Property
- Open Floorplan
- Wet Bar
- Built-In Features
- Ceiling Fan
- Skylights
- Wood Burning Fireplace
- Great Room
- Dining Room
- Loft
- Hurricane or Storm Shutters
Kitchen
- Breakfast Area or Nook
- Eat-In Kitchen
- Breakfast Bar
- Electric Range
- Microwave
- Ice Maker
- Dishwasher
- Kitchen Island
- Disposal
Flooring
- Carpet
- Tile
Bedrooms and Bathrooms
- 4 Bedrooms
- Split Bedroom Floorplan
- Walk-In Closet
- Jack-and-Jill Bathroom
- In-Law or Guest Suite
- Separate Shower in Primary Bathroom
- Spa Bath
Laundry
- Laundry Room
- Dryer
- Washer
Pool
- In Ground Pool
- In Ground Spa
- Outdoor Shower
Outdoor Features
- Balcony
- Courtyard
- Patio
Schools
- Gemini Elementary School
- Hoover Middle School
- Melbourne High School
Utilities
- Central Heating and Cooling System
- Electric Water Heater
- Water Softener is Owned
- Septic Tank
- Cable TV Available
Additional Features
- Water-Smart Landscaping
- Accessory Dwelling Unit (ADU)
Community Details
- No Home Owners Association
- Part Of Lot 1 As Des In Db 416 Subdivision
Listing and Financial Details
- Assessor Parcel Number 30-39-17-00-00270.0-0000.00
Ownership History
Purchase Details
Home Financials for this Owner
Home Financials are based on the most recent Mortgage that was taken out on this home.Similar Homes in the area
Home Values in the Area
Average Home Value in this Area
Purchase History
| Date | Type | Sale Price | Title Company |
|---|---|---|---|
| Deed | $940,000 | Atypical Title Llc |
Property History
| Date | Event | Price | Change | Sq Ft Price |
|---|---|---|---|---|
| 04/22/2019 04/22/19 | Sold | $940,000 | 0.0% | $277 / Sq Ft |
| 04/22/2019 04/22/19 | Sold | $940,000 | -6.0% | $277 / Sq Ft |
| 03/24/2019 03/24/19 | Pending | -- | -- | -- |
| 03/24/2019 03/24/19 | Pending | -- | -- | -- |
| 03/08/2019 03/08/19 | Price Changed | $1,000,000 | 0.0% | $294 / Sq Ft |
| 03/08/2019 03/08/19 | Price Changed | $1,000,000 | -9.1% | $294 / Sq Ft |
| 10/15/2018 10/15/18 | For Sale | $1,100,000 | 0.0% | $324 / Sq Ft |
| 05/22/2018 05/22/18 | For Sale | $1,100,000 | 0.0% | $324 / Sq Ft |
| 08/06/2012 08/06/12 | Rented | $2,250 | -10.0% | -- |
| 07/31/2012 07/31/12 | Under Contract | -- | -- | -- |
| 05/28/2012 05/28/12 | For Rent | $2,500 | -- | -- |
Tax History Compared to Growth
Tax History
| Year | Tax Paid | Tax Assessment Tax Assessment Total Assessment is a certain percentage of the fair market value that is determined by local assessors to be the total taxable value of land and additions on the property. | Land | Improvement |
|---|---|---|---|---|
| 2023 | $12,197 | $1,054,870 | $560,000 | $494,870 |
| 2022 | $10,010 | $854,350 | $0 | $0 |
| 2021 | $9,308 | $667,630 | $260,000 | $407,630 |
| 2020 | $9,311 | $658,140 | $240,000 | $418,140 |
| 2019 | $8,191 | $559,350 | $220,000 | $339,350 |
| 2018 | $8,427 | $560,970 | $220,000 | $340,970 |
| 2017 | $8,520 | $544,500 | $220,000 | $324,500 |
| 2016 | $8,563 | $522,080 | $220,000 | $302,080 |
| 2015 | $8,762 | $511,260 | $220,000 | $291,260 |
| 2014 | $8,513 | $486,480 | $220,000 | $266,480 |
Agents Affiliated with this Home
-

Seller's Agent in 2019
Dawn Chariss Atkinson
The Real Estate Firm of FL,Inc
(321) 591-7777
1 in this area
28 Total Sales
-

Buyer's Agent in 2019
Jan Petersen
Luxury Real Estate Florida LLC
(321) 684-1494
2 in this area
17 Total Sales
-
E
Seller's Agent in 2012
Eric Van Dam
Melbourne Beach Properties,Inc
Map
Source: Space Coast MLS (Space Coast Association of REALTORS®)
MLS Number: 814390
APN: 30-39-17-00-00270.0-0000.00
- 101 Seagrape Rd
- 8875 S Highway A1a
- 0000 Unknown
- 8855 S Highway A1a
- 0000 Highway A1a
- 2040 S Highway A1a
- 8515/ 8517 8519 S Highway A1a
- 8215 S Highway A1a
- 8100 S Highway A1a
- 8560-8580 Us Highway 1
- 3009249 Hwy #1 S
- 4045 Hickory Dr
- 8520 U S Route 1 Unit G3
- 8560 Route 1
- 151 Exuma Dr
- 8865 Central Ave
- 3947 12th St
- 000 13th St
- 3928 13th St
- 3960 13th St
