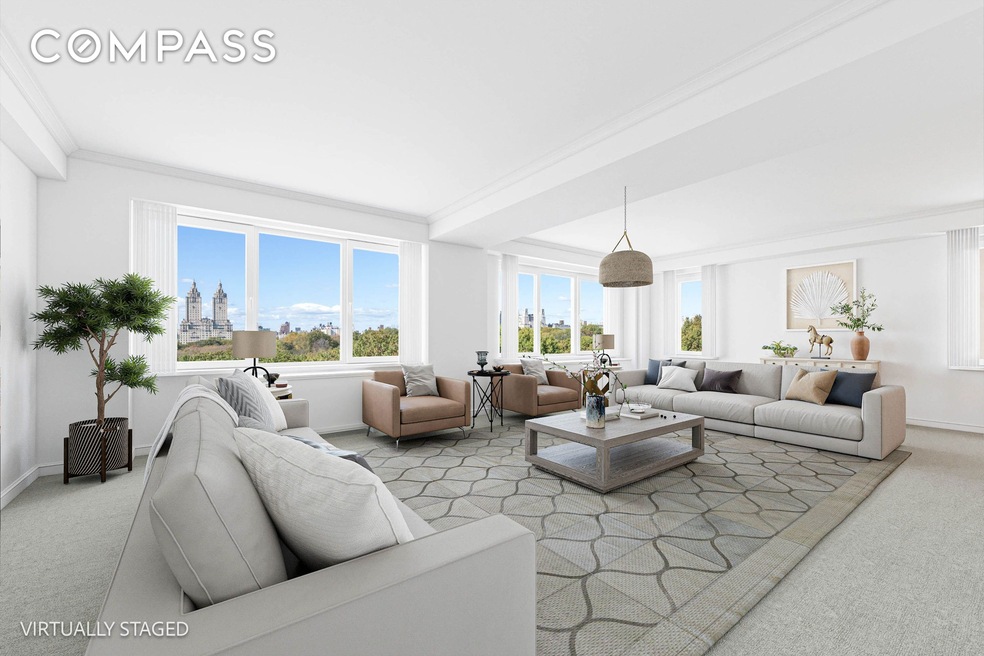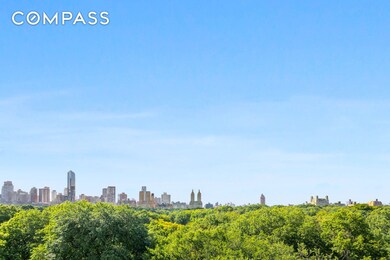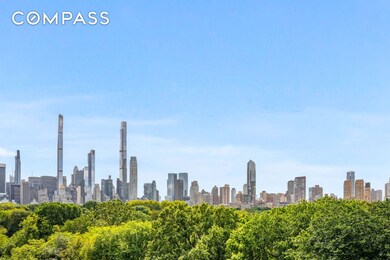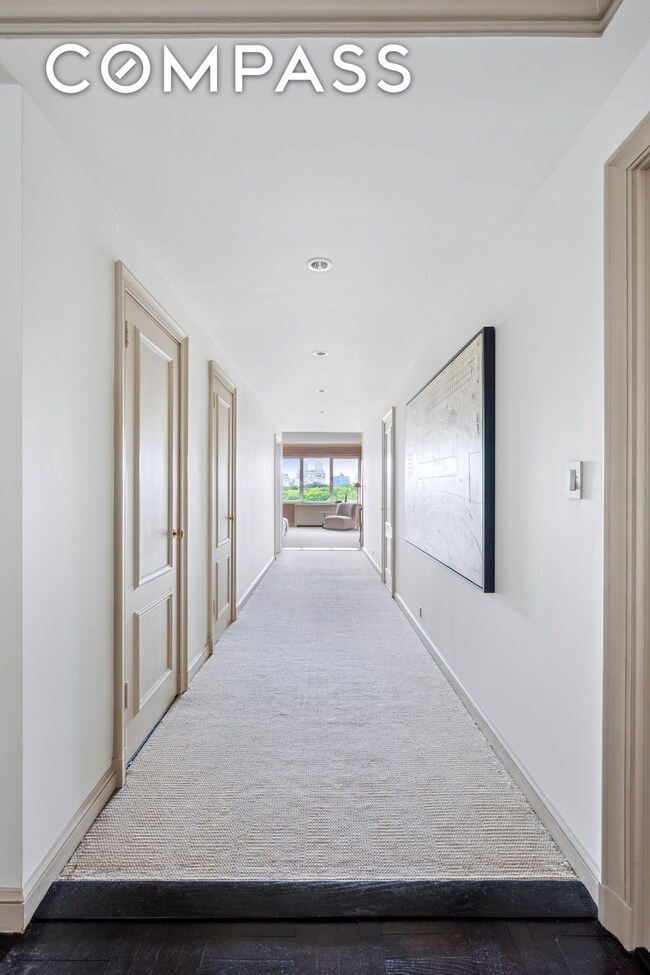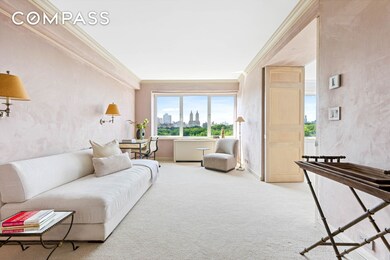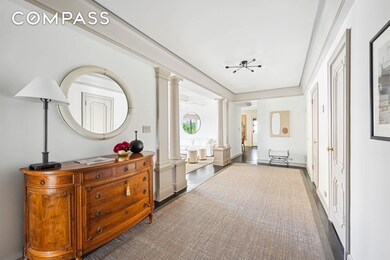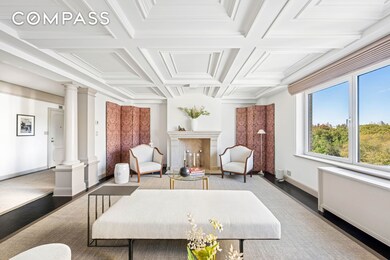936 5th Ave, Unit 10 AB Floor 10 New York, NY 10021
Upper East Side NeighborhoodEstimated payment $97,330/month
Highlights
- City View
- Wood Flooring
- Built-In Features
- P.S. 6 Lillie D. Blake Rated A
- Eat-In Kitchen
- Bidet
About This Home
Experience astonishing views of Central Park from this extraordinary Fifth Avenue residence. Own a rare 57 feet of direct park frontage at the perfect elevation located on the most prestigious Gold Coast of Fifth Avenue. Distinctively situated at Fifth Avenue and 75th Street—a private stretch without public buildings. This classic full-floor co-operative offers approximately 5,000 square feet of move-in-ready luxury and the exclusivity of being the only residence on the floor. Seven rooms feature oversized windows framing panoramic views of Central Park, the historic boat pond, and the city’s changing seasons. The residence may be enjoyed as is or combined seamlessly from units 10A and 10B creating a home with 12+ rooms. Open exposures to the north, south, east, and west flood every room with natural light, overlooking Central Park and the iconic Museum Mile. A private elevator landing leads to a grand foyer designed by John Saladino, connecting formal entertaining areas with private quarters. The spacious living room, with a coffered ceiling and decorative stone fireplace, is perfect for both relaxation and gracious entertaining. Adjacent, a stylish library with custom fabric walls and built-ins offers warmth and sophistication, doubling as a potential fifth bedroom. The expansive formal dining room accommodates twelve or more guests and features custom built-ins and a dedicated bar area. Park-facing rooms are currently used as offices and personal spaces, allowing enjoyment of the views all day, but can also be oriented toward entertaining. The large, bright corner eat-in kitchen is designed for both culinary enthusiasts and casual dining. It features a central island, premium appliances (Sub-Zero, Thermador), a bar sink, wine cooler, ample storage, and a walk-in pantry. The oversized corner primary suite is a serene retreat with breathtaking views of Central Park and Fifth Avenue. It features custom-designed closets and a sun-filled en-suite bathroom. A private sitting room or office, with custom fabric walls, offers the same stunning, unobstructed views. A spacious secondary bedroom suite also overlooks Central Park and includes a luxurious en-suite bath. An additional full bathroom is conveniently located near the entry foyer. The bathrooms throughout offer ample storage, and most are equipped with custom washlets. The home’s cohesive design and seamless flow extend into the adjacent unit, which serves as the more casual side of the residence. From the private elevator vestibule, step into a welcoming entry foyer that clearly distinguishes the living areas from the sleeping quarters, ensuring both privacy and functionality. A secondary living room, currently a family room, flows into a sunlit dining area and an L-shaped, fully equipped kitchen—ideal for hosting or additional culinary needs. A washer/dryer adds convenience. The third primary suite is a corner sanctuary with spectacular Central Park views to the west and sweeping Midtown vistas to the south. It includes a generous walk-in closet, a private en-suite bathroom, and an adjoining flexible space for a study or a grand dressing room. The fourth bedroom enjoys eastern exposure, filling the room with morning light, and has a nearby full bathroom. This offering includes both units 10A and 10B, which are not available separately. Located in the prime Upper East Side near The Metropolitan Museum of Art, 936 Fifth Avenue is a white-glove building offering the highest level of attentive service: - White-glove service: full-time doorman, elevator attendant, maintenance staff, and live-in Resident Manager
- Fitness center/gym, laundry room, and soon-to-be renovated lobby
- Financing: 50% allowed, 4% flip tax payable by buyer
- Pet policy: cats permitted, service dogs allowed
- Storage: Two large dedicated units included enhance this remarkable offering Combining unparalleled Central Park views, expansive and elegant interiors, and full-service convenience, t
Property Details
Home Type
- Co-Op
Year Built
- Built in 1955
HOA Fees
- $15,980 Monthly HOA Fees
Home Design
- Entry on the 10th floor
Interior Spaces
- 5,000 Sq Ft Home
- Built-In Features
- Decorative Fireplace
- Entrance Foyer
- Wood Flooring
- Eat-In Kitchen
- Laundry in unit
Bedrooms and Bathrooms
- 5 Bedrooms
- 5 Full Bathrooms
- Double Vanity
- Bidet
Utilities
- Cooling Available
- No Heating
Community Details
- 30 Units
- Lenox Hill Subdivision
- 18-Story Property
Listing and Financial Details
- Tax Block 01389
Map
About This Building
Home Values in the Area
Average Home Value in this Area
Property History
| Date | Event | Price | List to Sale | Price per Sq Ft |
|---|---|---|---|---|
| 10/21/2025 10/21/25 | For Sale | $12,995,000 | 0.0% | $2,599 / Sq Ft |
| 10/16/2025 10/16/25 | Off Market | $12,995,000 | -- | -- |
| 10/07/2025 10/07/25 | For Sale | $12,995,000 | 0.0% | $2,599 / Sq Ft |
| 10/07/2025 10/07/25 | Off Market | $12,995,000 | -- | -- |
| 10/05/2025 10/05/25 | For Sale | $12,995,000 | 0.0% | $2,599 / Sq Ft |
| 10/04/2025 10/04/25 | Off Market | $12,995,000 | -- | -- |
| 09/20/2025 09/20/25 | For Sale | $12,995,000 | 0.0% | $2,599 / Sq Ft |
| 09/20/2025 09/20/25 | Off Market | $12,995,000 | -- | -- |
| 09/13/2025 09/13/25 | Price Changed | $12,995,000 | 0.0% | $2,599 / Sq Ft |
| 09/13/2025 09/13/25 | For Sale | $12,995,000 | -6.8% | $2,599 / Sq Ft |
| 09/13/2025 09/13/25 | Off Market | $13,950,000 | -- | -- |
| 09/12/2025 09/12/25 | For Sale | $12,995,000 | -6.8% | $2,599 / Sq Ft |
| 09/06/2025 09/06/25 | For Sale | $13,950,000 | 0.0% | $2,790 / Sq Ft |
| 09/06/2025 09/06/25 | Off Market | $13,950,000 | -- | -- |
| 08/30/2025 08/30/25 | For Sale | $13,950,000 | 0.0% | $2,790 / Sq Ft |
| 08/30/2025 08/30/25 | Off Market | $13,950,000 | -- | -- |
| 08/23/2025 08/23/25 | For Sale | $13,950,000 | 0.0% | $2,790 / Sq Ft |
| 08/23/2025 08/23/25 | Off Market | $13,950,000 | -- | -- |
| 08/09/2025 08/09/25 | For Sale | $13,950,000 | 0.0% | $2,790 / Sq Ft |
| 08/09/2025 08/09/25 | Off Market | $13,950,000 | -- | -- |
| 08/02/2025 08/02/25 | For Sale | $13,950,000 | 0.0% | $2,790 / Sq Ft |
| 08/02/2025 08/02/25 | Off Market | $13,950,000 | -- | -- |
| 07/26/2025 07/26/25 | For Sale | $13,950,000 | 0.0% | $2,790 / Sq Ft |
| 07/26/2025 07/26/25 | Off Market | $13,950,000 | -- | -- |
| 07/19/2025 07/19/25 | For Sale | $13,950,000 | 0.0% | $2,790 / Sq Ft |
| 07/19/2025 07/19/25 | Off Market | $13,950,000 | -- | -- |
| 07/12/2025 07/12/25 | For Sale | $13,950,000 | 0.0% | $2,790 / Sq Ft |
| 07/12/2025 07/12/25 | Off Market | $13,950,000 | -- | -- |
| 07/05/2025 07/05/25 | For Sale | $13,950,000 | 0.0% | $2,790 / Sq Ft |
| 07/05/2025 07/05/25 | Off Market | $13,950,000 | -- | -- |
| 06/28/2025 06/28/25 | For Sale | $13,950,000 | 0.0% | $2,790 / Sq Ft |
| 06/28/2025 06/28/25 | Off Market | $13,950,000 | -- | -- |
| 06/21/2025 06/21/25 | For Sale | $13,950,000 | 0.0% | $2,790 / Sq Ft |
| 06/21/2025 06/21/25 | Off Market | $13,950,000 | -- | -- |
| 06/04/2025 06/04/25 | For Sale | $13,950,000 | 0.0% | $2,790 / Sq Ft |
| 06/04/2025 06/04/25 | Off Market | $13,950,000 | -- | -- |
| 05/28/2025 05/28/25 | For Sale | $13,950,000 | 0.0% | $2,790 / Sq Ft |
| 05/28/2025 05/28/25 | Off Market | $13,950,000 | -- | -- |
| 05/21/2025 05/21/25 | For Sale | $13,950,000 | 0.0% | $2,790 / Sq Ft |
| 05/21/2025 05/21/25 | Off Market | $13,950,000 | -- | -- |
| 05/14/2025 05/14/25 | For Sale | $13,950,000 | 0.0% | $2,790 / Sq Ft |
| 05/14/2025 05/14/25 | Off Market | $13,950,000 | -- | -- |
| 05/07/2025 05/07/25 | For Sale | $13,950,000 | 0.0% | $2,790 / Sq Ft |
| 05/07/2025 05/07/25 | Off Market | $13,950,000 | -- | -- |
| 04/30/2025 04/30/25 | For Sale | $13,950,000 | 0.0% | $2,790 / Sq Ft |
| 04/30/2025 04/30/25 | Off Market | $13,950,000 | -- | -- |
| 04/14/2025 04/14/25 | For Sale | $13,950,000 | 0.0% | $2,790 / Sq Ft |
| 04/14/2025 04/14/25 | Off Market | $13,950,000 | -- | -- |
| 04/03/2025 04/03/25 | For Sale | $13,950,000 | 0.0% | $2,790 / Sq Ft |
| 04/03/2025 04/03/25 | Off Market | $13,950,000 | -- | -- |
| 03/26/2025 03/26/25 | For Sale | $13,950,000 | -- | $2,790 / Sq Ft |
Source: Real Estate Board of New York (REBNY)
MLS Number: RLS20047965
- 936 5th Ave Unit 2
- 936 5th Ave Unit PH
- 16 E 76th St
- 18 E 76th St Unit 5
- 950 5th Ave Unit 3/4 Fl
- 950 5th Ave Unit 2
- 20 E 76th St Unit 14 A
- 20 E 76th St Unit 15 C
- 20 E 76th St Unit 11 B
- 20 E 76th St Unit 12 A
- 20 E 76th St Unit 12 B
- 20 E 76th St Unit 14 C
- 20 E 76th St Unit 15 A
- 20 E 76th St Unit PH2
- 20 E 76th St Unit PH1
- 14 E 75th St Unit 7E
- 930 5th Ave Unit 7B
- 930 5th Ave Unit 6C
- 11 E 74th St
- 23 E 74th St Unit 10A
- 7 E 75th St Unit FL4-ID1704
- 7 E 75th St Unit FL3-ID1615
- 7 E 75th St Unit FL5-ID1525
- 7 E 75th St Unit FL3-ID1568
- 952 5th Ave Unit FL8-ID871
- 952 5th Ave Unit FL6-ID998
- 952 5th Ave Unit FL6-ID1087
- 952 5th Ave Unit FL4-ID425
- 970 Madison Ave Unit FL2-ID1039007P
- 501 E 74th St Unit FL10-ID1572
- 501 E 74th St Unit FL10-ID1595
- 988 Madison Ave Unit FL4-ID1039020P
- 38 E 73rd St
- 38 E 73rd St
- 52 E 78th St Unit PH10E
- 985 5th Ave Unit FL21-ID1768
- 985 5th Ave Unit FL24-ID1404
- 985 5th Ave Unit FL25-ID1192
- 985 5th Ave Unit FL16-ID1276
- 988 5th Ave
