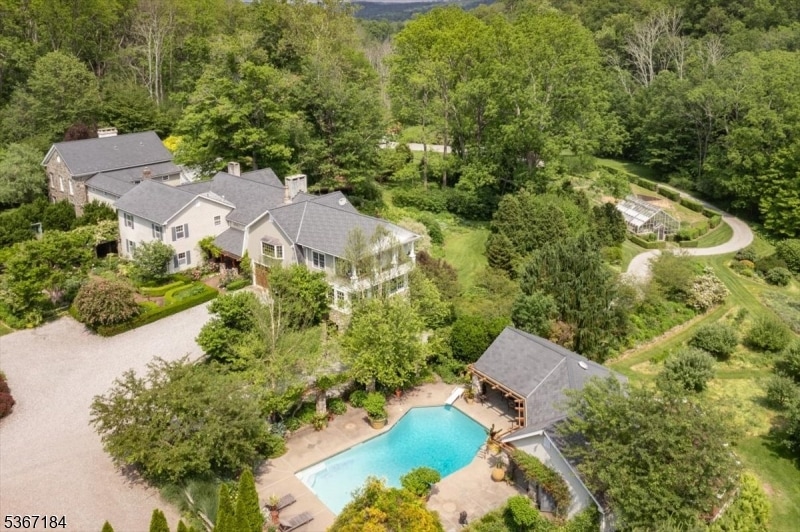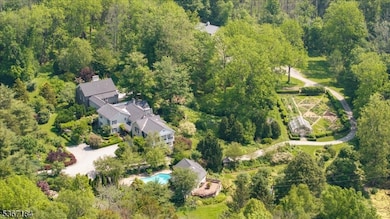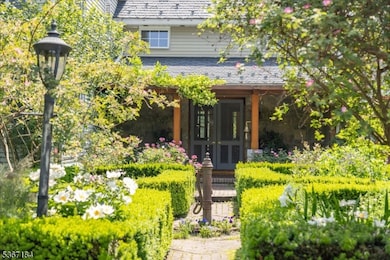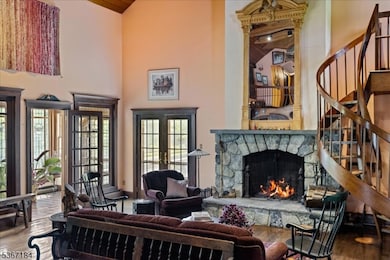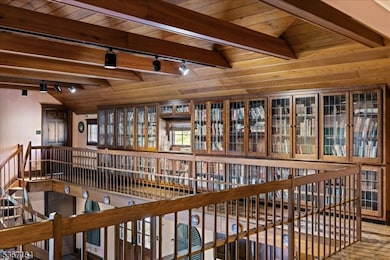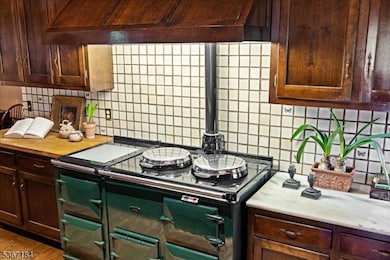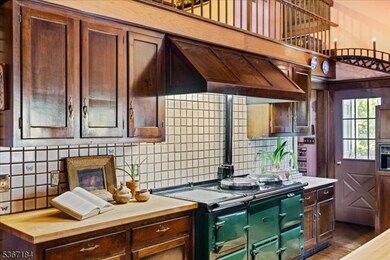936 Dove Island Rd Newton, NJ 07860
Estimated payment $27,544/month
Highlights
- Barn or Stable
- In Ground Pool
- 42 Acre Lot
- Tennis Courts
- Custom Home
- Deck
About This Home
Set on over 40 private, wooded acres, 936 Dove Island Road is an awe-inspiring retreat with magazine-worthy organic gardens, private pond, and property features seen in numerous publications over the years. The Main Residence began as an old farmhouse and now hovers around 10,000 sf, featuring an expansive primary suite with dual dressing rooms, sitting room with fireplace, walk-in shower overlooking the grounds, and a spiral staircase to private solarium. The airy two-story great room holds a massive stone fireplace, antique stained glass, and custom second story library that extends the room's length, surrounding the open kitchen with its beautiful Aga range. In addition, the home features a gallery + office wing with a transplanted 19th century Wall Street walnut-paneled boardroom, a long hall of museum-quality display cases, and attached greenhouse with koi pond. Additional buildings include the Iron Barn with climate controlled gallery + offices, drive-in storage, and 6 garage bays; the Staff Building with full kitchen, office, upstairs loft, diesel tank for utility equipment, and heated garage; the Utility Barn with over 1,100 sf for pallet storage, vehicles, and property maintenance; the Pool House with a heated gunite pool, full kitchen, and facilities; and finally the Lower Greenhouse for year-round cultivation + summer plant storage w/ drip irrigation system. All elements of the property are supported by a robust backup generator system.
Listing Agent
KL SOTHEBY'S INT'L. REALTY Brokerage Phone: 973-769-3072 Listed on: 06/25/2025
Home Details
Home Type
- Single Family
Est. Annual Taxes
- $45,357
Year Built
- Built in 1890
Lot Details
- 42 Acre Lot
- Sprinkler System
Parking
- 12 Car Garage
- Tuck Under Garage
- Stone Driveway
Home Design
- Custom Home
- Carriage House
Interior Spaces
- 10,000 Sq Ft Home
- Self Contained Fireplace Unit Or Insert
- Great Room with Fireplace
- Dining Room with Fireplace
- 5 Fireplaces
- Library with Fireplace
- Partially Finished Basement
- Walk-Out Basement
- Carbon Monoxide Detectors
Kitchen
- Breakfast Bar
- Butlers Pantry
Flooring
- Wood
- Stone
Bedrooms and Bathrooms
- 5 Bedrooms
Pool
- In Ground Pool
- Gunite Pool
Outdoor Features
- Pond
- Tennis Courts
- Deck
- Patio
- Gazebo
- Separate Outdoor Workshop
- Storage Shed
- Outbuilding
Schools
- Stillwater Elementary School
- Kittatinny Middle School
- Kittatinny High School
Horse Facilities and Amenities
- Barn or Stable
Utilities
- Well
- Septic System
Listing and Financial Details
- Assessor Parcel Number 2820-03807-0000-00001-0000-
Map
Home Values in the Area
Average Home Value in this Area
Tax History
| Year | Tax Paid | Tax Assessment Tax Assessment Total Assessment is a certain percentage of the fair market value that is determined by local assessors to be the total taxable value of land and additions on the property. | Land | Improvement |
|---|---|---|---|---|
| 2025 | $45,357 | $1,250,200 | $290,200 | $960,000 |
| 2024 | $43,907 | $1,250,200 | $290,200 | $960,000 |
| 2023 | $43,907 | $1,250,200 | $290,200 | $960,000 |
| 2022 | $42,557 | $1,250,200 | $290,200 | $960,000 |
| 2021 | $41,619 | $1,250,200 | $290,200 | $960,000 |
| 2020 | $40,119 | $1,250,200 | $290,200 | $960,000 |
| 2019 | $38,506 | $1,250,200 | $290,200 | $960,000 |
| 2018 | $38,606 | $1,250,200 | $290,200 | $960,000 |
| 2017 | $37,994 | $1,250,200 | $290,200 | $960,000 |
| 2016 | $36,931 | $1,250,200 | $290,200 | $960,000 |
| 2015 | $35,890 | $1,222,400 | $262,400 | $960,000 |
| 2014 | $35,645 | $1,222,400 | $262,400 | $960,000 |
Property History
| Date | Event | Price | List to Sale | Price per Sq Ft |
|---|---|---|---|---|
| 06/25/2025 06/25/25 | For Sale | $4,500,000 | -- | $450 / Sq Ft |
Purchase History
| Date | Type | Sale Price | Title Company |
|---|---|---|---|
| Deed | $100 | -- |
Source: Garden State MLS
MLS Number: 3971503
APN: 20-03807-0000-00001
- 907 Meadowbrook Rd
- 965 Cedar Dr
- 963 Edgewood Dr
- 931 Cedar Dr
- 1024 County Road 619
- 903 Stony Rd
- 903 Cedar Dr
- 51 Paulinskill Lake Rd
- 905 Gapview Ct
- 63 Van Horn Rd
- 30 Old Swartswood Rd
- 920 Deer Run Rd
- 1049 County Road 521
- 44 Kohlbocker Rd
- 1055-1057 Rt521
- 20 Anderson Hill Rd
- 1071 County Road 521
- 25 County Road 521
- 20 Stillwater Rd
- 208 Willows Rd
- 916 E End Rd
- 2 Old Middleville Rd
- 100 Swartswood Rd
- 77 Swartswood Rd Unit 1
- 64 Hillside Terrace
- 70 W End Ave
- 50 Swartswood Rd Unit 10
- 3 Hillside Ave Unit 3
- 3 Swartswood Rd Unit 20
- 3 Swartswood Rd Unit AA
- 4 Swartswood Rd Unit B
- 3 Hillside Terrace Unit 3
- 84 Mill St Unit b
- 4 Harrison St Unit B
- 21 Liberty St Unit 21, right side of duplex
- 30 Halsey Rd Unit 2
- 59 High St
- 59 High St Unit 9
- 81 Main St
- 9 Halsted St
