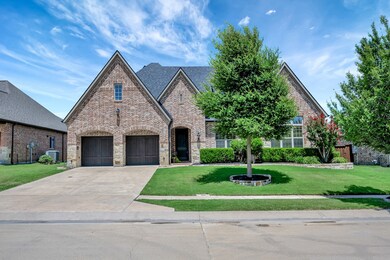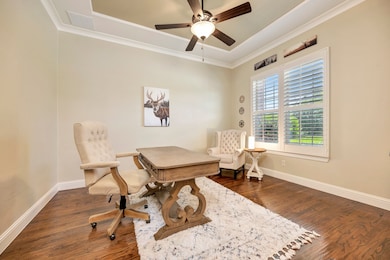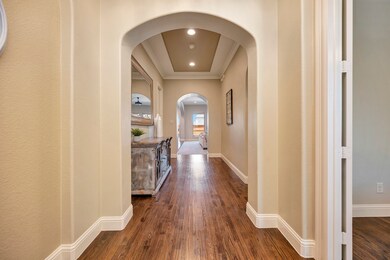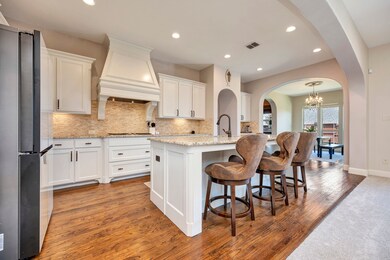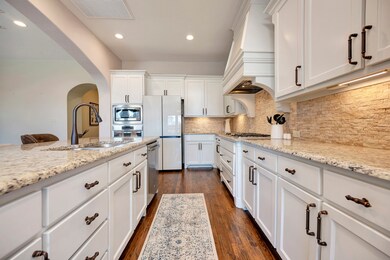
936 Fairway Ranch Pkwy Roanoke, TX 76262
Estimated payment $5,017/month
Highlights
- Fishing
- Open Floorplan
- Vaulted Ceiling
- Wayne A. Cox Elementary School Rated A
- Clubhouse
- Wood Flooring
About This Home
Beautiful One-Story Darling Home with Versatile Living Spaces! This impeccably maintained home features brand new carpet, refinished wood floors, new roof, elegant plantation shutters, and an open-concept layout. The stunning kitchen boasts granite countertops, stainless steel appliances, custom cabinetry, a five-burner gas cooktop, and a large breakfast bar—perfect for entertaining. A second living area off the kitchen, currently used as a custom entertainment room, offers flexible space that could easily be a fourth bedroom or game room. The extended stone patio with outdoor kitchen creates a true third living area, ideal for year-round entertaining. The tandem 3rd-car garage bay offers ample space for storage, a workshop, or home gym. A rare blend of function, luxury, and outdoor enjoyment!
Listing Agent
Compass RE Texas, LLC Brokerage Phone: 903-805-9005 License #0653725 Listed on: 06/28/2025

Home Details
Home Type
- Single Family
Est. Annual Taxes
- $10,871
Year Built
- Built in 2015
Lot Details
- 9,409 Sq Ft Lot
- Gated Home
- Property is Fully Fenced
- Privacy Fence
- Wood Fence
- Landscaped
- Interior Lot
- Level Lot
- Sprinkler System
- Few Trees
- Lawn
- Back Yard
HOA Fees
- $110 Monthly HOA Fees
Parking
- 3 Car Attached Garage
- Enclosed Parking
- Inside Entrance
- Parking Accessed On Kitchen Level
- Lighted Parking
- Front Facing Garage
- Side by Side Parking
- Epoxy
- Multiple Garage Doors
- Garage Door Opener
- Driveway
Home Design
- Brick Exterior Construction
- Slab Foundation
- Shingle Roof
- Composition Roof
Interior Spaces
- 2,911 Sq Ft Home
- 1-Story Property
- Open Floorplan
- Wired For Sound
- Built-In Features
- Vaulted Ceiling
- Ceiling Fan
- Skylights
- Decorative Lighting
- Decorative Fireplace
- Gas Log Fireplace
- Stone Fireplace
- Plantation Shutters
- Living Room with Fireplace
- Loft
Kitchen
- Eat-In Kitchen
- Electric Oven
- Gas Cooktop
- Microwave
- Dishwasher
- Kitchen Island
- Granite Countertops
- Disposal
Flooring
- Wood
- Carpet
- Ceramic Tile
Bedrooms and Bathrooms
- 4 Bedrooms
- Walk-In Closet
- 3 Full Bathrooms
Laundry
- Laundry in Utility Room
- Washer and Electric Dryer Hookup
Home Security
- Home Security System
- Security Lights
- Smart Home
- Fire and Smoke Detector
Outdoor Features
- Covered Patio or Porch
- Outdoor Living Area
- Outdoor Kitchen
- Exterior Lighting
- Outdoor Grill
- Rain Gutters
Schools
- Wayne A Cox Elementary School
- Byron Nelson High School
Utilities
- Central Heating and Cooling System
- Heating System Uses Natural Gas
- Vented Exhaust Fan
- Underground Utilities
- Tankless Water Heater
- High Speed Internet
- Phone Available
- Cable TV Available
Listing and Financial Details
- Legal Lot and Block 4 / I
- Assessor Parcel Number R579882
Community Details
Overview
- Association fees include all facilities, management
- First Service Residential Association
- Fairway Ranch Ph 1 Subdivision
Amenities
- Clubhouse
Recreation
- Community Playground
- Community Pool
- Fishing
- Park
- Trails
Map
Home Values in the Area
Average Home Value in this Area
Tax History
| Year | Tax Paid | Tax Assessment Tax Assessment Total Assessment is a certain percentage of the fair market value that is determined by local assessors to be the total taxable value of land and additions on the property. | Land | Improvement |
|---|---|---|---|---|
| 2025 | $9,308 | $740,967 | $169,361 | $576,667 |
| 2024 | $10,871 | $673,606 | $0 | $0 |
| 2023 | $8,171 | $612,369 | $131,725 | $595,520 |
| 2022 | $10,198 | $556,699 | $131,725 | $437,029 |
| 2021 | $10,458 | $506,090 | $105,851 | $400,239 |
| 2020 | $9,519 | $471,149 | $105,851 | $365,298 |
| 2019 | $9,593 | $458,832 | $105,851 | $352,981 |
| 2018 | $9,599 | $456,445 | $105,851 | $350,594 |
| 2017 | $8,901 | $428,767 | $105,851 | $322,916 |
| 2016 | $9,322 | $449,031 | $105,851 | $343,180 |
| 2015 | -- | $105,851 | $105,851 | $0 |
| 2014 | -- | $49,091 | $49,091 | $0 |
Property History
| Date | Event | Price | Change | Sq Ft Price |
|---|---|---|---|---|
| 08/08/2025 08/08/25 | Price Changed | $740,000 | -3.9% | $254 / Sq Ft |
| 07/24/2025 07/24/25 | Price Changed | $769,900 | -0.7% | $264 / Sq Ft |
| 07/03/2025 07/03/25 | For Sale | $775,000 | -- | $266 / Sq Ft |
Purchase History
| Date | Type | Sale Price | Title Company |
|---|---|---|---|
| Special Warranty Deed | -- | Stewart | |
| Vendors Lien | -- | Stewart | |
| Special Warranty Deed | -- | Stc |
Mortgage History
| Date | Status | Loan Amount | Loan Type |
|---|---|---|---|
| Open | $405,442 | VA | |
| Closed | $430,761 | VA | |
| Previous Owner | $357,924 | Adjustable Rate Mortgage/ARM |
Similar Homes in Roanoke, TX
Source: North Texas Real Estate Information Systems (NTREIS)
MLS Number: 20981229
APN: R579882
- 1032 W Bluff Way
- 1124 Thornhill Way
- 1001 Broadmoor Way
- 1009 Holston Hills Trail
- 912 Champions Ct
- 931 Champions Way
- 955 Champions Way
- 1020 Highpoint Way
- 1116 Lake Hills Trail
- 1145 Broadmoor Way
- 907 Highpoint Way
- 939 Highpoint Way
- 1205 Lake Hills Trail
- 1023 Fairway Ranch Pkwy
- 15500 Pioneer Bluff Trail
- 15429 Pioneer Bluff Trail
- 29 Costa Brava
- 1405 Chelsea Rae Ln
- 15236 Mallard Creek St
- 1217 Pine Ridge Rd
- 1132 Thornhill Way
- 1425 Riverside Rd
- 2001 Holley Pkwy
- 15152 Wild Duck Way
- 1515 Cannon Pkwy
- 3220 Rustic Creek Dr
- 1000 Cannon Pkwy
- 1000 Cannon Pkwy Unit 9103
- 1000 Cannon Pkwy Unit 16103
- 1000 Cannon Pkwy Unit 12102
- 1000 Cannon Pkwy Unit 15104
- 601 N Oak St
- 601 N Oak St Unit 311
- 601 N Oak St Unit 308
- 601 N Oak St Unit 204
- 601 N Oak St Unit 139
- 108 N U S Highway 377 Unit 418
- 108 N U S Highway 377 Unit 216
- 108 N U S Highway 377 Unit 316
- 108 N U S Highway 377 Unit 411


