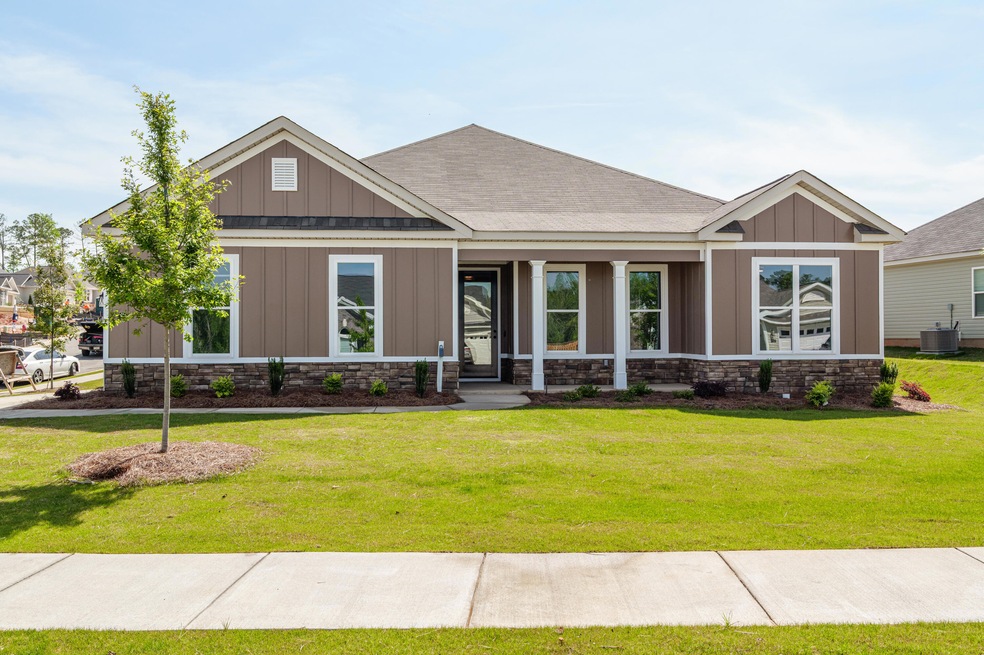
936 Holbrook Dr Grovetown, GA 30813
Highlights
- Under Construction
- Fireplace in Primary Bedroom
- Community Pool
- Baker Place Elementary School Rated A
- Ranch Style House
- Covered Patio or Porch
About This Home
As of July 2025Step into the Thomas Plan by Crawford Construction and discover a home that combines style with functionality! Upon entry through the long foyer, the family room immediately captivates, offering a well-defined yet open space that effortlessly connects with the kitchen and dining area. A focal point is the recessed fireplace that adds modern charm creating an inviting atmosphere perfect for gatherings or quiet evenings in. There is waterproof flooring throughout the entire home! The kitchen is a chef's dream, boasting a thoughtfully designed layout that optimizes both efficiency and aesthetics with a waterfall island. The crown of this kitchen is the hidden ''speak easy'' style pantry tucked away behind oversized cabinet doors. You will find behind the hidden doors an adjacent prep pantry, offering plenty of space and having a utility sink as well as another area for an extra refrigerator/freezer! With ample granite counter space, pot filler over the sleek gas range, waterfall island, it's a space where culinary creativity can truly flourish. A sleek Black & Gold appliance package, including refrigerator, further elevate the kitchen's appeal. The spilt bedroom plan has a primary bedroom that boasts a serene sitting area and another cozy fireplace, complemented by a sumptuous soaking tub in the ensuite bath. This oasis also features separate sinks, private water closet, and dual walk-in closets for added convenience. In addition to this lavish retreat, the home offers 3 additional bedrooms with ample closet storage. Enjoy a host of premium features including custom cabinetry, stainless steel sink, click flooring in main living areas, carraige-style interior doors, ceiling fans in all bedrooms and living room, sprinkler system, tankless water heater, and an electric vehicle charger port in the garage. Relax in the spacious backyard equipped with sprinkler system too. Enjoy the neighborhood's resort-style salt water pool with a pavilion, Activity Field, and Paved Recreational Trails. Plus, this home's location is incredibly convenient, with easy access to Fort Eisenhower, Medical Districts, Aiken and Augusta, and I-20. Crawford Construction is offering an 8,000 dollar incentive that can be used towards closing costs, upgrades, or to buy down the interest rate. The builder is also including 2'' faux wood blinds (up to a 1500 dollar value) for all active duty military, veterans, first responders, doctors & nurses, and educators. This home is complete and ready for you to call it yours... 625-KR-4412-00
Last Agent to Sell the Property
Berkshire Hathaway HomeServices Beazley Realtors Brokerage Phone: 706-863-1775 License #423028 Listed on: 10/03/2024

Co-Listed By
Berkshire Hathaway HomeServices Beazley Realtors Brokerage Phone: 706-863-1775 License #360059
Home Details
Home Type
- Single Family
Year Built
- Built in 2024 | Under Construction
Lot Details
- Landscaped
- Front and Back Yard Sprinklers
HOA Fees
- $46 Monthly HOA Fees
Parking
- 2 Car Garage
- Garage Door Opener
Home Design
- Ranch Style House
- Slab Foundation
- Composition Roof
- Stone Siding
- Vinyl Siding
- HardiePlank Type
Interior Spaces
- 2,237 Sq Ft Home
- Wired For Data
- Ceiling Fan
- Self Contained Fireplace Unit Or Insert
- Insulated Windows
- Insulated Doors
- Entrance Foyer
- Great Room with Fireplace
- 2 Fireplaces
- Dining Room
- Luxury Vinyl Tile Flooring
- Pull Down Stairs to Attic
- Fire and Smoke Detector
- Washer and Electric Dryer Hookup
Kitchen
- Eat-In Kitchen
- Gas Range
- Dishwasher
- Kitchen Island
- Disposal
Bedrooms and Bathrooms
- 4 Bedrooms
- Fireplace in Primary Bedroom
- Walk-In Closet
- 2 Full Bathrooms
- Garden Bath
Outdoor Features
- Covered Patio or Porch
Schools
- Baker Place Elementary School
- Columbia Middle School
- Grovetown High School
Utilities
- Central Air
- Vented Exhaust Fan
- Heating System Uses Natural Gas
- Tankless Water Heater
Listing and Financial Details
- Home warranty included in the sale of the property
- Legal Lot and Block 10 / Q
- Assessor Parcel Number 0512393
Community Details
Overview
- Built by Crawford Construction
- Kelarie Subdivision
Recreation
- Community Pool
- Trails
Similar Homes in Grovetown, GA
Home Values in the Area
Average Home Value in this Area
Property History
| Date | Event | Price | Change | Sq Ft Price |
|---|---|---|---|---|
| 07/24/2025 07/24/25 | Sold | $399,900 | 0.0% | $179 / Sq Ft |
| 06/05/2025 06/05/25 | Pending | -- | -- | -- |
| 10/03/2024 10/03/24 | For Sale | $399,900 | -- | $179 / Sq Ft |
Tax History Compared to Growth
Agents Affiliated with this Home
-
Laura Walker

Seller's Agent in 2025
Laura Walker
Berkshire Hathaway HomeServices Beazley Realtors
(706) 699-5944
138 Total Sales
-
Tracy Beard

Seller Co-Listing Agent in 2025
Tracy Beard
Berkshire Hathaway HomeServices Beazley Realtors
(706) 284-1306
222 Total Sales
-
Candy Gresham

Buyer's Agent in 2025
Candy Gresham
Blanchard & Calhoun - Evans
(706) 871-1521
22 Total Sales
Map
Source: REALTORS® of Greater Augusta
MLS Number: 534509
- Jackson 4 EL Plan at Kelarie
- Jackson 5 EL Plan at Kelarie
- Greystone 11 EL Plan at Kelarie
- Yellowstone 2 EL Plan at Kelarie
- Kelly 9 Plan at Kelarie
- Baldwin 5 EL Plan at Kelarie
- Richland Manor 15 EL Plan at Kelarie
- Wynstone 5 EL Plan at Kelarie
- Aspen 7 Plan at Kelarie
- Riverton Plan at Kelarie
- Kingston 17 EL Plan at Kelarie
- Homestead 14 EL Plan at Kelarie
- Riverton 2 Plan at Kelarie
- Glenbrooke 14 EL Plan at Kelarie
- Greyson 4 EL Plan at Kelarie
- Castlegate 22 EL Plan at Kelarie
- Jefferson 7 EL Plan at Kelarie
- Homestead 16 EL Plan at Kelarie
- Carmichael 8 Plan at Kelarie
- Emmaline 2 EL Plan at Kelarie






