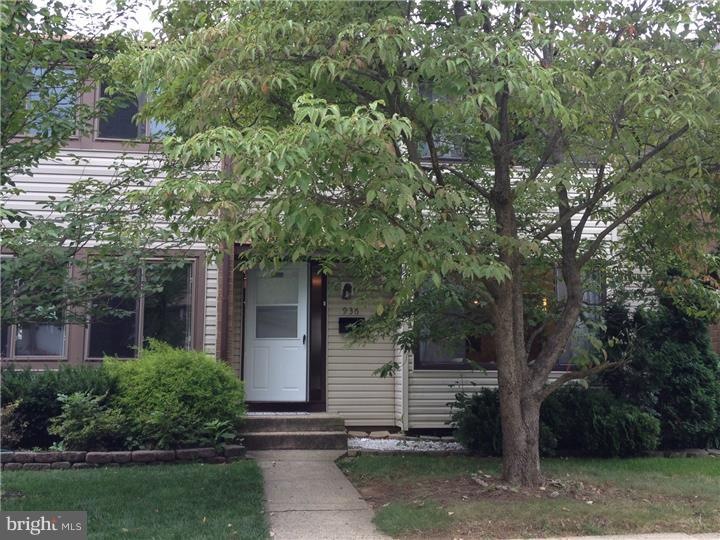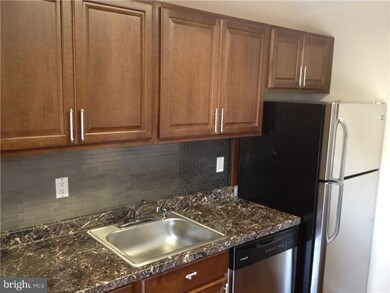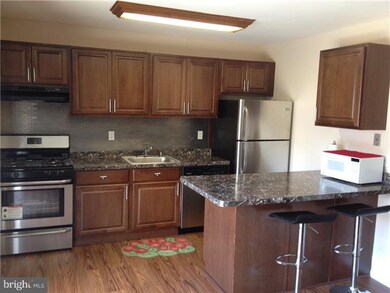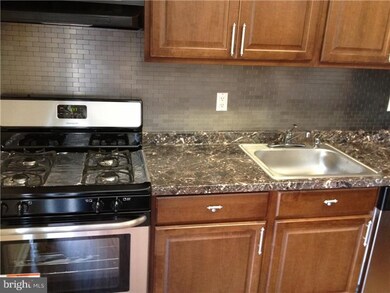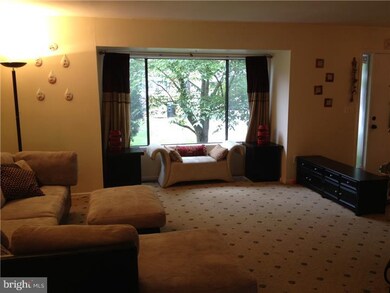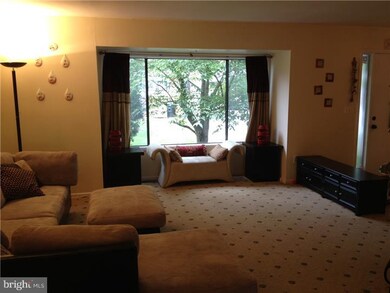
936 Jamestown Rd East Windsor, NJ 08520
Highlights
- In Ground Pool
- Traditional Architecture
- Living Room
- Oak Tree Elementary School Rated A
- Eat-In Kitchen
- En-Suite Primary Bedroom
About This Home
As of April 2025Updated 3 bedroom Townhome in Twin Rivers**NEW KITCHEN 10/20-CABINET,COUNTERS+APPLIANCES*Freshly Painted First Floor*All 2.5 Baths are remodeled,Both main baths have custom multi shower head systems and ceramic tile*Newer Furnace,CAC and water heater*Large Eat in kitchen with snack bar and sliders to big back deck*Full dry basement*GE profile washer/Dryer*Express Bus(1 Hour) to New York City at front of Development*Swimming Pools and Tennis Courts*Close to NJ turnpike,stores and shops*FHA and USDA Financing available
Townhouse Details
Home Type
- Townhome
Est. Annual Taxes
- $5,673
Year Built
- Built in 1972
Lot Details
- 1,814 Sq Ft Lot
- Lot Dimensions are 23x80
HOA Fees
- $172 Monthly HOA Fees
Parking
- Parking Lot
Home Design
- Traditional Architecture
- Vinyl Siding
Interior Spaces
- 1,620 Sq Ft Home
- Property has 2 Levels
- Family Room
- Living Room
- Dining Room
- Eat-In Kitchen
Bedrooms and Bathrooms
- 3 Bedrooms
- En-Suite Primary Bedroom
Basement
- Basement Fills Entire Space Under The House
- Laundry in Basement
Pool
- In Ground Pool
Utilities
- Central Air
- Heating System Uses Gas
- Natural Gas Water Heater
Community Details
- $700 Other One-Time Fees
- Twin Rivers Subdivision
Listing and Financial Details
- Tax Lot 00936
- Assessor Parcel Number 01-00014-00936
Ownership History
Purchase Details
Home Financials for this Owner
Home Financials are based on the most recent Mortgage that was taken out on this home.Purchase Details
Home Financials for this Owner
Home Financials are based on the most recent Mortgage that was taken out on this home.Purchase Details
Home Financials for this Owner
Home Financials are based on the most recent Mortgage that was taken out on this home.Purchase Details
Purchase Details
Similar Home in East Windsor, NJ
Home Values in the Area
Average Home Value in this Area
Purchase History
| Date | Type | Sale Price | Title Company |
|---|---|---|---|
| Bargain Sale Deed | $400,001 | North East Title | |
| Deed | $232,000 | Sterling Title Agency | |
| Deed | $187,500 | Multiple | |
| Deed | $200,000 | None Available | |
| Deed | $99,900 | -- |
Mortgage History
| Date | Status | Loan Amount | Loan Type |
|---|---|---|---|
| Previous Owner | $229,200 | FHA | |
| Previous Owner | $227,797 | FHA | |
| Previous Owner | $180,397 | FHA |
Property History
| Date | Event | Price | Change | Sq Ft Price |
|---|---|---|---|---|
| 04/11/2025 04/11/25 | Sold | $400,000 | +0.3% | $247 / Sq Ft |
| 02/12/2025 02/12/25 | Pending | -- | -- | -- |
| 01/27/2025 01/27/25 | For Sale | $399,000 | +72.0% | $246 / Sq Ft |
| 06/07/2019 06/07/19 | Sold | $232,000 | +3.1% | $143 / Sq Ft |
| 04/02/2019 04/02/19 | For Sale | $225,000 | +20.0% | $139 / Sq Ft |
| 01/21/2015 01/21/15 | Sold | $187,500 | -0.8% | $116 / Sq Ft |
| 10/22/2014 10/22/14 | Price Changed | $189,000 | -3.1% | $117 / Sq Ft |
| 09/10/2014 09/10/14 | Price Changed | $195,000 | -6.7% | $120 / Sq Ft |
| 08/25/2014 08/25/14 | For Sale | $209,000 | -- | $129 / Sq Ft |
Tax History Compared to Growth
Tax History
| Year | Tax Paid | Tax Assessment Tax Assessment Total Assessment is a certain percentage of the fair market value that is determined by local assessors to be the total taxable value of land and additions on the property. | Land | Improvement |
|---|---|---|---|---|
| 2024 | $7,044 | $207,300 | $92,000 | $115,300 |
| 2023 | $7,044 | $207,300 | $92,000 | $115,300 |
| 2022 | $6,855 | $207,300 | $92,000 | $115,300 |
| 2021 | $6,804 | $207,300 | $92,000 | $115,300 |
| 2020 | $6,812 | $207,300 | $92,000 | $115,300 |
| 2019 | $6,035 | $185,400 | $92,000 | $93,400 |
| 2018 | $6,183 | $185,400 | $92,000 | $93,400 |
| 2017 | $6,178 | $185,400 | $92,000 | $93,400 |
| 2016 | $5,860 | $185,400 | $92,000 | $93,400 |
| 2015 | $5,744 | $185,400 | $92,000 | $93,400 |
| 2014 | $5,673 | $185,400 | $92,000 | $93,400 |
Agents Affiliated with this Home
-

Seller's Agent in 2025
Deborah Mara
RE/MAX
(917) 747-5055
8 in this area
174 Total Sales
-
D
Buyer's Agent in 2025
Dharmendra Patel
Keller Williams Realty-Summit
(201) 456-9468
2 in this area
10 Total Sales
-

Seller's Agent in 2019
Lisa Arpaia
BHHS Fox & Roach - Perrineville
(917) 841-9022
2 in this area
41 Total Sales
-

Seller Co-Listing Agent in 2019
Lillian Shifrin
BHHS Fox & Roach - Perrineville
(404) 317-5840
6 Total Sales
-

Buyer's Agent in 2019
Donna Moskowitz
Keller Williams Premier
(732) 740-2917
194 in this area
309 Total Sales
-

Seller's Agent in 2015
John Horvath
Weichert Corporate
(732) 322-5078
3 in this area
209 Total Sales
Map
Source: Bright MLS
MLS Number: 1003058520
APN: 01-00014-0000-00936
- 857 Jamestown Rd
- 2 T-2 Avon
- 590 Greenwich Ct
- 479 Fairfield Rd
- 680 Ithaca Place
- 628 Twin Rivers Dr N
- 476 Fairfield Rd
- 356 Bolton Rd
- 9 Avon Dr Unit A
- 4 Avon Dr Unit 4
- 322 Twin Rivers Dr N
- 10 Avon Dr
- H3 Avon Dr Unit 3
- H3 Avon Dr
- J4 Avon Dr
- V Avon Dr Unit 9
- 197 Canterbury Ct
- 17 Avon Dr Unit C
- 206 Canterbury Ct
- B2 Avon Dr
