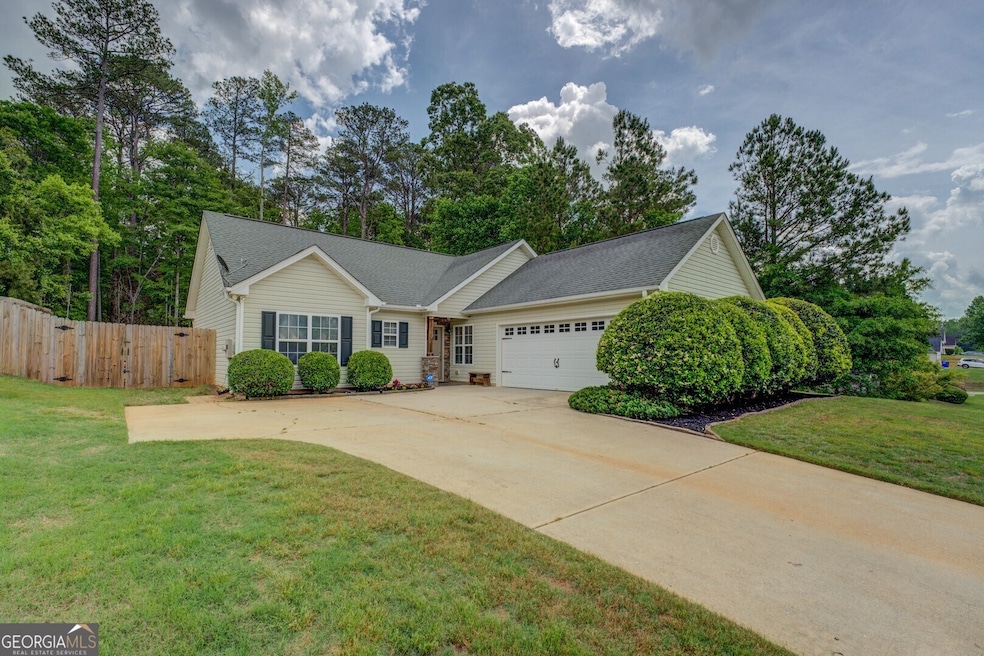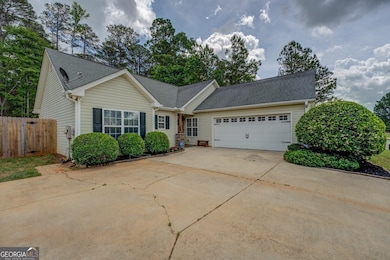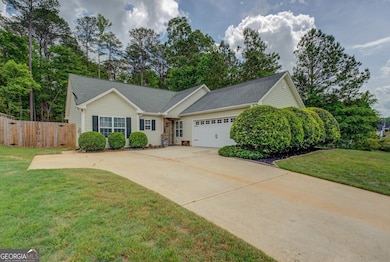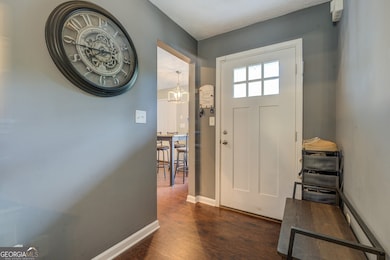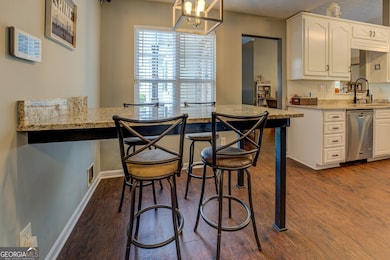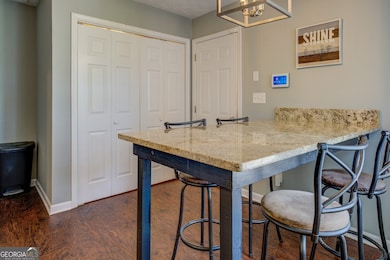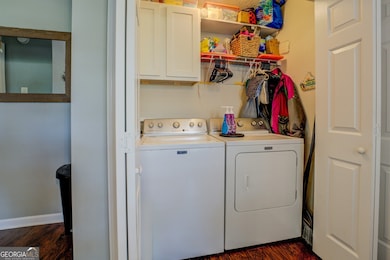936 Lopez Ln Unit 3 Monroe, GA 30655
Estimated payment $1,956/month
Highlights
- Private Lot
- Ranch Style House
- Breakfast Area or Nook
- Vaulted Ceiling
- No HOA
- Formal Dining Room
About This Home
Welcome home to this cute little ranch in the heart of Monroe in a sought after school district. This home is within walking distance to Monroe Golf & Country Club and a short five minute drive or golf cart ride to downtown Monroe. Home has split floor plan with a nice size primary bedroom with updated bathroom featuring a tile shower with glass door, tile tub with detachable sprayer, granite countertops and walk in closet. The secondary Bath is remodeled with a tile shower and granite countertops. The main living space has vaulted ceilings with an open feel that flows into the kitchen and dining space that is perfect for gathering and cooking. The kitchen boast granite countertops updated handles and a built-in table perfect for morning breakfast with the kids. Spend your evenings grilling and relaxing in your private fenced in backyard. This home is so cute and has so much character you don't want to miss.
Home Details
Home Type
- Single Family
Est. Annual Taxes
- $3,550
Year Built
- Built in 2002
Lot Details
- 0.34 Acre Lot
- Back Yard Fenced
- Private Lot
- Sloped Lot
Parking
- 2 Car Garage
Home Design
- Ranch Style House
- Slab Foundation
- Composition Roof
- Vinyl Siding
Interior Spaces
- 1,326 Sq Ft Home
- Tray Ceiling
- Vaulted Ceiling
- Fireplace Features Masonry
- Entrance Foyer
- Family Room
- Living Room with Fireplace
- Formal Dining Room
Kitchen
- Breakfast Area or Nook
- Oven or Range
- Microwave
- Dishwasher
- Stainless Steel Appliances
Flooring
- Carpet
- Laminate
Bedrooms and Bathrooms
- 3 Main Level Bedrooms
- Split Bedroom Floorplan
- Walk-In Closet
- 2 Full Bathrooms
- Soaking Tub
- Bathtub Includes Tile Surround
- Separate Shower
Laundry
- Laundry Room
- Laundry in Kitchen
Schools
- Atha Road Elementary School
- Youth Middle School
- Walnut Grove High School
Utilities
- Central Heating and Cooling System
- Cooling System Powered By Gas
- Heating System Uses Natural Gas
- High Speed Internet
- Cable TV Available
Community Details
- No Home Owners Association
- Golf View Subdivision
Map
Home Values in the Area
Average Home Value in this Area
Tax History
| Year | Tax Paid | Tax Assessment Tax Assessment Total Assessment is a certain percentage of the fair market value that is determined by local assessors to be the total taxable value of land and additions on the property. | Land | Improvement |
|---|---|---|---|---|
| 2024 | $2,748 | $104,280 | $22,000 | $82,280 |
| 2023 | $2,620 | $95,200 | $18,000 | $77,200 |
| 2022 | $2,508 | $82,720 | $14,800 | $67,920 |
| 2021 | $2,123 | $65,320 | $12,400 | $52,920 |
| 2020 | $1,993 | $58,880 | $11,600 | $47,280 |
| 2019 | $1,848 | $48,280 | $8,000 | $40,280 |
| 2018 | $1,669 | $48,280 | $8,000 | $40,280 |
| 2017 | $1,896 | $45,240 | $8,000 | $37,240 |
| 2016 | $1,393 | $36,360 | $8,000 | $28,360 |
| 2015 | $1,298 | $32,920 | $6,000 | $26,920 |
| 2014 | $1,152 | $28,640 | $6,000 | $22,640 |
Property History
| Date | Event | Price | List to Sale | Price per Sq Ft |
|---|---|---|---|---|
| 10/04/2025 10/04/25 | For Sale | $315,000 | -- | $238 / Sq Ft |
Purchase History
| Date | Type | Sale Price | Title Company |
|---|---|---|---|
| Deed | $116,800 | -- |
Mortgage History
| Date | Status | Loan Amount | Loan Type |
|---|---|---|---|
| Open | $114,898 | FHA |
Source: Georgia MLS
MLS Number: 10618815
APN: NM08C00000034000
- 507 Heritage Ridge Dr
- 514 Michael Cir
- 371 Walker Dr
- 225 W Fambrough St
- 242 Bridgeport Ln
- 239 Boulevard
- 698 S Broad St
- 600 Ridge Rd
- 240 Elm Place
- 429 Plaza Dr
- 123 S Broad St
- 1005 S Madison Ave
- 1223 S Madison Ave
- 122 Nowell St Unit I
- 629 Mill Stone Bluff Unit A
- 733 Wheel House Ln
- 739 Wheel House Ln Unit A
- 736 Wheel House Ln Unit B
- 208 Mobley Cir
- 727 W Creek Cir
