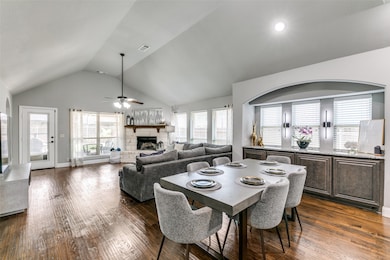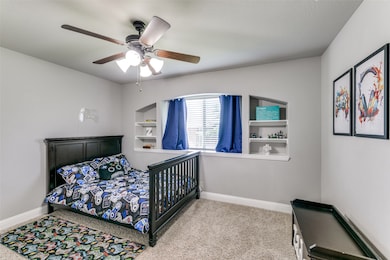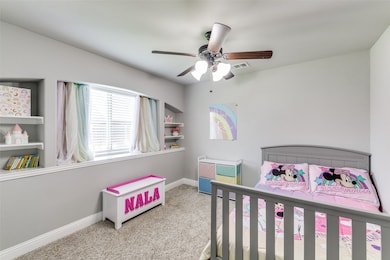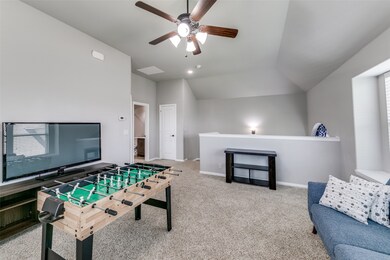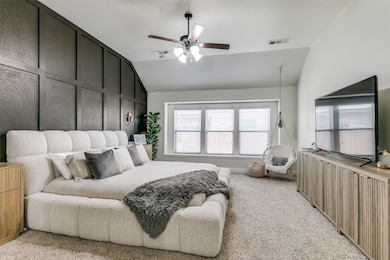936 Mangrove Dr Rockwall, TX 75087
Woodcreek NeighborhoodHighlights
- Vaulted Ceiling
- 2 Car Attached Garage
- Dogs and Cats Allowed
- Miss May Vernon Elementary School Rated A-
About This Home
This floorplan offers 4 bedrooms, 3 baths, and includes custom features such as hand scraped wood floors, granite countertops, and vaulted ceilings. The master bedroom has two walk-in closets. The upstairs area includes a second living area, a fourth bedroom, and a full bathroom. The property is equipped with upgraded spray foam insulation for low utility bills. The patio provides access to the landscaped backyard with an extended concrete area, a chipping-putting green, and a 7-seater hot tub with 40 massaging jets. The location is within walking distance to elementary and middle schools, shopping centers, and restaurants.
Information Deemed Reliable but not Guaranteed. Buyer & Buyer's Agent to independently verify all property info & SF.
Home Details
Home Type
- Single Family
Est. Annual Taxes
- $9,094
Year Built
- Built in 2017
Parking
- 2 Car Attached Garage
- Garage Door Opener
- Driveway
Interior Spaces
- 2,689 Sq Ft Home
- 1.5-Story Property
- Vaulted Ceiling
- Living Room with Fireplace
Kitchen
- Microwave
- Disposal
Bedrooms and Bathrooms
- 4 Bedrooms
- 3 Full Bathrooms
Schools
- Vernon Elementary School
- Royse City High School
Additional Features
- 6,795 Sq Ft Lot
- Cable TV Available
Listing and Financial Details
- Residential Lease
- Property Available on 7/15/25
- Tenant pays for all utilities, cable TV, electricity, exterior maintenance, insurance, sewer, trash collection, water
- Negotiable Lease Term
- Legal Lot and Block 3 / B
- Assessor Parcel Number 000000092669
Community Details
Overview
- Woodcreek Fate HOA
- Woodcreek Ph 2 D1 Subdivision
Pet Policy
- Pet Deposit $1,000
- 1 Pet Allowed
- Dogs and Cats Allowed
- Breed Restrictions
Map
Source: North Texas Real Estate Information Systems (NTREIS)
MLS Number: 21000654
APN: 92669
- 924 Mangrove Dr
- 946 Mangrove Dr
- 405 Rosebay Dr
- 808 Layla Dr
- 334 Hawthorn Dr
- 374 Bluewood Dr
- 617 Fletcher Dr
- 330 Roscoe Dr
- 324 Roscoe Dr
- 641 Fletcher Dr
- 335 Bluewood Dr
- 115 Stevenson Dr
- 762 Bosley Dr
- 117 Piatt Ct
- 300 Hawks Dr
- 781 Bosley
- 3926 Vista Oak Dr
- 135 Meredith Dr
- 706 Hickory Ln
- 327 Mulberry Dr
- 721 Hickory Ln
- 701 Fireberry Dr
- 508 Hackberry Dr
- 421 Hackberry Dr
- 768 Fletcher Dr
- 412 Hackberry Dr
- 211 Mulberry Dr
- 624 Beltrand Ln
- 502 Hickory Ln
- 313 Citrus Dr
- 405 Fireberry Dr
- 108 Tanglewood Dr
- 550 NW E Crawford Ave
- 128 Feverbush Dr
- 698 Harper Dr
- 574 Louder Way
- 112 Greenhill Ln
- 112 Greenhill Ln Unit 204
- 950 Decker Dr
- 1045 Bleriot Dr


