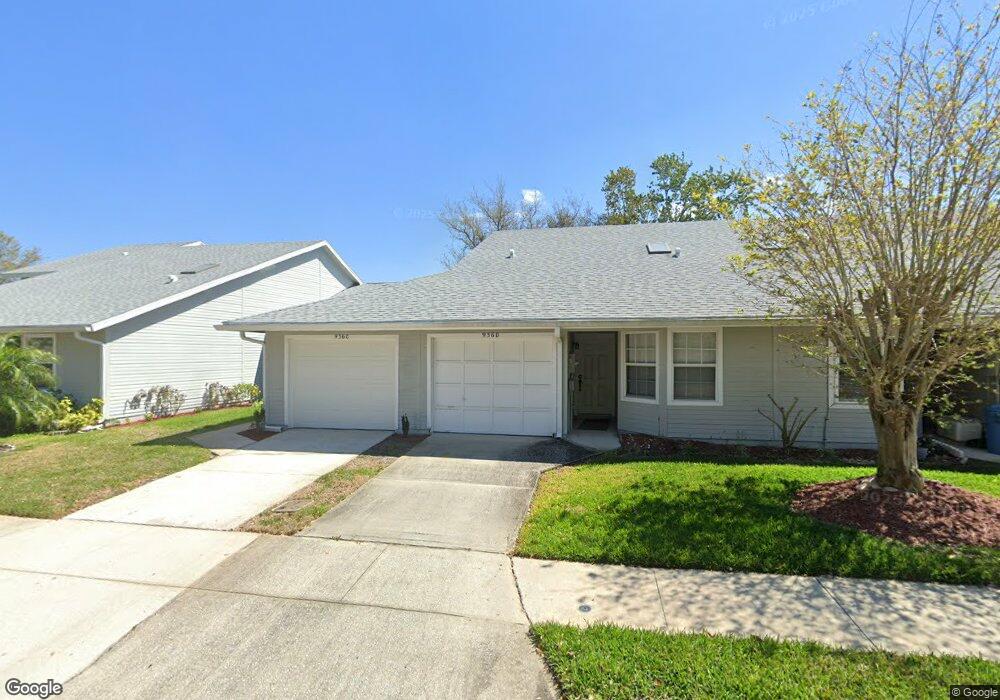936 Meadow View Dr Unit A Port Orange, FL 32127
Countryside NeighborhoodEstimated Value: $225,861 - $288,000
3
Beds
3
Baths
1,468
Sq Ft
$173/Sq Ft
Est. Value
About This Home
This home is located at 936 Meadow View Dr Unit A, Port Orange, FL 32127 and is currently estimated at $254,465, approximately $173 per square foot. 936 Meadow View Dr Unit A is a home located in Volusia County with nearby schools including Sweetwater Elementary School, Creekside Middle School, and Spruce Creek High School.
Ownership History
Date
Name
Owned For
Owner Type
Purchase Details
Closed on
Sep 27, 2013
Sold by
Master Steven J and Master Jennifer A
Bought by
Tang Yan
Current Estimated Value
Home Financials for this Owner
Home Financials are based on the most recent Mortgage that was taken out on this home.
Original Mortgage
$97,600
Outstanding Balance
$73,424
Interest Rate
4.53%
Mortgage Type
New Conventional
Estimated Equity
$181,041
Purchase Details
Closed on
Oct 9, 2009
Sold by
Master Steven J and Clayton Jennifer A
Bought by
Master Steven J and Master Jennifer A
Purchase Details
Closed on
Jun 19, 1998
Sold by
Caldwell Kay T and Caldwell Everett D
Bought by
Master Steven J and Clayton Jennifer A
Home Financials for this Owner
Home Financials are based on the most recent Mortgage that was taken out on this home.
Original Mortgage
$79,800
Interest Rate
7.21%
Mortgage Type
Purchase Money Mortgage
Purchase Details
Closed on
Jul 15, 1992
Bought by
Tang Yan
Purchase Details
Closed on
Apr 15, 1992
Bought by
Tang Yan
Purchase Details
Closed on
Sep 15, 1984
Bought by
Tang Yan
Create a Home Valuation Report for This Property
The Home Valuation Report is an in-depth analysis detailing your home's value as well as a comparison with similar homes in the area
Home Values in the Area
Average Home Value in this Area
Purchase History
| Date | Buyer | Sale Price | Title Company |
|---|---|---|---|
| Tang Yan | $122,000 | Waterside Title Co | |
| Master Steven J | -- | Servicelink | |
| Master Steven J | $84,000 | -- | |
| Tang Yan | $72,500 | -- | |
| Tang Yan | $100 | -- | |
| Tang Yan | $73,000 | -- |
Source: Public Records
Mortgage History
| Date | Status | Borrower | Loan Amount |
|---|---|---|---|
| Open | Tang Yan | $97,600 | |
| Previous Owner | Master Steven J | $79,800 |
Source: Public Records
Tax History Compared to Growth
Tax History
| Year | Tax Paid | Tax Assessment Tax Assessment Total Assessment is a certain percentage of the fair market value that is determined by local assessors to be the total taxable value of land and additions on the property. | Land | Improvement |
|---|---|---|---|---|
| 2025 | $3,499 | $233,229 | $54,390 | $178,839 |
| 2024 | $3,499 | $233,108 | $54,390 | $178,718 |
| 2023 | $3,499 | $216,634 | $67,200 | $149,434 |
| 2022 | $3,128 | $184,554 | $36,225 | $148,329 |
| 2021 | $2,921 | $150,015 | $26,460 | $123,555 |
| 2020 | $2,808 | $145,669 | $19,845 | $125,824 |
| 2019 | $2,783 | $145,556 | $25,200 | $120,356 |
| 2018 | $2,694 | $137,382 | $18,900 | $118,482 |
| 2017 | $2,665 | $136,114 | $18,900 | $117,214 |
| 2016 | $2,530 | $127,558 | $0 | $0 |
| 2015 | $2,335 | $107,183 | $0 | $0 |
| 2014 | $2,198 | $99,197 | $0 | $0 |
Source: Public Records
Map
Nearby Homes
- 936 Meadow View Dr Unit B
- 936 Meadow View Dr Unit A
- 937 Meadow View Dr Unit D
- 955 Grayling Ct Unit B
- 951 S Lakewood Terrace Unit D
- 950 Vanessa Ct Unit F
- 920 N Lakewood Terrace
- 961 S Lakewood Terrace Unit C
- 806 Black Duck Dr
- 800 Black Duck Dr
- 965 Belleflower Dr
- 930 Chickadee Dr
- 923 Sand Crest Dr
- 941 Sand Crest Dr
- 940 Village Trail Unit 5-106
- 940 Village Trail Unit 6-109
- 940 Village Trail Unit 3-205
- 940 Village Trail Unit 4-205
- 940 Village Trail Unit 2-207
- 940 Village Trail Unit 2-106
- 936 Meadow View Dr Unit E
- 936 Meadow View Dr Unit F
- 936 Meadow View Dr Unit C
- 936 Meadow View Dr Unit D
- 938 Meadow View Dr
- 938 Meadow View Dr Unit B
- 938 Meadow View Dr Unit C
- 938 Meadow View Dr Unit D
- 953 Grayling Ct Unit C
- 953 Grayling Ct Unit A
- 953 Grayling Ct
- 953 Grayling Ct Unit IIIC
- 953 Grayling Ct Unit D
- 953 Grayling Ct Unit B
- 937 Meadow View Dr
- 937 Meadow View Dr Unit IIIA
- 937 Meadow View Dr Unit F
- 937 Meadow View Dr Unit A
- 937 Meadow View Dr Unit C
- 935 Meadow View Dr Unit D
