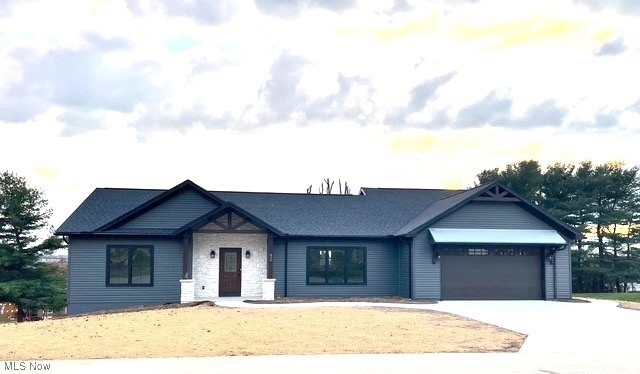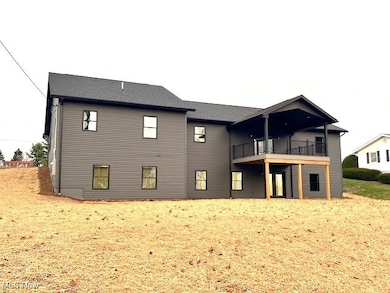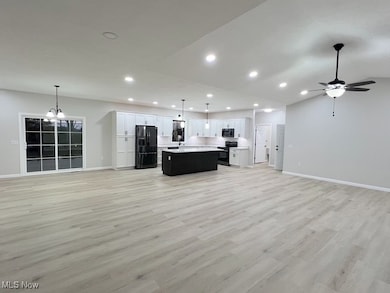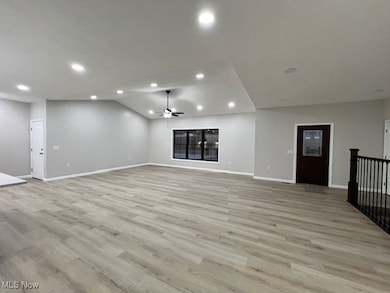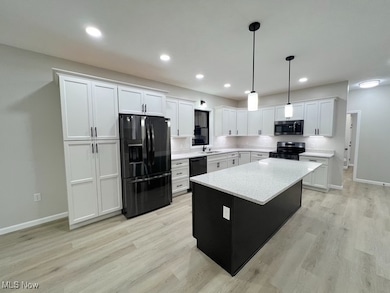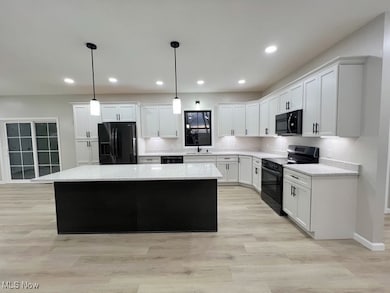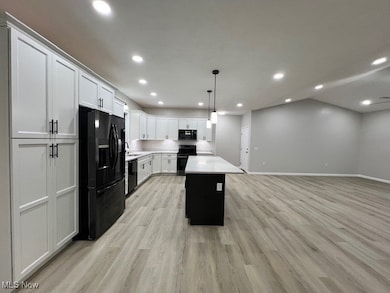936 Miller Ave SW Sugarcreek, OH 44681
Estimated payment $2,759/month
Highlights
- Hot Property
- Open Floorplan
- Hydromassage or Jetted Bathtub
- New Construction
- Cathedral Ceiling
- No HOA
About This Home
Welcome to this stunning custom-built, brand-new home offering quality craftsmanship and thoughtful details throughout located in the beautiful village of Sugarcreek. This open-concept ranch features 4 bedrooms, 3.5 baths, a first-floor laundry room, and a 2-car attached garage. Step inside to a great room with cathedral ceilings and a gourmet kitchen that has custom soft close cabinetry, quartz countertops, all new appliances, and a large center island. The dining area has patio doors that lead out to an oversized covered back deck that overlooks the property. The master suite is very welcoming with a huge walk-in closet and a private bath with a double vanity, a jacuzzi tub, and a double shower. The full walk-out basement offers endless possibilities with the 4th bedroom, a full bath and a partially finished family room with patio door out to a cement patio. With quality construction and a modern style, this brand-new home is truly move-in ready and built to impress. Located close to many local attractions, gift shops, and wineries.
Listing Agent
McInturf Realty Brokerage Email: 330-364-6648, jan@mcinturfrealty.net License #433615 Listed on: 11/14/2025
Open House Schedule
-
Sunday, November 23, 20251:00 to 2:00 pm11/23/2025 1:00:00 PM +00:0011/23/2025 2:00:00 PM +00:00Add to Calendar
Home Details
Home Type
- Single Family
Year Built
- Built in 2025 | New Construction
Lot Details
- 0.36 Acre Lot
- Lot Dimensions are 105x150
Parking
- 2 Car Attached Garage
- Driveway
Home Design
- Asphalt Roof
- Stone Siding
- Vinyl Siding
Interior Spaces
- 1-Story Property
- Open Floorplan
- Cathedral Ceiling
- Partially Finished Basement
- Basement Fills Entire Space Under The House
- Laundry Room
Kitchen
- Range
- Microwave
- Dishwasher
- Kitchen Island
Bedrooms and Bathrooms
- 4 Bedrooms | 3 Main Level Bedrooms
- Walk-In Closet
- 3.5 Bathrooms
- Double Vanity
- Hydromassage or Jetted Bathtub
Outdoor Features
- Covered Patio or Porch
Utilities
- Forced Air Heating and Cooling System
- Heating System Uses Gas
Community Details
- No Home Owners Association
Listing and Financial Details
- Assessor Parcel Number 5800897000
Map
Home Values in the Area
Average Home Value in this Area
Property History
| Date | Event | Price | List to Sale | Price per Sq Ft |
|---|---|---|---|---|
| 11/14/2025 11/14/25 | For Sale | $439,900 | -- | $193 / Sq Ft |
Source: MLS Now
MLS Number: 5169906
- 0 SW Main St Rear
- 0 Miller Ave SW
- 0 Miller Ave SW
- 0 Miller Ave SW
- 0 W Main Street Rear
- 806 W Main St
- 0 W Main St Unit 5163469
- 0 W Main St Unit 5163516
- 264 Pleasant Valley Rd NW
- 4534 Township Road 447
- 2969 Hope Springs Dr NW
- 2116 Prysi Rd NW
- 0 Hardy Ridge Rd NW Unit 5170382
- 0 Hardy Ridge Rd NW Unit 5170389
- 4606 Hardy Ridge Rd NW
- 2761 Cove Ln
- 0 Dunker Rd
- 125 Buena Vista St
- 10624 Hilltop Rd
- 220 E Main St
- 141 Stonecreek Rd NW
- 101 Brookside Dr
- 746 Dale Ave NW Unit 746 Dale Ave. NW
- 1364 Oak St NW
- 312 Minnich Ave NE
- 149 E Jones St
- 2717 Barnhill Rd SE
- 100 Oxford Ln
- 132 Mullet Dr
- 366 S Railroad St
- 4988 Dee Mar Ave SW
- 305 Locust St
- 210 S 3rd St Unit 1
- 210 S 3rd St Unit 1
- 722 John St Unit downstairs
- 409 S 3rd St
- 559 Neale Ave SW
- 523 Neale Ave SW
- 2409 Wittenberg Ave SE
- 935 7th St SW
