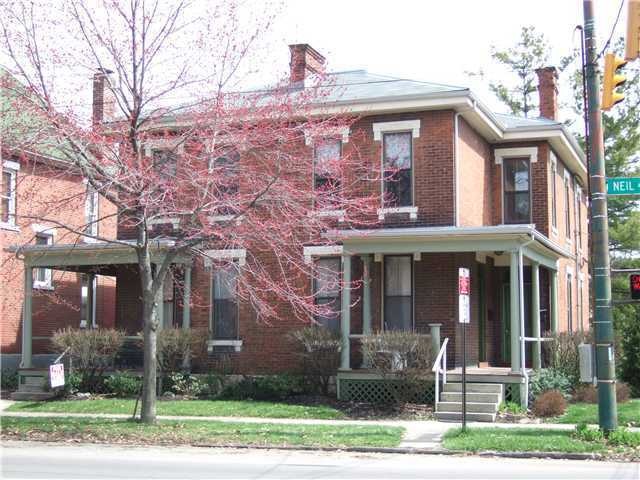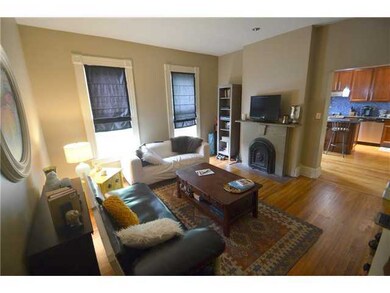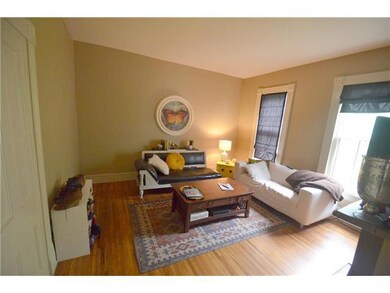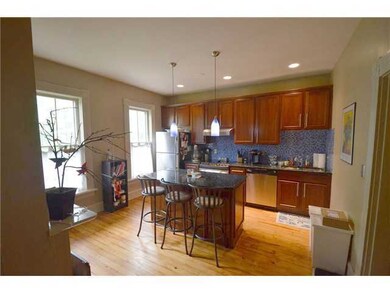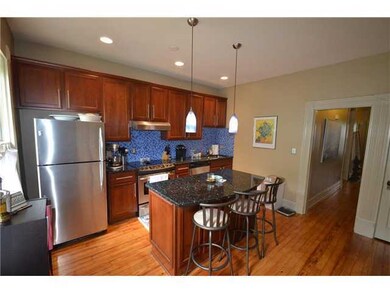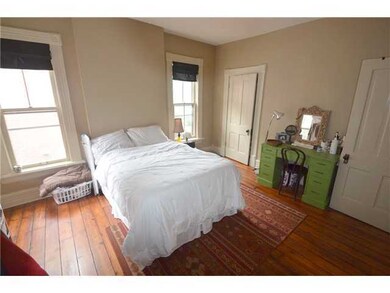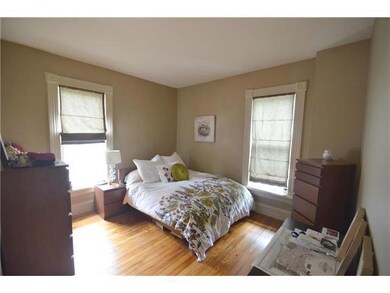
936 Neil Ave Unit 1/2 Columbus, OH 43201
Victorian Village NeighborhoodAbout This Home
As of January 2018Super nice 2nd floor, Two Bedroom Condo in the heart of everything, a quick walk to the exciting Short North and Arena Districts. Contemporary living with gorgeous wood flooring. Spectacular Island Kitchen w/Granite Eating Counter, Cherry cabinets & high quality GE Stainless Steel appls. Two spacious Bedrooms, incredible Granite & Cherry Bath with vessel sink, in-unit Laundry space with washer & dryer included. Updated mechanicals, shared bsmt storage & much more!
Last Agent to Sell the Property
BHHS American Realty Center License #334501 Listed on: 06/23/2013

Last Buyer's Agent
Stephanie Dutcher
Keller Williams Capital Ptnrs
Property Details
Home Type
Condominium
Est. Annual Taxes
$3,388
Year Built
1900
Lot Details
0
Listing Details
- Type: Residential
- Accessible Features: No
- Year Built: 1900
- Tax Year: 2012
- Property Sub-Type: Condominium
- Co List Office Phone: 614-548-0500
- MLS Status: Closed
- Subdivision Name: Victorian Village
- Reso Fireplace Features: Decorative
- Reso Interior Features: Dishwasher, Electric Range, Refrigerator
- Unit Levels: Two
- New Construction: No
- Basement Basement YN2: Yes
- Rooms:Living Room: Yes
- Air Conditioning Central: Yes
- Interior Flooring CeramicPorcelain: Yes
- Interior Amenities Dishwasher: Yes
- Interior Amenities Electric Range: Yes
- Exterior Brick: Yes
- Rooms 1st Flr Laundry: Yes
- Levels Two2: Yes
- Common Walls 1 Common Wall: Yes
- Special Features: VirtualTour
- Property Sub Type: Condos
Interior Features
- Entry Level Bedrooms: 2
- Entry Level Full Bathrooms: 1
- Basement: Full
- Entry Level Eating Space: 1
- Entry Level Living Room: 1
- Utility Space (Entry Level): 1
- Basement YN: Yes
- Full Bathrooms: 1
- Total Bedrooms: 2
- Fireplace: Yes
- Flooring: Wood, Ceramic/Porcelain
- Main Level Bedrooms: 2
- Basement Description:Full: Yes
- Fireplace:Decorative: Yes
Exterior Features
- Common Walls: 1 Common Wall
Garage/Parking
- Attached Garage: No
- Parking Features: On Street
- Parking Features On Street: Yes
Utilities
- Heating: Forced Air
- Cooling: Central Air
- Cooling Y N: Yes
- HeatingYN: Yes
- Heating:Forced Air: Yes
- Heating:Gas2: Yes
Condo/Co-op/Association
- Association Fee: 75.0
- Association: Yes
Schools
- Junior High Dist: COLUMBUS CSD 2503 FRA CO.
Lot Info
- Parcel Number: 010-280461
- Additional Parcels: No
Tax Info
- Tax Annual Amount: 3641.0
Ownership History
Purchase Details
Home Financials for this Owner
Home Financials are based on the most recent Mortgage that was taken out on this home.Purchase Details
Home Financials for this Owner
Home Financials are based on the most recent Mortgage that was taken out on this home.Purchase Details
Similar Homes in the area
Home Values in the Area
Average Home Value in this Area
Purchase History
| Date | Type | Sale Price | Title Company |
|---|---|---|---|
| Warranty Deed | $222,900 | Pillar Title Agency | |
| Warranty Deed | $208,000 | Bxamerititle | |
| Survivorship Deed | $190,900 | Hummel Titl |
Mortgage History
| Date | Status | Loan Amount | Loan Type |
|---|---|---|---|
| Open | $200,000 | New Conventional | |
| Previous Owner | $200,959 | New Conventional |
Property History
| Date | Event | Price | Change | Sq Ft Price |
|---|---|---|---|---|
| 03/31/2025 03/31/25 | Off Market | $222,900 | -- | -- |
| 03/27/2025 03/27/25 | Off Market | $222,900 | -- | -- |
| 01/12/2018 01/12/18 | Sold | $222,900 | -7.1% | $214 / Sq Ft |
| 12/13/2017 12/13/17 | Pending | -- | -- | -- |
| 07/12/2017 07/12/17 | For Sale | $239,900 | +15.3% | $230 / Sq Ft |
| 09/05/2013 09/05/13 | Sold | $208,000 | -0.9% | $199 / Sq Ft |
| 08/06/2013 08/06/13 | Pending | -- | -- | -- |
| 06/22/2013 06/22/13 | For Sale | $209,900 | -- | $201 / Sq Ft |
Tax History Compared to Growth
Tax History
| Year | Tax Paid | Tax Assessment Tax Assessment Total Assessment is a certain percentage of the fair market value that is determined by local assessors to be the total taxable value of land and additions on the property. | Land | Improvement |
|---|---|---|---|---|
| 2024 | $3,388 | $75,500 | $15,400 | $60,100 |
| 2023 | $3,345 | $75,495 | $15,400 | $60,095 |
| 2022 | $3,794 | $73,150 | $15,400 | $57,750 |
| 2021 | $3,801 | $73,150 | $15,400 | $57,750 |
| 2020 | $3,806 | $73,150 | $15,400 | $57,750 |
| 2019 | $4,034 | $66,500 | $14,000 | $52,500 |
| 2018 | $4,039 | $66,500 | $14,000 | $52,500 |
| 2017 | $4,248 | $66,500 | $14,000 | $52,500 |
| 2016 | $4,463 | $67,380 | $13,480 | $53,900 |
| 2015 | $4,052 | $67,380 | $13,480 | $53,900 |
| 2014 | $4,062 | $67,380 | $13,480 | $53,900 |
| 2013 | $1,821 | $61,250 | $12,250 | $49,000 |
Agents Affiliated with this Home
-
L
Seller's Agent in 2018
Lois Miller
KW Classic Properties Realty
-

Buyer's Agent in 2018
Michelle Hogan
Coldwell Banker Realty
(614) 581-8346
77 Total Sales
-

Seller's Agent in 2013
Ken Wightman
BHHS American Realty Center
(614) 402-5335
16 in this area
50 Total Sales
-
S
Buyer's Agent in 2013
Stephanie Dutcher
Keller Williams Capital Ptnrs
Map
Source: Columbus and Central Ohio Regional MLS
MLS Number: 213022836
APN: 010-280461
- 966 Highland St
- 219-221 W 1st Ave
- 884 Neil Ave
- 963 Delaware Ave Unit 963
- 979 Delaware Ave Unit 979
- 915 Dennison Ave Unit 915
- 931 Dennison Ave Unit 931
- 867-871 Delaware Ave
- 994 Harrison Ave
- 1042 Neil Ave
- 312 Buttles Ave Unit 314
- 337 Tappan St
- 256 W 3rd Ave
- 431 W 1st Ave Unit 207
- 123 Aston Row Ln
- 82 Price Ave
- 746-748 Neil Ave
- 1141 Highland St
- 1066 Michigan Ave
- 130 Buttles Ave
