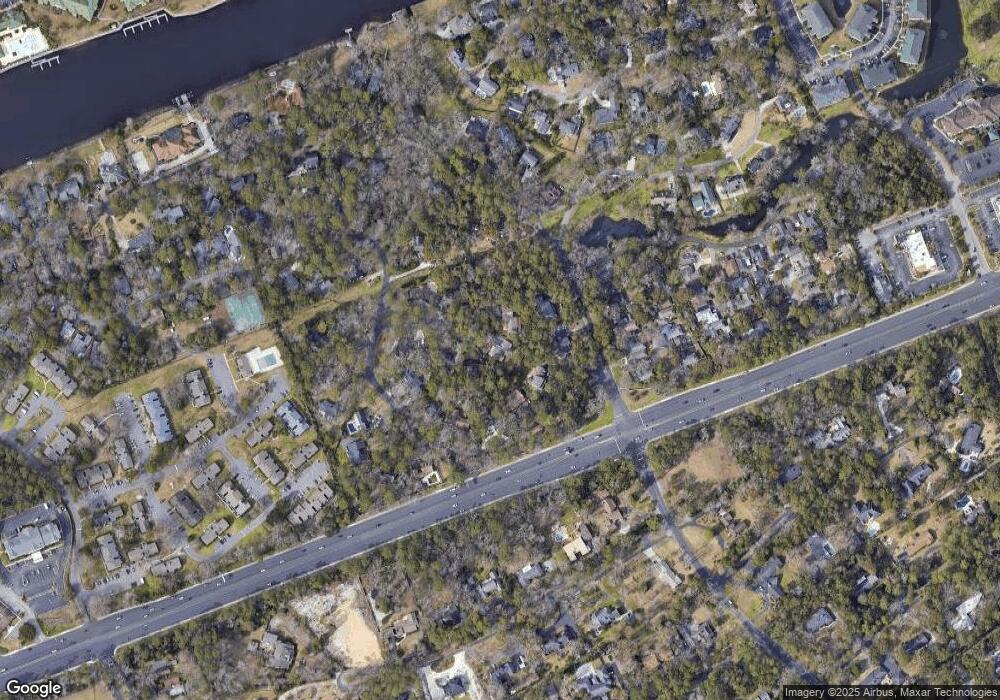936 Oak Ridge Place Unit BRIARCLIFFE Myrtle Beach, SC 29572
Estimated Value: $662,000 - $672,000
4
Beds
6
Baths
3,643
Sq Ft
$183/Sq Ft
Est. Value
About This Home
This home is located at 936 Oak Ridge Place Unit BRIARCLIFFE, Myrtle Beach, SC 29572 and is currently estimated at $667,814, approximately $183 per square foot. 936 Oak Ridge Place Unit BRIARCLIFFE is a home located in Horry County with nearby schools including Myrtle Beach Child Development Center, Myrtle Beach Elementary School, and Myrtle Beach Primary School.
Ownership History
Date
Name
Owned For
Owner Type
Purchase Details
Closed on
Jul 14, 2022
Sold by
Sanchez Carlos
Bought by
Serge Caleb J and Peterson Danielle A
Current Estimated Value
Purchase Details
Closed on
May 2, 2019
Sold by
Lukey Robert J
Bought by
Milbourne Michael J and Milbourne Holly L
Home Financials for this Owner
Home Financials are based on the most recent Mortgage that was taken out on this home.
Original Mortgage
$200,000
Interest Rate
4%
Mortgage Type
New Conventional
Purchase Details
Closed on
Nov 30, 2007
Sold by
Glover Marvin D and Glover Mary V
Bought by
Lukey Robert J
Home Financials for this Owner
Home Financials are based on the most recent Mortgage that was taken out on this home.
Original Mortgage
$221,300
Interest Rate
6.22%
Mortgage Type
Purchase Money Mortgage
Purchase Details
Closed on
Aug 12, 2003
Sold by
Glover Brian L and Glover Sue Ann
Bought by
Glover Marvin D and Glover Mary V
Purchase Details
Closed on
Dec 27, 2000
Sold by
Cash Fred Gray and Cash Alice Lee
Bought by
Alifred Properties Llc
Create a Home Valuation Report for This Property
The Home Valuation Report is an in-depth analysis detailing your home's value as well as a comparison with similar homes in the area
Home Values in the Area
Average Home Value in this Area
Purchase History
| Date | Buyer | Sale Price | Title Company |
|---|---|---|---|
| Serge Caleb J | $689,900 | -- | |
| Milbourne Michael J | $445,500 | -- | |
| Lukey Robert J | $233,000 | Attorney | |
| Glover Marvin D | $191,615 | -- | |
| Alifred Properties Llc | -- | -- |
Source: Public Records
Mortgage History
| Date | Status | Borrower | Loan Amount |
|---|---|---|---|
| Previous Owner | Milbourne Michael J | $200,000 | |
| Previous Owner | Lukey Robert J | $221,300 |
Source: Public Records
Tax History Compared to Growth
Tax History
| Year | Tax Paid | Tax Assessment Tax Assessment Total Assessment is a certain percentage of the fair market value that is determined by local assessors to be the total taxable value of land and additions on the property. | Land | Improvement |
|---|---|---|---|---|
| 2024 | $2,676 | $28,152 | $11,000 | $17,152 |
| 2023 | $2,676 | $17,215 | $5,175 | $12,040 |
| 2021 | $1,822 | $17,215 | $5,175 | $12,040 |
| 2020 | $1,543 | $17,215 | $5,175 | $12,040 |
| 2019 | $1,264 | $25,823 | $7,763 | $18,060 |
| 2018 | $1,113 | $14,146 | $3,602 | $10,544 |
| 2017 | $1,098 | $14,146 | $3,602 | $10,544 |
| 2016 | -- | $14,146 | $3,602 | $10,544 |
| 2015 | $1,098 | $14,146 | $3,602 | $10,544 |
| 2014 | $1,012 | $14,146 | $3,602 | $10,544 |
Source: Public Records
Map
Nearby Homes
- 936 Oak Ridge Place
- 841 Old Bridge Rd
- 874 Old Bridge Rd
- 1150 Waterway Ln
- 814 Night Heron Ln
- 986 Briarwood Dr
- 10301 N Kings Hwy Unit Building 6 Unit 2
- 10301 N Kings Hwy Unit 8-1
- 10301 N Kings Hwy Unit 21-1
- 1079 Waterway Ln
- 1100 Commons Blvd Unit 906
- 1100 Commons Blvd Unit 918
- 1100 Commons Blvd Unit 1206
- 1100 Commons Blvd Unit 508
- 1100 Commons Blvd Unit 713
- 1100 Commons Blvd Unit 915
- 1100 Commons Blvd Unit 1005
- 1100 Commons Blvd Unit 803
- 958 Oakwood Ln
- 915 Cedarwood Cir
- 936 Oak Ridge Place Unit BRIARCLIFFE BEACH
- 938 Oak Ridge Place
- 934 Oak Ridge Place Unit The Forest at Briarc
- 820 Little Creek Rd
- 840 Little Creek Rd
- 932 Oak Ridge Place
- 852 Little Creek Rd
- 810 Little Creek Rd
- 841 Old Bridge Rd Unit The Forest @ Briarcl
- 841 Old Bridge Rd Unit THE FOREST AT BRIARC
- 841 Old Bridge Rd Unit Forest at Briarcliff
- 940 Oak Ridge Place
- 872 Little Creek Rd
- 900 Little Creek Rd
- 910 Little Creek Rd
- 928 Oak Ridge Place
- 944 Oak Ridge Place Unit The Forest at Briarc
- 835 Heather Ln
- 831 Heather Ln
- 891 Old Bridge Rd
